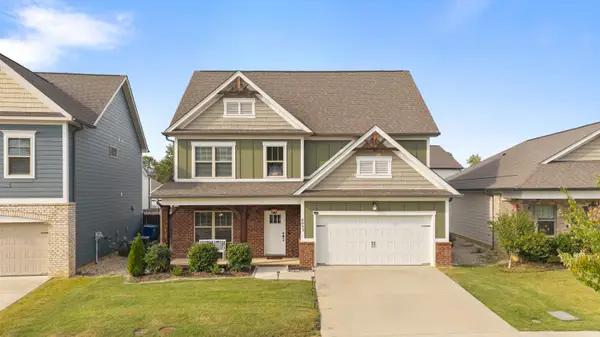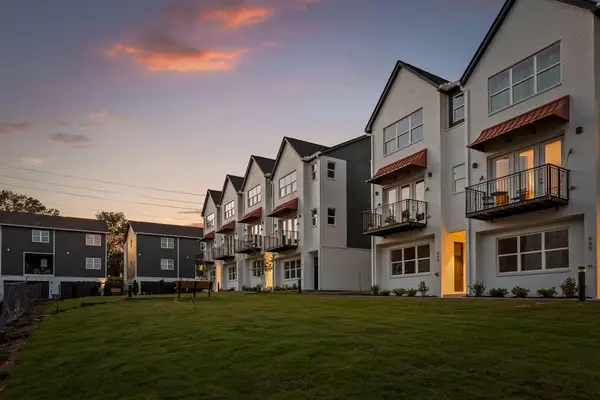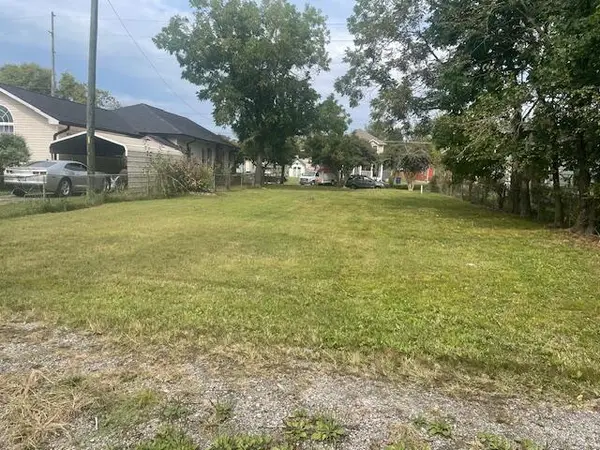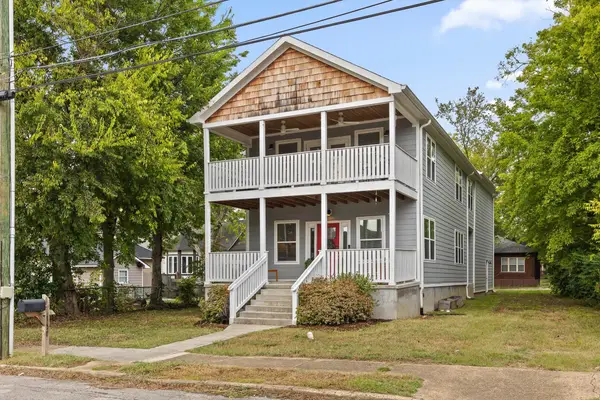1331 Phils Drive, Chattanooga, TN 37421
Local realty services provided by:Better Homes and Gardens Real Estate Signature Brokers
1331 Phils Drive,Chattanooga, TN 37421
$309,000
- 4 Beds
- 3 Baths
- 1,625 sq. ft.
- Single family
- Pending
Listed by:steve dorsa
Office:epique realty
MLS#:1513601
Source:TN_CAR
Price summary
- Price:$309,000
- Price per sq. ft.:$190.15
About this home
Tucked on a corner lot in East Brainerd, this 4-bedroom, 2.5-bathroom home offers the perfect mix of convenience and comfort. Close to interstate access, shopping, and dining, yet tucked into a peaceful neighborhood with a flat yard front and back. Step inside to find a home that's been thoughtfully updated from top to bottom. Fresh paint, brand new flooring, and a spacious living room filled with natural light welcome you in and set the tone. Just beyond the living room, the layout flows toward the kitchen and dining area, where you'll find brand new appliances, fresh finishes, and direct access to the backyard through the dining room, perfect for summer evenings or weekend gatherings. Just beyond the kitchen, tucked privately away, is the new primary suite, complete with its own updated bathroom and laundry room access nearby for everyday ease. On the opposite side of the home, down the hall past the living room, you'll find three additional bedrooms and a full bathroom. One of the bedrooms includes a private half bath, making it ideal for guests, a teen suite, or even an office setup. The flat backyard is peaceful and practical, with plenty of room to play, garden, or unwind. The detached 20'x25' 2-car garage is wired for electricity and includes a workshop area in the back, great for projects or extra storage. Major updates have already been taken care of, including a new roof (approx. 6 years ago), HVAC system (approx. 4 years ago), and all new appliances. Whether you're looking for a turn-key investment or a family-friendly layout on one easy level, this East Brainerd home is ready to welcome you. **Exclusive lending incentives offered only on this property. Our preferred lender to give 1% of the loan amount towards closing costs.**
Contact an agent
Home facts
- Year built:1960
- Listing ID #:1513601
- Added:119 day(s) ago
- Updated:September 05, 2025 at 08:55 PM
Rooms and interior
- Bedrooms:4
- Total bathrooms:3
- Full bathrooms:2
- Half bathrooms:1
- Living area:1,625 sq. ft.
Heating and cooling
- Cooling:Central Air, Electric
- Heating:Central, Electric, Heating
Structure and exterior
- Roof:Shingle
- Year built:1960
- Building area:1,625 sq. ft.
- Lot area:0.49 Acres
Utilities
- Water:Public, Water Connected
- Sewer:Public Sewer, Sewer Connected
Finances and disclosures
- Price:$309,000
- Price per sq. ft.:$190.15
- Tax amount:$1,884
New listings near 1331 Phils Drive
- New
 $550,000Active4 beds 3 baths2,383 sq. ft.
$550,000Active4 beds 3 baths2,383 sq. ft.4112 Zephyr Lane, Chattanooga, TN 37416
MLS# 1521132Listed by: REAL BROKER - New
 $470,000Active3 beds 2 baths1,836 sq. ft.
$470,000Active3 beds 2 baths1,836 sq. ft.222 Eveningside Drive #26 & Pt 27, Chattanooga, TN 37404
MLS# 1521133Listed by: KELLER WILLIAMS REALTY - New
 $409,900Active3 beds 3 baths1,510 sq. ft.
$409,900Active3 beds 3 baths1,510 sq. ft.775 Bespoke Way #10, Chattanooga, TN 37403
MLS# 1521136Listed by: THE GROUP REAL ESTATE BROKERAGE - New
 $340,000Active3 beds 3 baths1,849 sq. ft.
$340,000Active3 beds 3 baths1,849 sq. ft.1344 Springview Drive, Chattanooga, TN 37421
MLS# 1521140Listed by: REAL ESTATE PARTNERS CHATTANOOGA LLC - New
 $485,000Active4 beds 3 baths2,388 sq. ft.
$485,000Active4 beds 3 baths2,388 sq. ft.6093 Amber Forest Trail, Hixson, TN 37343
MLS# 20254544Listed by: KW CLEVELAND - Open Fri, 1 to 5pm
 $359,900Active2 beds 3 baths1,372 sq. ft.
$359,900Active2 beds 3 baths1,372 sq. ft.747 Bespoke Way #16, Chattanooga, TN 37403
MLS# 1520486Listed by: THE GROUP REAL ESTATE BROKERAGE - Open Sun, 1 to 3pmNew
 $465,000Active3 beds 3 baths1,828 sq. ft.
$465,000Active3 beds 3 baths1,828 sq. ft.3507 Myrtle Place, Chattanooga, TN 37419
MLS# 1521125Listed by: EXP REALTY LLC - New
 $95,000Active0.16 Acres
$95,000Active0.16 Acres2204 E 12th Street, Chattanooga, TN 37404
MLS# 1521126Listed by: ZACH TAYLOR - CHATTANOOGA - New
 $499,500Active4 beds 3 baths2,295 sq. ft.
$499,500Active4 beds 3 baths2,295 sq. ft.1517 Kirby Avenue, Chattanooga, TN 37404
MLS# 1521127Listed by: KELLER WILLIAMS REALTY - New
 $309,900Active3 beds 2 baths100 sq. ft.
$309,900Active3 beds 2 baths100 sq. ft.5918 Wentworth Avenue, Chattanooga, TN 37412
MLS# 1521118Listed by: BLUE KEY PROPERTIES LLC
