150 Cobbler Court, Chattanooga, TN 37421
Local realty services provided by:Better Homes and Gardens Real Estate Signature Brokers
150 Cobbler Court,Chattanooga, TN 37421
$610,700
- 4 Beds
- 3 Baths
- 2,600 sq. ft.
- Single family
- Pending
Listed by:kathryn jung
Office:greentech homes llc.
MLS#:1505232
Source:TN_CAR
Price summary
- Price:$610,700
- Price per sq. ft.:$234.88
- Monthly HOA dues:$87
About this home
The Cumberland floor plan in Heritage Walk, a GreenTech Homes community. This front-porch charmer is sitting on one of the most coveted, corner homesites in Heritage Walk located in the heart of East Brainerd! This community boasts of the following existing and future amenities: - Direct access to Heritage City Park, providing local shoppes, eateries, dog parks, playgrounds, activities, and more! - Miles of wooded and creekside trails to explore. - Acres of shared green spaces and onsite community parks. - Miles of lamp-lit sidewalks. - Phase II will include a community pool and amenities. In the Cumberland, as you enter the front covered porch you'll be greeted by an 8ft glass door adorned with a charming gas-lit lantern. You'll walk into a well-lit, formal foyer before transitioning into your open floor plan. The downstairs is standard with 10ft ceilings and 8ft doors, making each space feel elevated and elegant. The living room is tucked behind the foyer to give you a sense of privacy. You'll love how the dining area has been positioned separately in the front and has direct access from the kitchen and the foyer. Also, in the front on the main level, there is a designated office. The large kitchen will have views of the stunning corner courtyard from the kitchen window and open connectivity to the living room. The Cumberland's covered patio not only opens up to a sodded courtyard, but it also provides you extra backyard space. The very oversized sized primary bedroom is located in the rear of the main level, privately tucked away through a vestibule, and is over 240 sq ft in size. The primary bathroom comes with a soaking tub and access to the large walk-in closet. Upstairs you will find 3 bedrooms, a double vanity guest bathroom, 2nd living space, and walk-out attic storage. Act now and choose your own selections! **Summer 2025 move in!**
Contact an agent
Home facts
- Year built:2024
- Listing ID #:1505232
- Added:270 day(s) ago
- Updated:October 02, 2025 at 07:34 AM
Rooms and interior
- Bedrooms:4
- Total bathrooms:3
- Full bathrooms:2
- Half bathrooms:1
- Living area:2,600 sq. ft.
Heating and cooling
- Cooling:Ceiling Fan(s), Central Air, Electric, Zoned
- Heating:Electric, Heating
Structure and exterior
- Roof:Shingle
- Year built:2024
- Building area:2,600 sq. ft.
- Lot area:0.13 Acres
Utilities
- Water:Public, Water Connected
- Sewer:Public Sewer, Sewer Connected
Finances and disclosures
- Price:$610,700
- Price per sq. ft.:$234.88
New listings near 150 Cobbler Court
- New
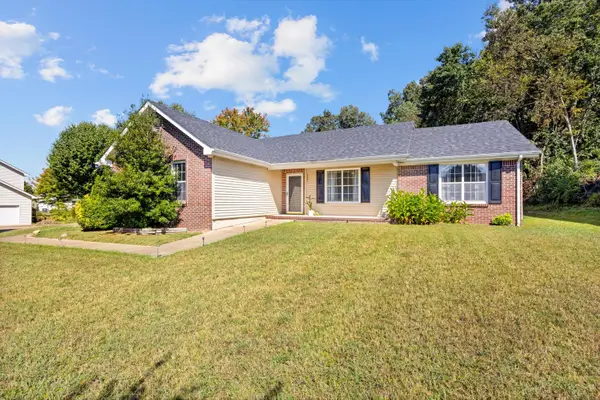 $329,000Active3 beds 2 baths1,376 sq. ft.
$329,000Active3 beds 2 baths1,376 sq. ft.2321 Standifer Gap Road, Chattanooga, TN 37421
MLS# 1521521Listed by: KELLER WILLIAMS REALTY - New
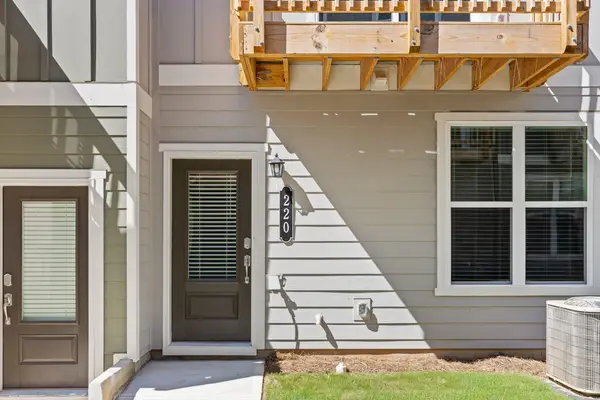 $309,900Active3 beds 4 baths1,530 sq. ft.
$309,900Active3 beds 4 baths1,530 sq. ft.220 Asbury Oak Lane, Chattanooga, TN 37419
MLS# 1521513Listed by: CRYE-LEIKE, REALTORS - New
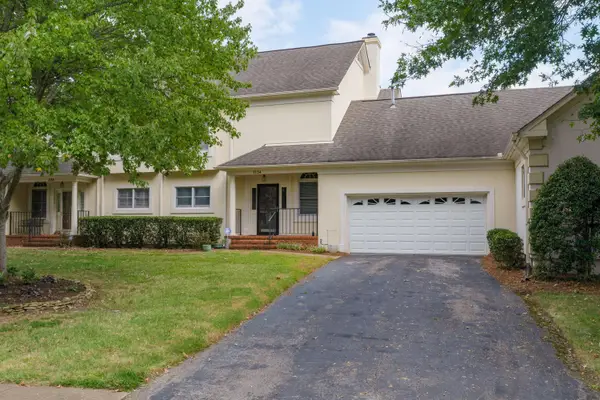 $600,000Active3 beds 3 baths2,262 sq. ft.
$600,000Active3 beds 3 baths2,262 sq. ft.1134 Constitution Drive, Chattanooga, TN 37405
MLS# 1521507Listed by: KELLER WILLIAMS REALTY - New
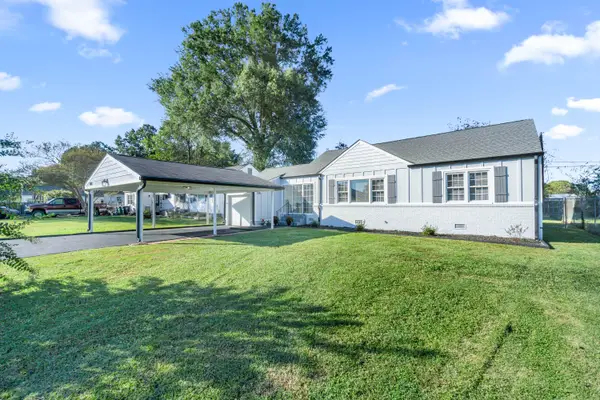 $369,000Active4 beds 2 baths1,747 sq. ft.
$369,000Active4 beds 2 baths1,747 sq. ft.4803 Madonna Avenue, Chattanooga, TN 37412
MLS# 1521500Listed by: KELLER WILLIAMS REALTY - New
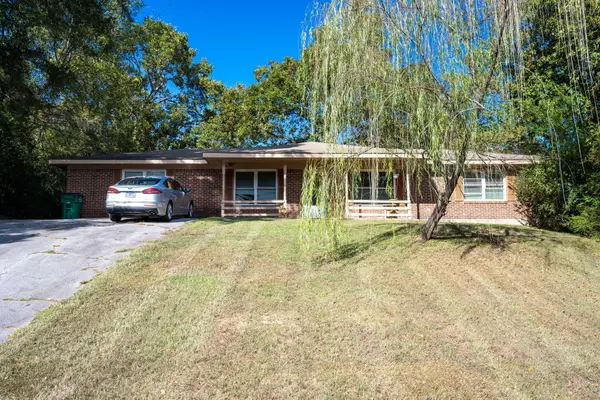 $295,000Active-- beds -- baths1,843 sq. ft.
$295,000Active-- beds -- baths1,843 sq. ft.5041/5043 Shoals Lane, Chattanooga, TN 37416
MLS# 1521503Listed by: KELLER WILLIAMS REALTY - New
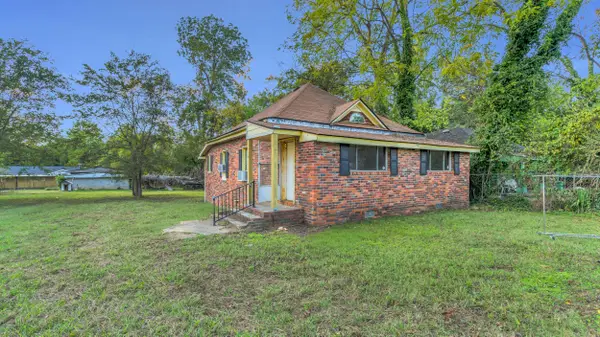 $85,000Active2 beds 1 baths1,118 sq. ft.
$85,000Active2 beds 1 baths1,118 sq. ft.1717 Stanfiel Street, Chattanooga, TN 37406
MLS# 1521504Listed by: CRYE-LEIKE, REALTORS - New
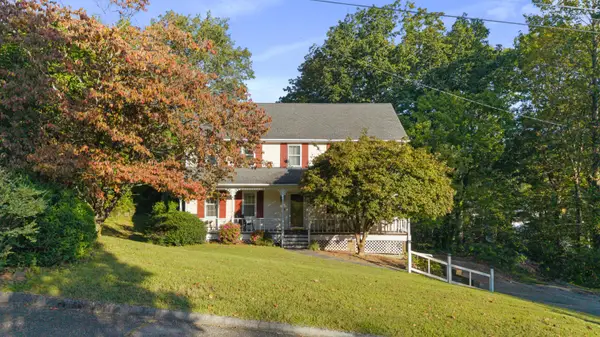 $419,000Active3 beds 4 baths3,174 sq. ft.
$419,000Active3 beds 4 baths3,174 sq. ft.421 Golden Oaks Drive, Hixson, TN 37343
MLS# 1521489Listed by: UNITED REAL ESTATE EXPERTS - New
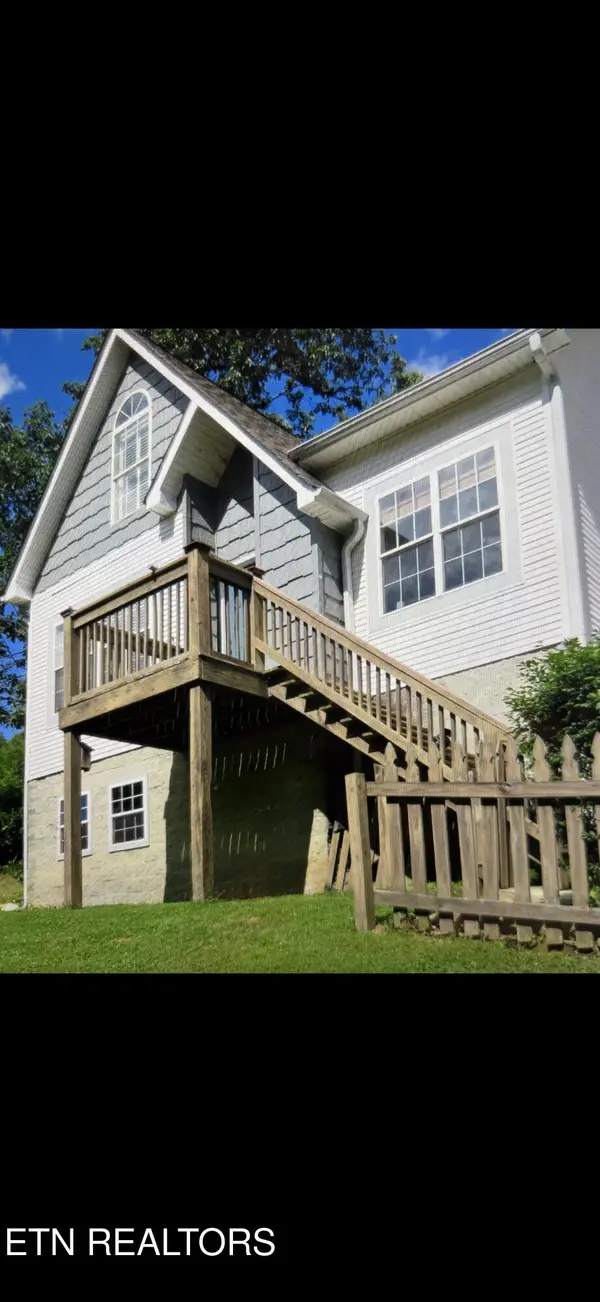 $599,000Active3 beds 2 baths1,432 sq. ft.
$599,000Active3 beds 2 baths1,432 sq. ft.1814 Knickerbocker Ave, Chattanooga, TN 37405
MLS# 1317179Listed by: BHHS LAKESIDE REALTY - Open Thu, 10am to 6pm
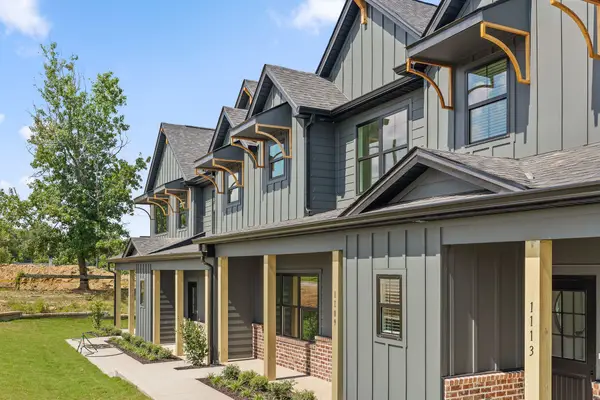 $364,000Active4 beds 3 baths1,807 sq. ft.
$364,000Active4 beds 3 baths1,807 sq. ft.1091 Kinsey Drive #1, Chattanooga, TN 37421
MLS# 1514178Listed by: THE GROUP REAL ESTATE BROKERAGE - New
 $185,000Active3 beds 2 baths1,440 sq. ft.
$185,000Active3 beds 2 baths1,440 sq. ft.1233 Gadd Road, Hixson, TN 37343
MLS# 1521462Listed by: SIMPLIHOM
