1582 Wilhoit Street, Chattanooga, TN 37408
Local realty services provided by:Better Homes and Gardens Real Estate Signature Brokers
1582 Wilhoit Street,Chattanooga, TN 37408
$359,000
- 2 Beds
- 2 Baths
- 1,098 sq. ft.
- Townhouse
- Active
Listed by:libby pratt
Office:horizon sotheby's international realty
MLS#:1518755
Source:TN_CAR
Price summary
- Price:$359,000
- Price per sq. ft.:$326.96
- Monthly HOA dues:$135
About this home
*Partially furnished plus all appliances included* Exquisite townhome located steps from E Main St with your very own PRIVATE OUTDOOR UPPER DECK/PORCH views of Chattanooga iconic landmarks, Lookout Mountain, Chattanooga Choo Choo, Elder Mountain and Signal Mountain. 1582 Wilhoit is 1 of just 9 contemporary townhomes built in 2022 in the heart of Chattanooga's coveted South Side. Well kept and easy living, the entrance level provides a natural light filled living room, full kitchen, half bathroom, pantry and a no steps access to a 1 car driveway for private parking. The second level is the primary bedroom with en-suite bathroom, tiled shower, and large walk in closet with custom shelving. Washer and Dryer is located next to bedroom in a utility closet. The third level provides excellent space for a 2nd bedroom with separate closet or office / media room. Sliding glass doors lead to the open air private porch with views of Chattanooga's skyline and mountains. Surrounded by green spaces and lush trees, this contemporary home is walkable to South Side gems such as Bleu Fox Cheese, Neidlovs Bakery, State of Confusion, Local Juice, 1401 Art Gallery, Hart Gallery, Taqueria Ania, Main Street Meats... the list goes on. The famous MainX24 holiday festival - you can walk to it all! This townhome would make a great investment as a primary residence or even a short / long term rental property. Close proximity to University of Tennessee - Chattanooga campus and the Riverfront - perfect for students rather than renting! Physician/resident at Erlanger? Perfectly located investment! Chattanooga's Southside provides EPB Fiber Optics fastest internet for businesses and residences. Simply a beautiful low maintenance townhome with your very own private outdoor entertaining space to invest in.... Welcome to 1582 Wilhoit St.
Contact an agent
Home facts
- Year built:2022
- Listing ID #:1518755
- Added:47 day(s) ago
- Updated:October 02, 2025 at 03:57 PM
Rooms and interior
- Bedrooms:2
- Total bathrooms:2
- Full bathrooms:1
- Half bathrooms:1
- Living area:1,098 sq. ft.
Heating and cooling
- Cooling:Electric
- Heating:Electric, Heating
Structure and exterior
- Roof:Metal
- Year built:2022
- Building area:1,098 sq. ft.
- Lot area:0.03 Acres
Utilities
- Water:Public, Water Connected
- Sewer:Public Sewer, Sewer Connected
Finances and disclosures
- Price:$359,000
- Price per sq. ft.:$326.96
- Tax amount:$2,987
New listings near 1582 Wilhoit Street
- New
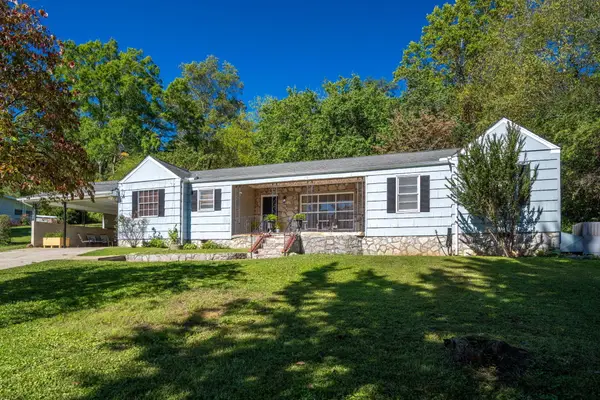 $330,000Active4 beds 2 baths1,400 sq. ft.
$330,000Active4 beds 2 baths1,400 sq. ft.5751 Old Dayton Pike, Chattanooga, TN 37415
MLS# 1521549Listed by: REAL BROKER - New
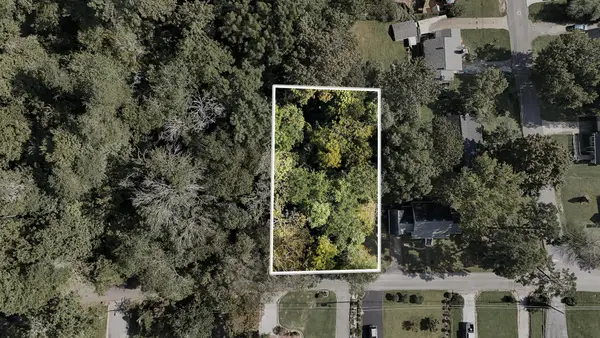 $80,000Active0.5 Acres
$80,000Active0.5 Acres203 Thueler Street, Chattanooga, TN 37415
MLS# 1521533Listed by: KELLER WILLIAMS REALTY - New
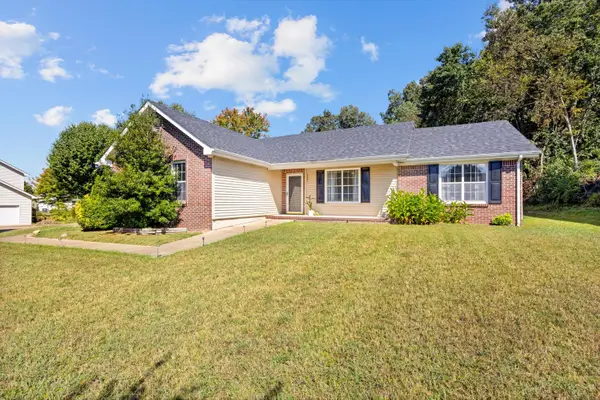 $329,000Active3 beds 2 baths1,376 sq. ft.
$329,000Active3 beds 2 baths1,376 sq. ft.2321 Standifer Gap Road, Chattanooga, TN 37421
MLS# 1521521Listed by: KELLER WILLIAMS REALTY - New
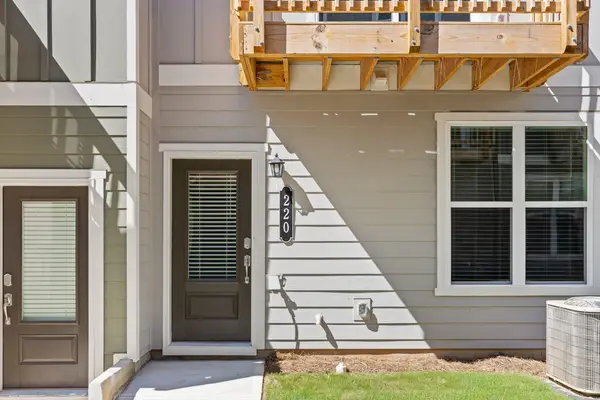 $309,900Active3 beds 4 baths1,530 sq. ft.
$309,900Active3 beds 4 baths1,530 sq. ft.220 Asbury Oak Lane, Chattanooga, TN 37419
MLS# 1521513Listed by: CRYE-LEIKE, REALTORS - New
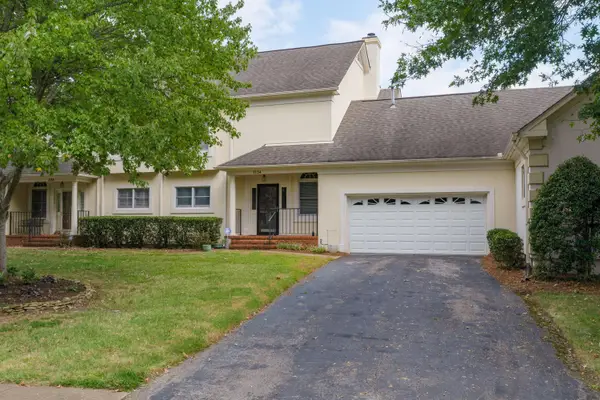 $600,000Active3 beds 3 baths2,262 sq. ft.
$600,000Active3 beds 3 baths2,262 sq. ft.1134 Constitution Drive, Chattanooga, TN 37405
MLS# 1521507Listed by: KELLER WILLIAMS REALTY - New
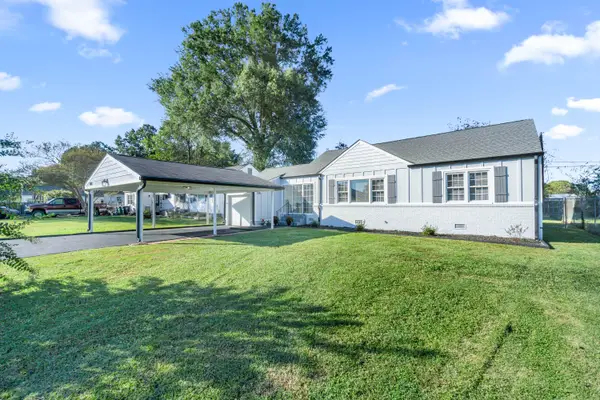 $369,000Active4 beds 2 baths1,747 sq. ft.
$369,000Active4 beds 2 baths1,747 sq. ft.4803 Madonna Avenue, Chattanooga, TN 37412
MLS# 1521500Listed by: KELLER WILLIAMS REALTY - New
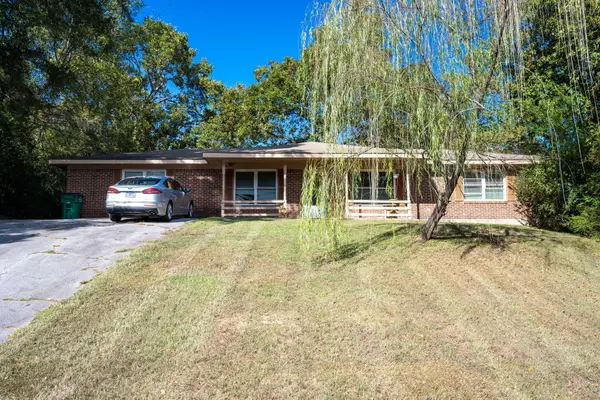 $295,000Active-- beds -- baths1,843 sq. ft.
$295,000Active-- beds -- baths1,843 sq. ft.5041/5043 Shoals Lane, Chattanooga, TN 37416
MLS# 1521503Listed by: KELLER WILLIAMS REALTY - New
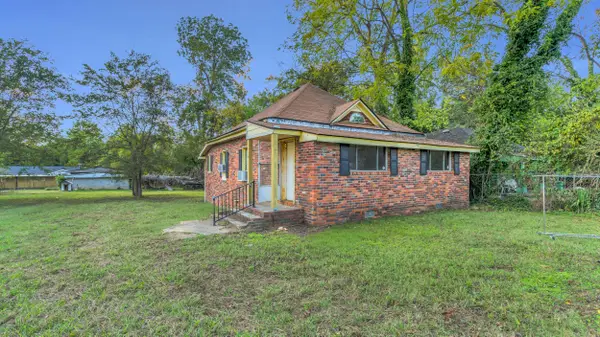 $85,000Active2 beds 1 baths1,118 sq. ft.
$85,000Active2 beds 1 baths1,118 sq. ft.1717 Stanfiel Street, Chattanooga, TN 37406
MLS# 1521504Listed by: CRYE-LEIKE, REALTORS - New
 $419,000Active3 beds 4 baths3,174 sq. ft.
$419,000Active3 beds 4 baths3,174 sq. ft.421 Golden Oaks Drive, Hixson, TN 37343
MLS# 20254661Listed by: UNITED REAL ESTATE EXPERTS CHATTANOOGA - New
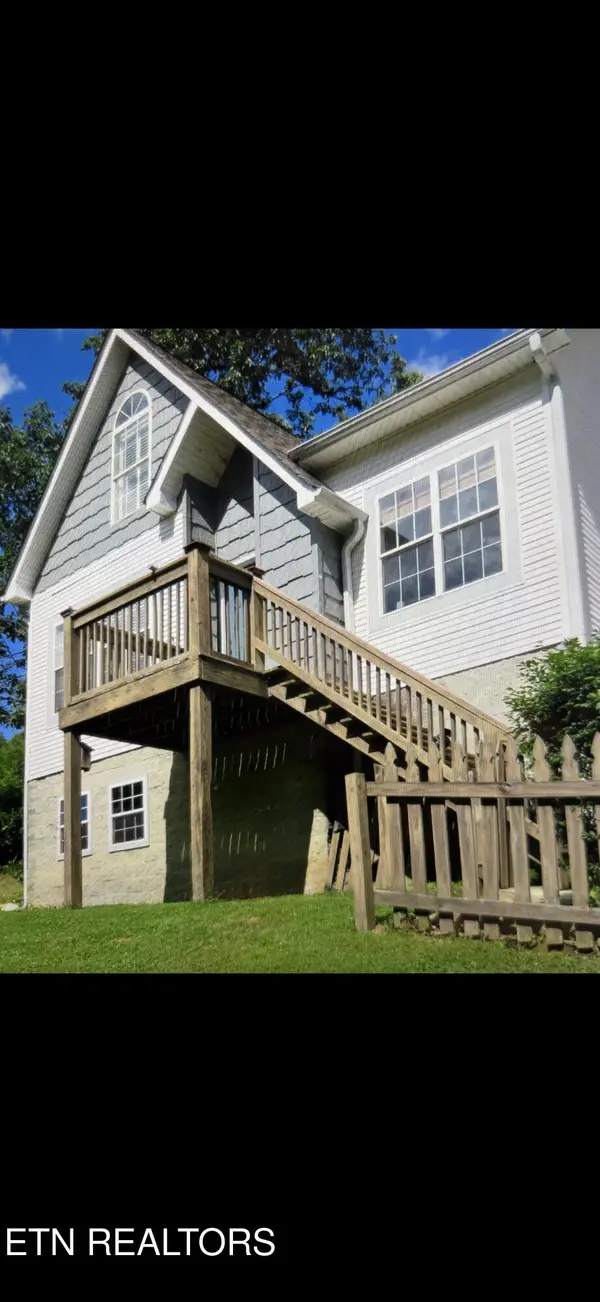 $599,000Active3 beds 2 baths1,432 sq. ft.
$599,000Active3 beds 2 baths1,432 sq. ft.1814 Knickerbocker Ave, Chattanooga, TN 37405
MLS# 1317179Listed by: BHHS LAKESIDE REALTY
