1713 Verona Drive, Chattanooga, TN 37421
Local realty services provided by:Better Homes and Gardens Real Estate Jackson Realty
1713 Verona Drive,Chattanooga, TN 37421
$485,000
- 4 Beds
- 3 Baths
- 2,690 sq. ft.
- Single family
- Pending
Listed by:michael kelly
Office:scenic south properties, llc.
MLS#:1511053
Source:TN_CAR
Price summary
- Price:$485,000
- Price per sq. ft.:$180.3
About this home
Listed Below Recent Appraisal. 1965 meets 2025! This showplace has been painstakingly remodeled from the ground up. The charm of yesterday has had a huge facelift in this 4 bedroom 3 bath home within 2690Sf. Everything you see in the home has been updated including 35-year Architectual roof, insulated windows, waterproofed basement, new plumbing, electrical, water heater, and HVAC units including mini split units in the basement.
As you drive upon the property you'll notice fresh landscaping, new covered porch, and repointed original brick.
Entering this entertaining home you are greeted by refinished original white oak hardwood flooring and a huge open span room leading into the chef style kitchen and Livingroom. The custom tiled & wood slat TV wall can accommodate an 85'' TV.
The open dining room allows for your family and friends to never be out of sight. The star of the home is the 40 foot kitchen with professional grade LG smart appliances including convection microwave, wall oven, 30'' 5 electric burner glass top range, quiet dishwasher, and refrigerator. Plenty of countertop prep space & cabinet storage with the 8' buffet, 8' island, and double sink. The custom quartz countertops allow for island seating. All slab front slow close cabinets and delta champagne bronze faucets throughout including the bathrooms. The large laundry/mudroom is near the 2 car garage.
Down the hall you'll find a full guest bath with custom tiled tub/shower combo and large vanity. Continuing along there are 2 guest bedrooms with custom closets. The primary bedroom is large enough for the biggest of bedroom suites and features his and her closets with custom closest systems. The primary bath includes extra cabinet storage and a custom tile & glass shower with 2 in 1 shower head or pull-down wand.
Downstairs you'll find the fourth bedroom, a second laundry area, and another full bath with custom tiled tub/shower combo.
Contact an agent
Home facts
- Year built:1965
- Listing ID #:1511053
- Added:169 day(s) ago
- Updated:October 02, 2025 at 07:34 AM
Rooms and interior
- Bedrooms:4
- Total bathrooms:3
- Full bathrooms:3
- Living area:2,690 sq. ft.
Heating and cooling
- Cooling:Central Air, Electric, Multi Units
- Heating:Central, ENERGY STAR Qualified Equipment, Electric, Heating
Structure and exterior
- Roof:Shingle
- Year built:1965
- Building area:2,690 sq. ft.
- Lot area:0.48 Acres
Utilities
- Water:Public
- Sewer:Public Sewer, Sewer Connected
Finances and disclosures
- Price:$485,000
- Price per sq. ft.:$180.3
- Tax amount:$2,851
New listings near 1713 Verona Drive
- New
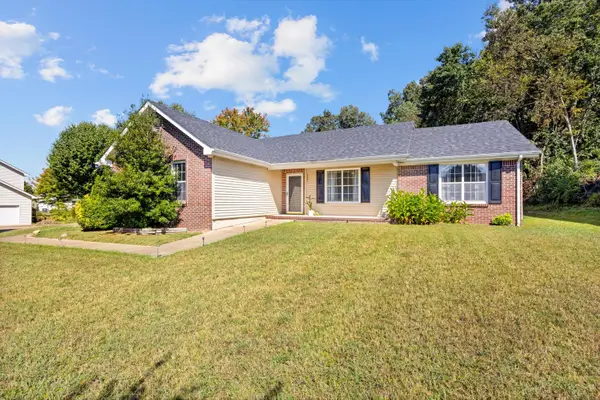 $329,000Active3 beds 2 baths1,376 sq. ft.
$329,000Active3 beds 2 baths1,376 sq. ft.2321 Standifer Gap Road, Chattanooga, TN 37421
MLS# 1521521Listed by: KELLER WILLIAMS REALTY - New
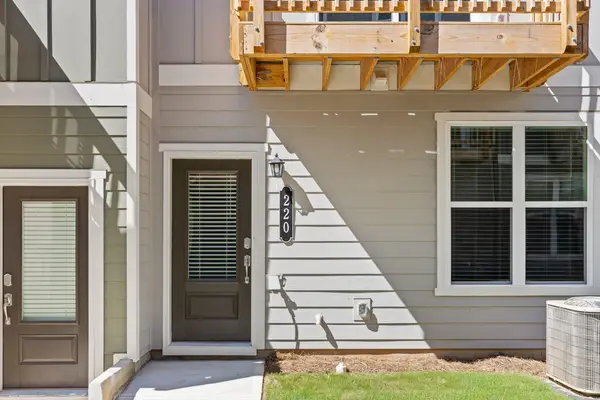 $309,900Active3 beds 4 baths1,530 sq. ft.
$309,900Active3 beds 4 baths1,530 sq. ft.220 Asbury Oak Lane, Chattanooga, TN 37419
MLS# 1521513Listed by: CRYE-LEIKE, REALTORS - New
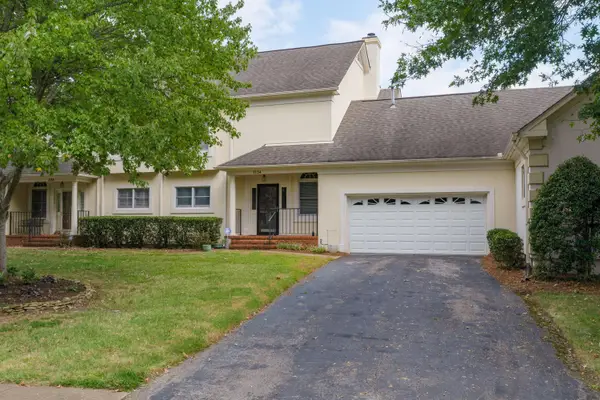 $600,000Active3 beds 3 baths2,262 sq. ft.
$600,000Active3 beds 3 baths2,262 sq. ft.1134 Constitution Drive, Chattanooga, TN 37405
MLS# 1521507Listed by: KELLER WILLIAMS REALTY - New
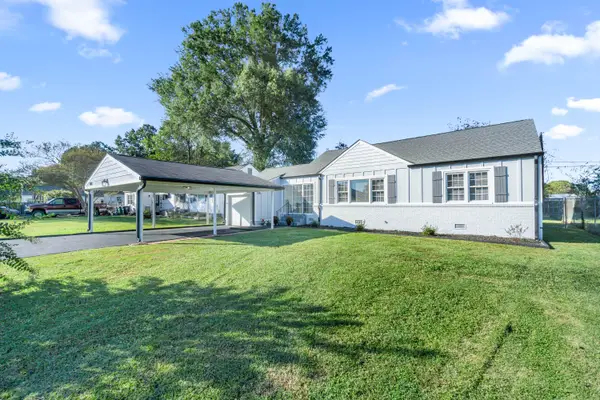 $369,000Active4 beds 2 baths1,747 sq. ft.
$369,000Active4 beds 2 baths1,747 sq. ft.4803 Madonna Avenue, Chattanooga, TN 37412
MLS# 1521500Listed by: KELLER WILLIAMS REALTY - New
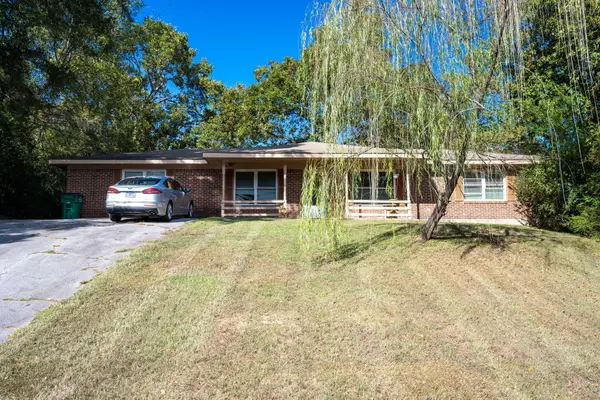 $295,000Active-- beds -- baths1,843 sq. ft.
$295,000Active-- beds -- baths1,843 sq. ft.5041/5043 Shoals Lane, Chattanooga, TN 37416
MLS# 1521503Listed by: KELLER WILLIAMS REALTY - New
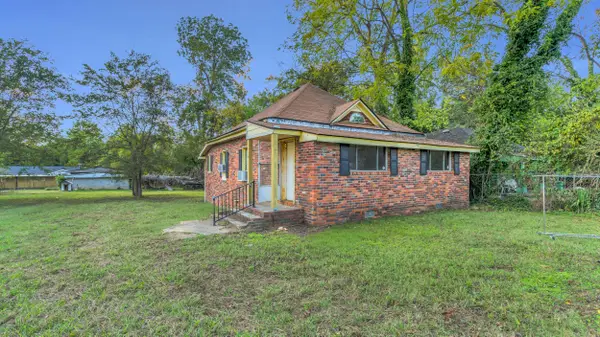 $85,000Active2 beds 1 baths1,118 sq. ft.
$85,000Active2 beds 1 baths1,118 sq. ft.1717 Stanfiel Street, Chattanooga, TN 37406
MLS# 1521504Listed by: CRYE-LEIKE, REALTORS - New
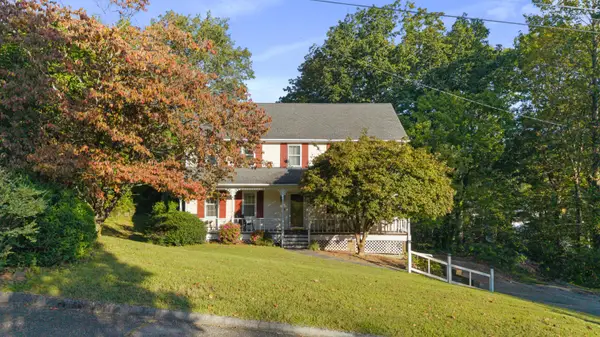 $419,000Active3 beds 4 baths3,174 sq. ft.
$419,000Active3 beds 4 baths3,174 sq. ft.421 Golden Oaks Drive, Hixson, TN 37343
MLS# 1521489Listed by: UNITED REAL ESTATE EXPERTS - New
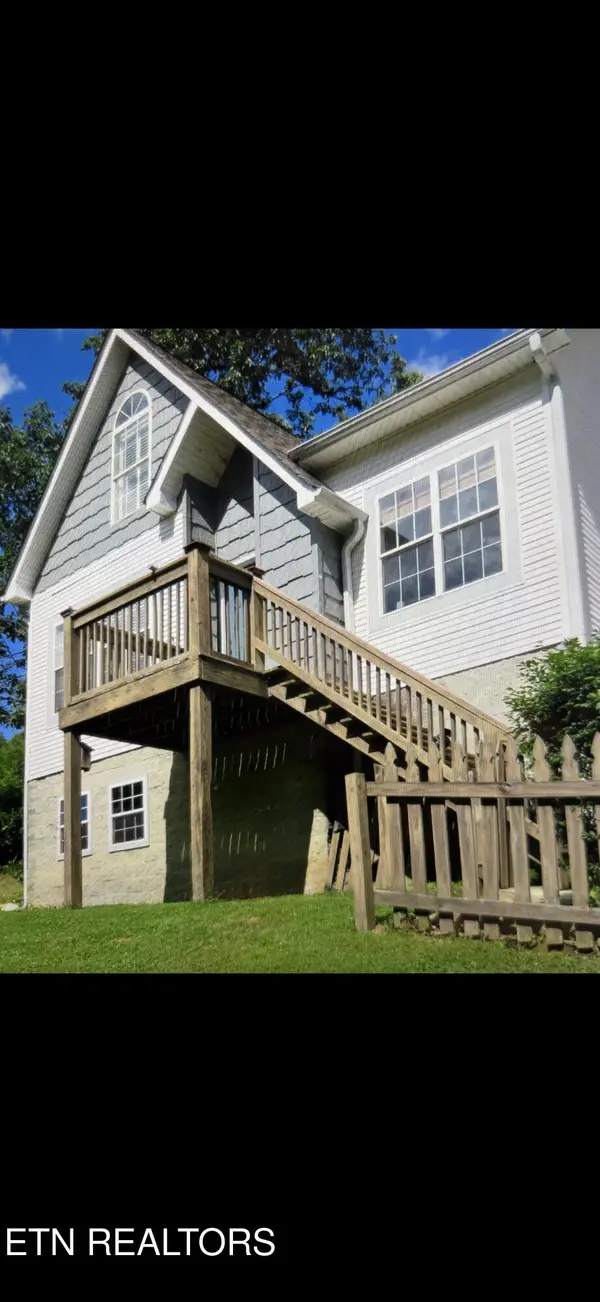 $599,000Active3 beds 2 baths1,432 sq. ft.
$599,000Active3 beds 2 baths1,432 sq. ft.1814 Knickerbocker Ave, Chattanooga, TN 37405
MLS# 1317179Listed by: BHHS LAKESIDE REALTY - Open Thu, 10am to 6pm
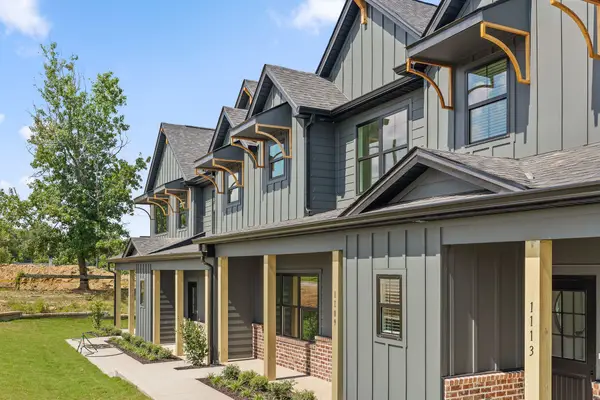 $364,000Active4 beds 3 baths1,807 sq. ft.
$364,000Active4 beds 3 baths1,807 sq. ft.1091 Kinsey Drive #1, Chattanooga, TN 37421
MLS# 1514178Listed by: THE GROUP REAL ESTATE BROKERAGE - New
 $185,000Active3 beds 2 baths1,440 sq. ft.
$185,000Active3 beds 2 baths1,440 sq. ft.1233 Gadd Road, Hixson, TN 37343
MLS# 1521462Listed by: SIMPLIHOM
