2261 Lake Mist Drive, Chattanooga, TN 37421
Local realty services provided by:Better Homes and Gardens Real Estate Signature Brokers
2261 Lake Mist Drive,Chattanooga, TN 37421
$410,000
- 4 Beds
- 3 Baths
- 2,175 sq. ft.
- Single family
- Active
Listed by:shirley h sanderfer
Office:premier property group inc.
MLS#:1510463
Source:TN_CAR
Price summary
- Price:$410,000
- Price per sq. ft.:$188.51
- Monthly HOA dues:$29.17
About this home
''NEW PRICE'' - And a One Year Home Warranty, THIS HOME IS FOR YOU!
A uniquely designed custom home located in ''The Lakes at Standifer'' community in Chattanooga, TN. Step inside to stunning two-story Great Room with a dramatic staircase, Victorian style chandeliers & wall sconces, hardwood floors, crown molding, and a gas fireplace. The open floorplan flows into a galley-style kitchen with granite countertops, custom cabinetry, and an oversized dining area that opens to a screened-in porch—perfect for entertaining.
The main-level Primary Suite offers a trey ceiling and a spacious spa-style bath with a jetted tub, separate shower, double vanity, and walk-in closet.
Upstairs includes three bedrooms (one ideal for an office or media room), a full bath, and walk-out attic storage. Ceramic tile in all bathrooms, kitchen. Custom blinds throughout.
Community amenities include sidewalks, a pond with fountains, gazebo, and playground. Conveniently located near Lookout Mountain, Northshore, Hamilton Place, Cambridge Square, and top-rated East Hamilton Schools—with County Taxes!
Contact an agent
Home facts
- Year built:2010
- Listing ID #:1510463
- Added:180 day(s) ago
- Updated:October 02, 2025 at 03:26 PM
Rooms and interior
- Bedrooms:4
- Total bathrooms:3
- Full bathrooms:2
- Half bathrooms:1
- Living area:2,175 sq. ft.
Heating and cooling
- Cooling:Ceiling Fan(s), Central Air, Electric
- Heating:Central, Electric, Heating, Hot Water
Structure and exterior
- Roof:Shingle
- Year built:2010
- Building area:2,175 sq. ft.
- Lot area:0.14 Acres
Utilities
- Water:Public, Water Connected
- Sewer:Public Sewer, Sewer Connected
Finances and disclosures
- Price:$410,000
- Price per sq. ft.:$188.51
- Tax amount:$1,610
New listings near 2261 Lake Mist Drive
- New
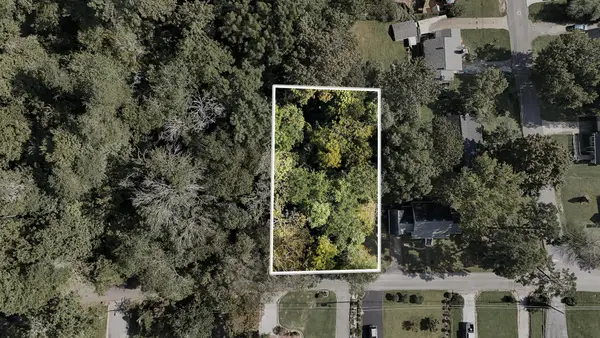 $80,000Active0.5 Acres
$80,000Active0.5 Acres203 Thueler Street, Chattanooga, TN 37415
MLS# 1521533Listed by: KELLER WILLIAMS REALTY - New
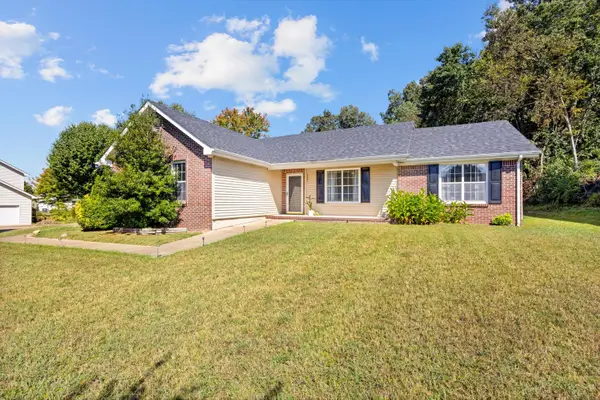 $329,000Active3 beds 2 baths1,376 sq. ft.
$329,000Active3 beds 2 baths1,376 sq. ft.2321 Standifer Gap Road, Chattanooga, TN 37421
MLS# 1521521Listed by: KELLER WILLIAMS REALTY - New
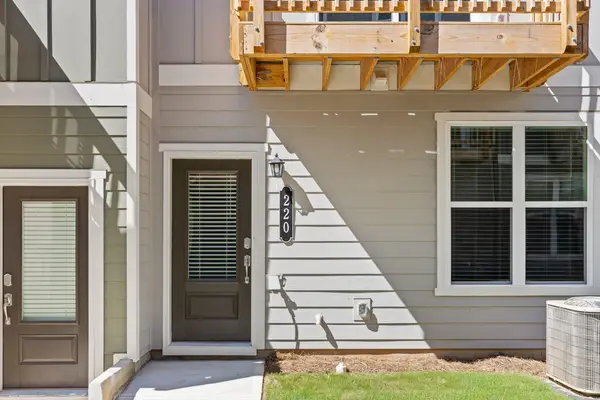 $309,900Active3 beds 4 baths1,530 sq. ft.
$309,900Active3 beds 4 baths1,530 sq. ft.220 Asbury Oak Lane, Chattanooga, TN 37419
MLS# 1521513Listed by: CRYE-LEIKE, REALTORS - New
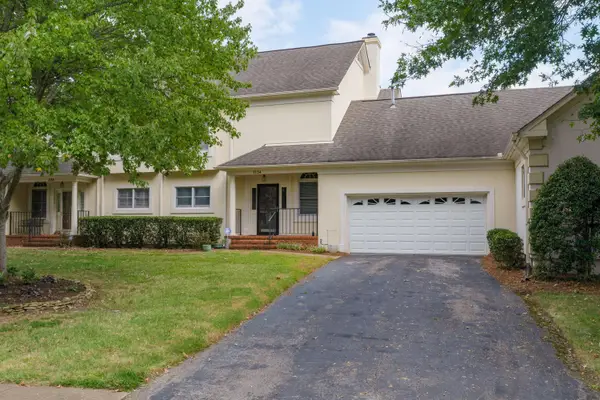 $600,000Active3 beds 3 baths2,262 sq. ft.
$600,000Active3 beds 3 baths2,262 sq. ft.1134 Constitution Drive, Chattanooga, TN 37405
MLS# 1521507Listed by: KELLER WILLIAMS REALTY - New
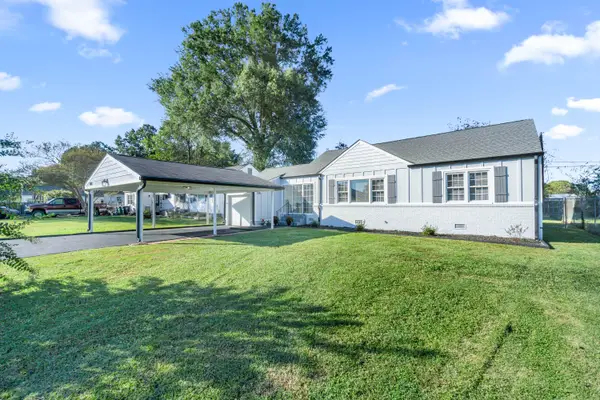 $369,000Active4 beds 2 baths1,747 sq. ft.
$369,000Active4 beds 2 baths1,747 sq. ft.4803 Madonna Avenue, Chattanooga, TN 37412
MLS# 1521500Listed by: KELLER WILLIAMS REALTY - New
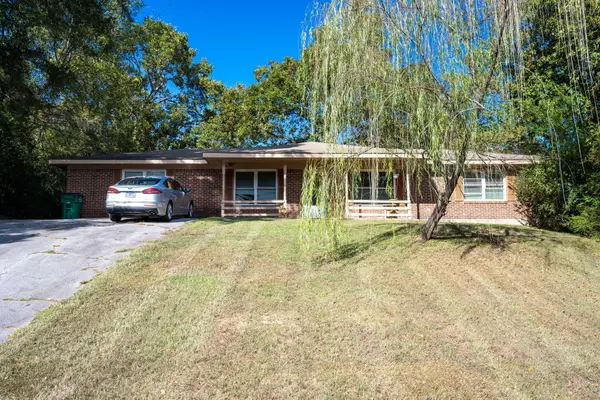 $295,000Active-- beds -- baths1,843 sq. ft.
$295,000Active-- beds -- baths1,843 sq. ft.5041/5043 Shoals Lane, Chattanooga, TN 37416
MLS# 1521503Listed by: KELLER WILLIAMS REALTY - New
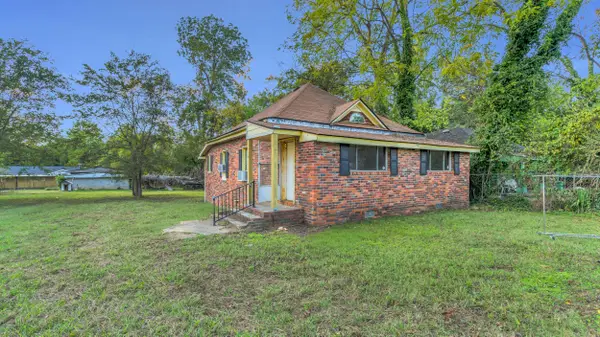 $85,000Active2 beds 1 baths1,118 sq. ft.
$85,000Active2 beds 1 baths1,118 sq. ft.1717 Stanfiel Street, Chattanooga, TN 37406
MLS# 1521504Listed by: CRYE-LEIKE, REALTORS - New
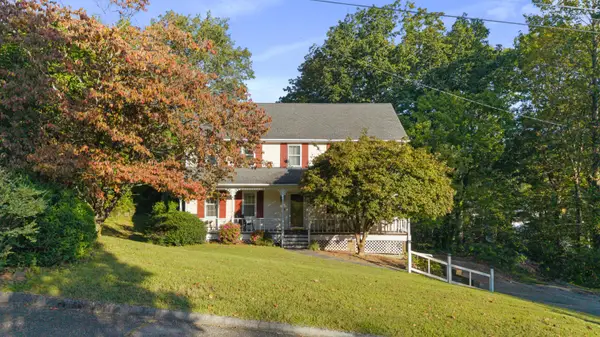 $419,000Active3 beds 4 baths3,174 sq. ft.
$419,000Active3 beds 4 baths3,174 sq. ft.421 Golden Oaks Drive, Hixson, TN 37343
MLS# 1521489Listed by: UNITED REAL ESTATE EXPERTS - New
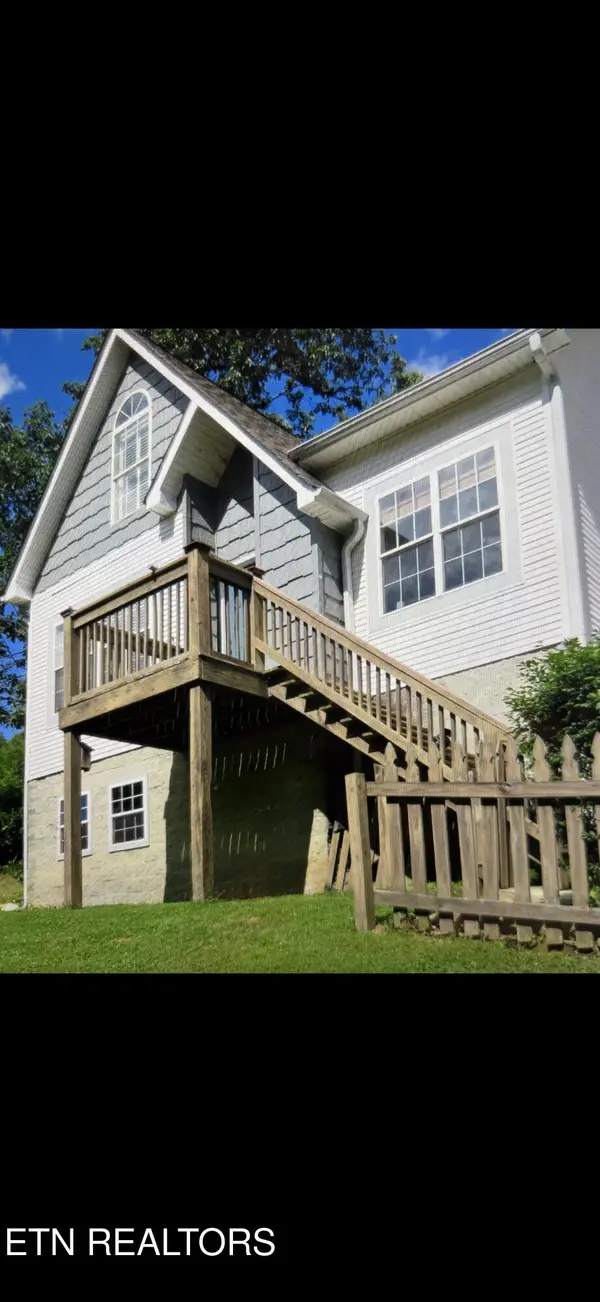 $599,000Active3 beds 2 baths1,432 sq. ft.
$599,000Active3 beds 2 baths1,432 sq. ft.1814 Knickerbocker Ave, Chattanooga, TN 37405
MLS# 1317179Listed by: BHHS LAKESIDE REALTY - Open Thu, 10am to 6pm
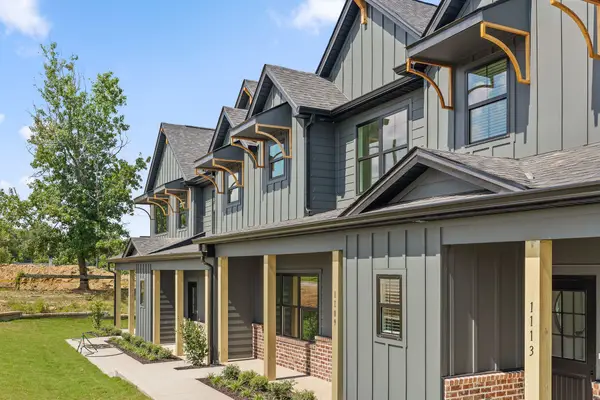 $364,000Active4 beds 3 baths1,807 sq. ft.
$364,000Active4 beds 3 baths1,807 sq. ft.1091 Kinsey Drive #1, Chattanooga, TN 37421
MLS# 1514178Listed by: THE GROUP REAL ESTATE BROKERAGE
