2907 E Crescent Circle, Chattanooga, TN 37407
Local realty services provided by:Better Homes and Gardens Real Estate Jackson Realty
2907 E Crescent Circle,Chattanooga, TN 37407
$315,000
- 3 Beds
- 2 Baths
- 1,147 sq. ft.
- Single family
- Pending
Listed by:wade trammell
Office:keller williams realty
MLS#:1520111
Source:TN_CAR
Price summary
- Price:$315,000
- Price per sq. ft.:$274.63
About this home
Recently Constructed in 2023***
This beautifully designed 3-bedroom, 2-bath home that blends modern finishes with everyday functionality. The split-bedroom floor plan ensures privacy, with the primary suite offering a spacious ensuite bath and a walk-in closet complete with custom built-in storage.
The heart of the home is the open-concept living area, where high ceilings and abundant natural light create an inviting atmosphere. The kitchen is a chef's dream with a large center island, granite countertops, and plenty of storage. A deep pantry-style closet doubles as a laundry space with washer/dryer hookups and a convenient folding area, making organization simple and efficient.
The living room is a true centerpiece with a custom-built electric fireplace featuring hidden mantle storage and customizable lighting. Perfect for cozy evenings or entertaining guests.
Step outside to enjoy the fully fenced backyard, designed for both relaxation and entertainment. A custom covered pergola with built-in ambient lighting sets the stage for nights by the fire, while the spacious yard provides ample room for play, gardening, or pets. The huge back deck is ideal for gatherings, and the covered front porch creates a welcoming first impression. A storage shed offers plenty of room for tools, equipment, or seasonal items.
Situated just 5 minutes from Downtown Chattanooga, this home offers the perfect blend of convenience and lifestyle. It's close to dining, shopping, entertainment, and everything the city has to offer. With excellent short-term rental (SRT) potential, this property is not only a beautiful residence but also a smart investment opportunity. Move-in ready and thoughtfully designed, this home combines comfort, practicality, and style. Don't miss the chance to make it yours! Schedule a showing today!
*Fresh sod is currently being installed.
Contact an agent
Home facts
- Year built:2023
- Listing ID #:1520111
- Added:39 day(s) ago
- Updated:October 16, 2025 at 07:54 AM
Rooms and interior
- Bedrooms:3
- Total bathrooms:2
- Full bathrooms:2
- Living area:1,147 sq. ft.
Heating and cooling
- Cooling:Central Air, Electric
- Heating:Central, Electric, Heating
Structure and exterior
- Roof:Shingle
- Year built:2023
- Building area:1,147 sq. ft.
- Lot area:0.19 Acres
Utilities
- Water:Public, Water Connected
- Sewer:Public Sewer, Sewer Connected
Finances and disclosures
- Price:$315,000
- Price per sq. ft.:$274.63
- Tax amount:$1,483
New listings near 2907 E Crescent Circle
- Open Sun, 2 to 4pmNew
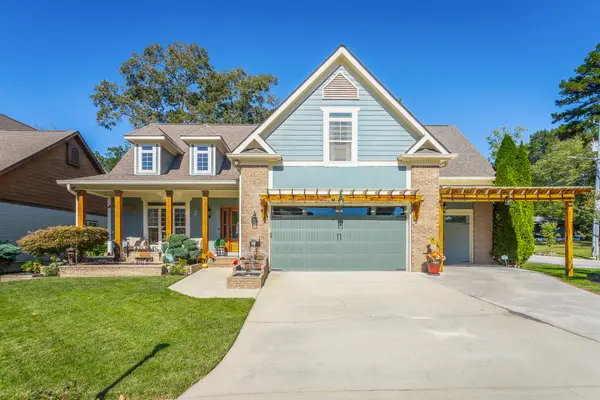 $476,900Active3 beds 3 baths2,309 sq. ft.
$476,900Active3 beds 3 baths2,309 sq. ft.8397 Glenshire Lane, Chattanooga, TN 37421
MLS# 1522393Listed by: COLDWELL BANKER PRYOR REALTY - New
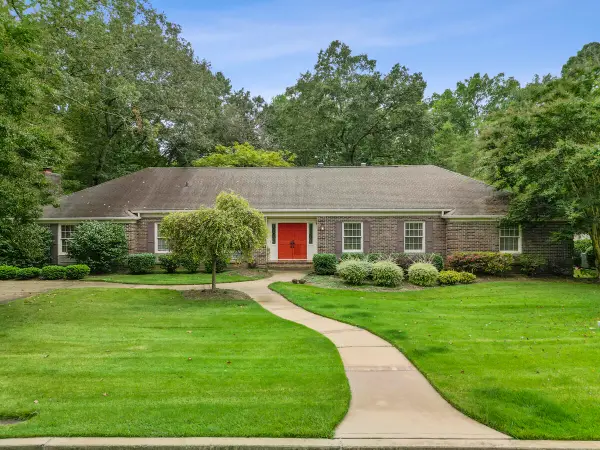 $700,000Active4 beds 4 baths4,530 sq. ft.
$700,000Active4 beds 4 baths4,530 sq. ft.7475 Preston Circle, Chattanooga, TN 37421
MLS# 1522394Listed by: REAL ESTATE PARTNERS CHATTANOOGA LLC - New
 $765,000Active5 beds 5 baths3,435 sq. ft.
$765,000Active5 beds 5 baths3,435 sq. ft.1001 Ault Drive, Chattanooga, TN 37404
MLS# 1522385Listed by: RESULTSMLSCOM - New
 $339,000Active3 beds 1 baths1,520 sq. ft.
$339,000Active3 beds 1 baths1,520 sq. ft.3909 Memphis Drive, Chattanooga, TN 37415
MLS# 1522386Listed by: KELLER WILLIAMS REALTY - New
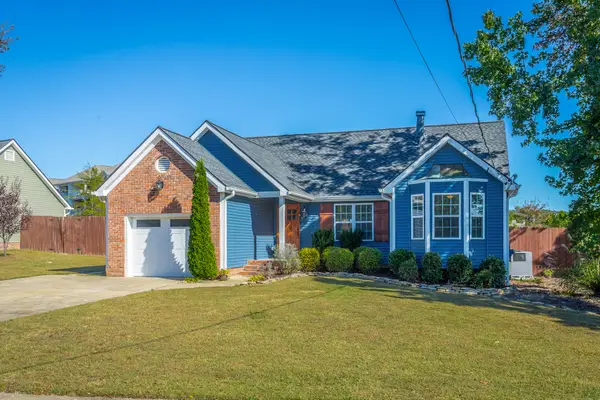 $340,000Active3 beds 2 baths1,333 sq. ft.
$340,000Active3 beds 2 baths1,333 sq. ft.2306 Ashford Drive, Chattanooga, TN 37421
MLS# 1522387Listed by: KELLER WILLIAMS REALTY - New
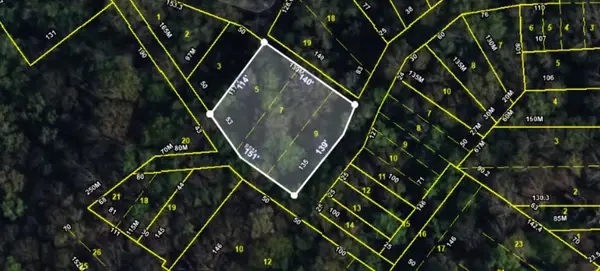 $49,900Active0.45 Acres
$49,900Active0.45 Acres5-7 Awtry Street, Chattanooga, TN 37406
MLS# 20254887Listed by: CRYE-LEIKE REALTORS - CLEVELAND - New
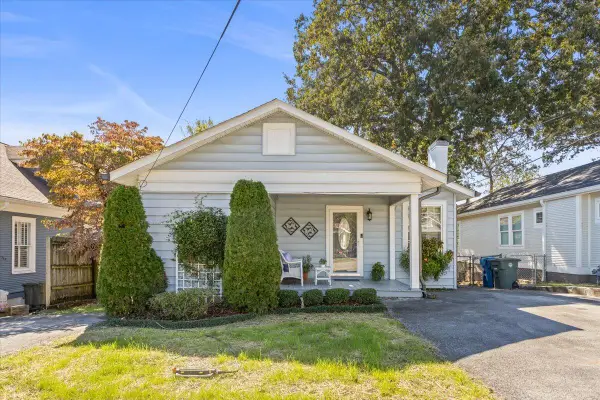 $479,900Active3 beds 2 baths2,197 sq. ft.
$479,900Active3 beds 2 baths2,197 sq. ft.1206 Russell Street, Chattanooga, TN 37405
MLS# 1522379Listed by: COLDWELL BANKER PRYOR REALTY - New
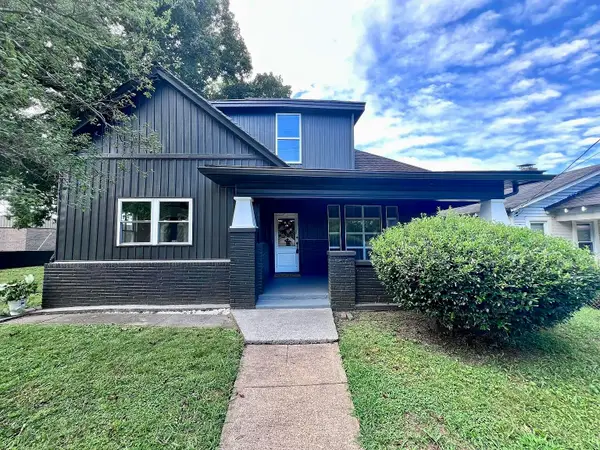 $429,000Active5 beds 3 baths2,400 sq. ft.
$429,000Active5 beds 3 baths2,400 sq. ft.2210 Citico Avenue, Chattanooga, TN 37404
MLS# 1522363Listed by: SELL YOUR HOME SERVICES, LLC - New
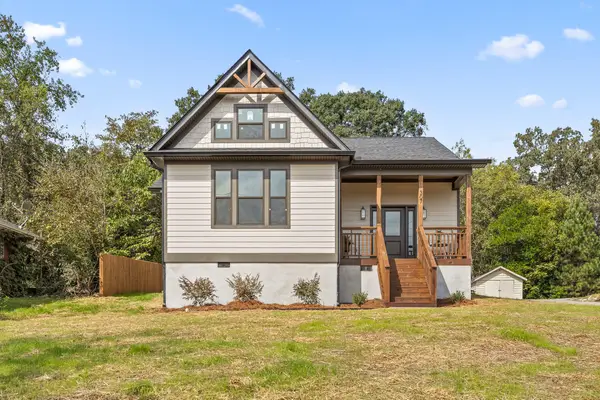 $427,400Active3 beds 2 baths1,792 sq. ft.
$427,400Active3 beds 2 baths1,792 sq. ft.307 N Germantown Road, Chattanooga, TN 37411
MLS# 1522367Listed by: KELLER WILLIAMS REALTY - New
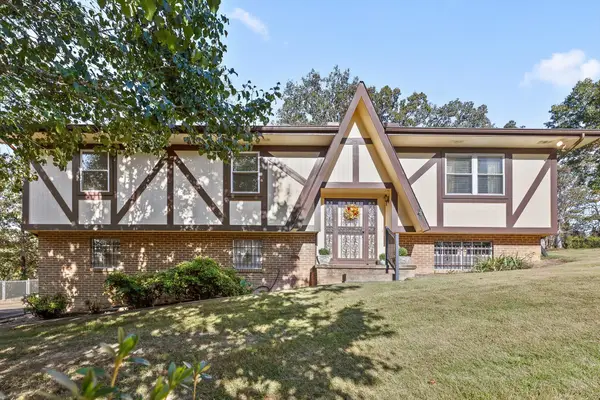 $350,000Active2 beds 2 baths2,202 sq. ft.
$350,000Active2 beds 2 baths2,202 sq. ft.6725 Harbor Terrace, Chattanooga, TN 37416
MLS# 20254884Listed by: BERKSHIRE HATHAWAY J DOUGLAS PROPERTIES
