2911 Pope Drive, Chattanooga, TN 37404
Local realty services provided by:Better Homes and Gardens Real Estate Signature Brokers
2911 Pope Drive,Chattanooga, TN 37404
$289,700
- 3 Beds
- 2 Baths
- 1,314 sq. ft.
- Single family
- Active
Listed by:charity martin
Office:the group real estate brokerage
MLS#:1521751
Source:TN_CAR
Price summary
- Price:$289,700
- Price per sq. ft.:$220.47
About this home
Chic 1940's home with the perfect blend of original character, thoughtful updates, and situated on a corner lot in the up-and-coming Foxwood Heights neighborhood. The main level has great flow with the living room, dining area, and kitchen, along with two bedrooms and a shared full bathroom. Upstairs, the finished attic serves as the primary ensuite with a full bathroom and walk-in closet. The finished basement provides additional flexible space for laundry, and potentially a home office, hobby room, or storage. Fully remodeled in 2023, with the current owners have done recent improvements of updated electrical work and full basement encapsulation. A refined mix of historic appeal and modern function in a desirable location.
Schedule your private showing today. Information deemed reliable but not guaranteed. Buyer to verify all information that is important to them.
Contact an agent
Home facts
- Year built:1948
- Listing ID #:1521751
- Added:1 day(s) ago
- Updated:October 05, 2025 at 07:53 PM
Rooms and interior
- Bedrooms:3
- Total bathrooms:2
- Full bathrooms:2
- Living area:1,314 sq. ft.
Heating and cooling
- Cooling:Central Air, Electric
- Heating:Central, Electric, Heating
Structure and exterior
- Roof:Asphalt, Shingle
- Year built:1948
- Building area:1,314 sq. ft.
- Lot area:0.24 Acres
Utilities
- Water:Public, Water Connected
- Sewer:Public Sewer, Sewer Connected
Finances and disclosures
- Price:$289,700
- Price per sq. ft.:$220.47
- Tax amount:$1,742
New listings near 2911 Pope Drive
- New
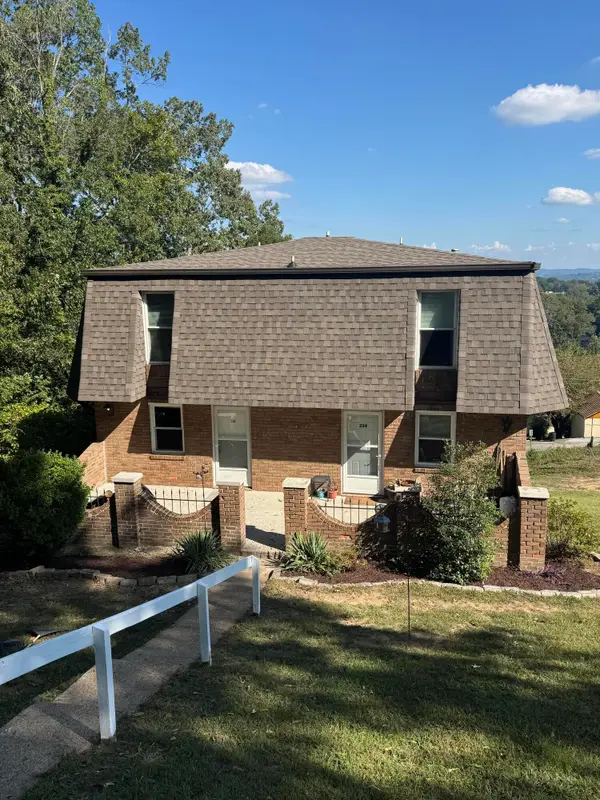 $515,000Active-- beds -- baths3,060 sq. ft.
$515,000Active-- beds -- baths3,060 sq. ft.234 Buena Vista Drive, Chattanooga, TN 37404
MLS# 1521752Listed by: ELITE PROPERTIES - New
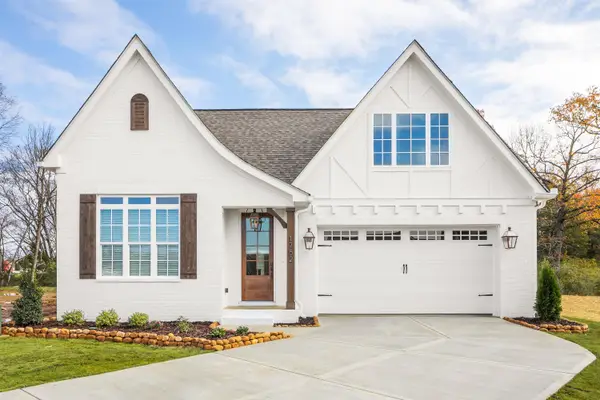 $539,000Active4 beds 3 baths2,700 sq. ft.
$539,000Active4 beds 3 baths2,700 sq. ft.94 Lemonade Street, Chattanooga, TN 37421
MLS# 1521753Listed by: GREENTECH HOMES LLC - Open Sun, 1 to 3pmNew
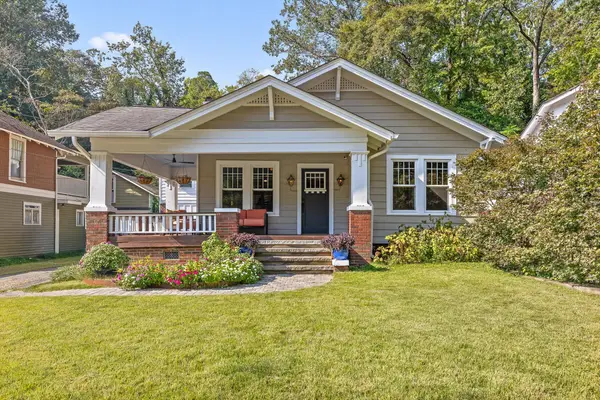 $599,900Active3 beds 2 baths1,783 sq. ft.
$599,900Active3 beds 2 baths1,783 sq. ft.1118 Dartmouth Street, Chattanooga, TN 37405
MLS# 1521561Listed by: BENCHMARK REALTY, LLC - Open Sun, 2 to 4pmNew
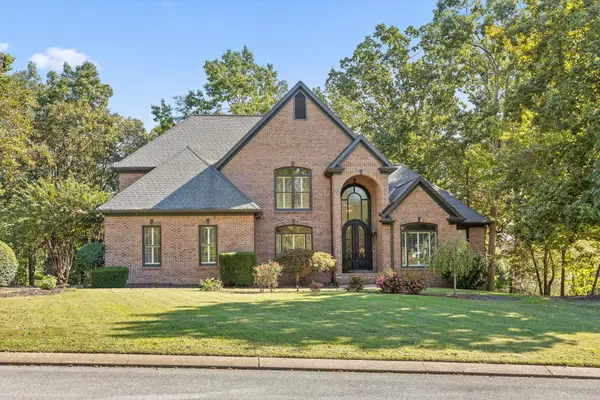 $899,000Active5 beds 5 baths4,834 sq. ft.
$899,000Active5 beds 5 baths4,834 sq. ft.9227 Hidden Mountain Drive, Chattanooga, TN 37421
MLS# 1521730Listed by: ROGUE REAL ESTATE COMPANY LLC - New
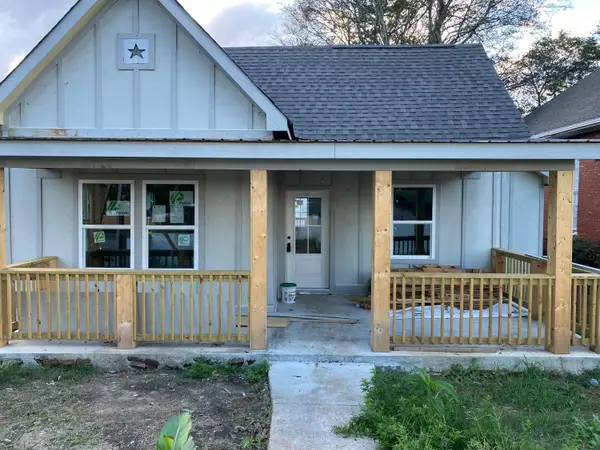 $225,000Active3 beds 2 baths1,251 sq. ft.
$225,000Active3 beds 2 baths1,251 sq. ft.4213 Grand Avenue, Chattanooga, TN 37410
MLS# 1521744Listed by: LIFESTYLES REALTY TENNESSEE, INC - New
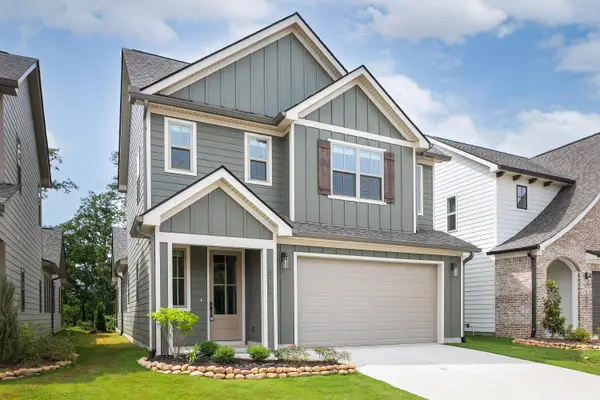 $549,000Active3 beds 3 baths2,100 sq. ft.
$549,000Active3 beds 3 baths2,100 sq. ft.1095 Cityscape View, Chattanooga, TN 37405
MLS# 1521742Listed by: GREENTECH HOMES LLC - New
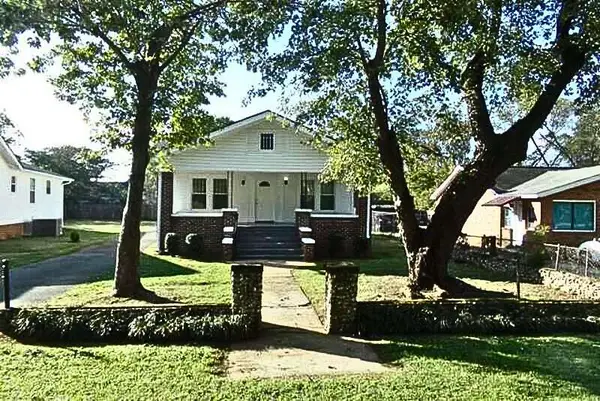 $299,000Active3 beds 1 baths1,261 sq. ft.
$299,000Active3 beds 1 baths1,261 sq. ft.1304 E 30th Street, Chattanooga, TN 37407
MLS# 1521737Listed by: RE/MAX PROPERTIES - New
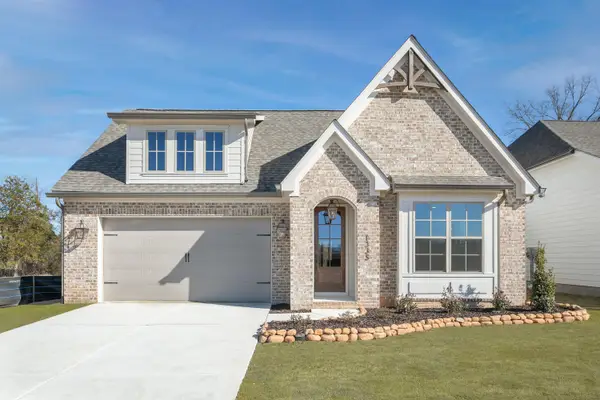 $617,600Active4 beds 3 baths2,700 sq. ft.
$617,600Active4 beds 3 baths2,700 sq. ft.104 Charming Place #104, Hixson, TN 37343
MLS# 1521733Listed by: GREENTECH HOMES LLC - New
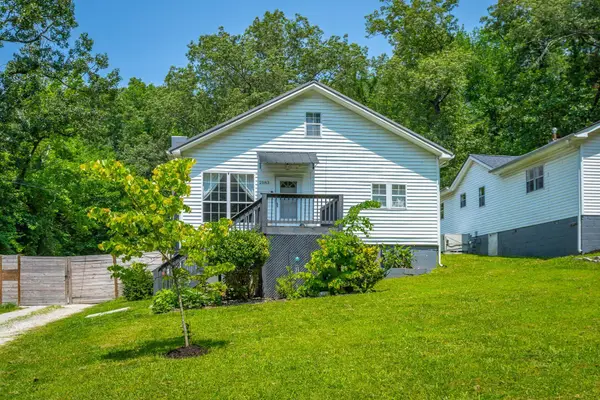 $350,000Active3 beds 2 baths1,758 sq. ft.
$350,000Active3 beds 2 baths1,758 sq. ft.2583 Highpoint Drive, Chattanooga, TN 37415
MLS# 1521728Listed by: KELLER WILLIAMS REALTY
