9227 Hidden Mountain Drive, Chattanooga, TN 37421
Local realty services provided by:Better Homes and Gardens Real Estate Signature Brokers
9227 Hidden Mountain Drive,Chattanooga, TN 37421
$899,000
- 5 Beds
- 5 Baths
- 4,834 sq. ft.
- Single family
- Active
Listed by:blake stewart
Office:rogue real estate company llc.
MLS#:1521730
Source:TN_CAR
Price summary
- Price:$899,000
- Price per sq. ft.:$185.97
- Monthly HOA dues:$60.42
About this home
Welcome to Mountain Shadows - where timeless elegance meets modern family living.
Step through custom double iron doors into a sun-drenched living space designed to impress. Towering ceilings, rich solid oak floors, and plantation shutters create a refined atmosphere, while walls of windows fill the home with natural light.
The gourmet kitchen is a chef's dream, featuring stainless steel appliances, granite countertops, and seamless flow into the inviting eat-in dining area—perfect for both casual mornings and elegant entertaining.
Downstairs, the finished walk-out basement offers endless versatility: a private guest suite with full bath, a playroom, a home theater, and a stylish kitchenette. It's a retreat within your retreat.
The main-level primary suite is a private sanctuary, while upstairs you'll find three additional bedrooms—one with its own en-suite bath and two connected by a Jack-and-Jill. Thoughtful custom touches like built-in bunk beds, a playhouse loft, and even a hidden bookcase door maximize space while adding charm and character.
Outside, you'll enjoy the prestige of living in one of Chattanooga's most desirable, established communities—nestled against scenic surroundings yet minutes from everything.
Contact an agent
Home facts
- Year built:1997
- Listing ID #:1521730
- Added:1 day(s) ago
- Updated:October 05, 2025 at 10:23 AM
Rooms and interior
- Bedrooms:5
- Total bathrooms:5
- Full bathrooms:4
- Half bathrooms:1
- Living area:4,834 sq. ft.
Heating and cooling
- Cooling:Central Air, Electric
- Heating:Central, Electric, Heat Pump, Heating
Structure and exterior
- Roof:Shingle
- Year built:1997
- Building area:4,834 sq. ft.
- Lot area:0.84 Acres
Utilities
- Water:Public, Water Connected
- Sewer:Septic Tank
Finances and disclosures
- Price:$899,000
- Price per sq. ft.:$185.97
- Tax amount:$3,148
New listings near 9227 Hidden Mountain Drive
- New
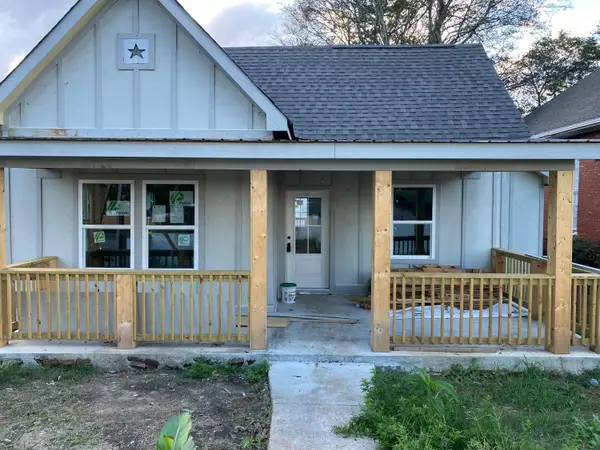 $225,000Active3 beds 2 baths1,251 sq. ft.
$225,000Active3 beds 2 baths1,251 sq. ft.4213 Grand Avenue, Chattanooga, TN 37410
MLS# 1521744Listed by: LIFESTYLES REALTY TENNESSEE, INC - New
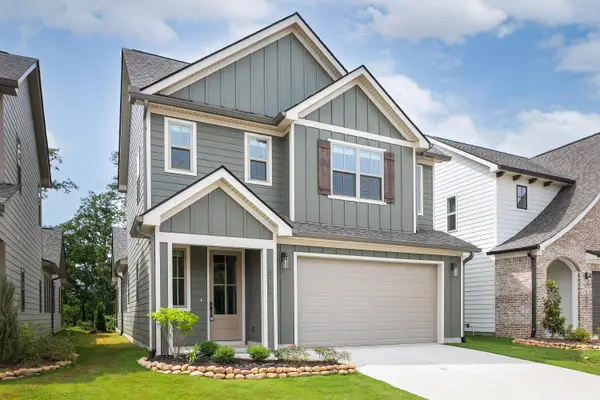 $549,000Active3 beds 3 baths2,100 sq. ft.
$549,000Active3 beds 3 baths2,100 sq. ft.1095 Cityscape View, Chattanooga, TN 37405
MLS# 1521742Listed by: GREENTECH HOMES LLC - New
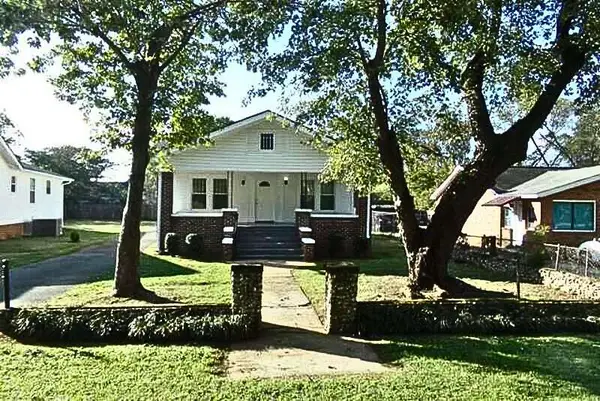 $299,000Active3 beds 1 baths1,261 sq. ft.
$299,000Active3 beds 1 baths1,261 sq. ft.1304 E 30th Street, Chattanooga, TN 37407
MLS# 1521737Listed by: RE/MAX PROPERTIES - New
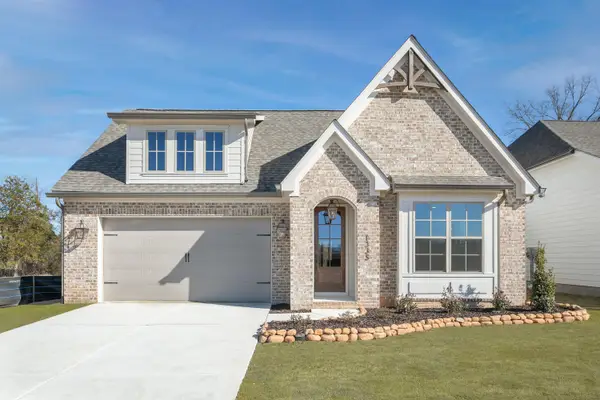 $617,600Active4 beds 3 baths2,700 sq. ft.
$617,600Active4 beds 3 baths2,700 sq. ft.104 Charming Place #104, Hixson, TN 37343
MLS# 1521733Listed by: GREENTECH HOMES LLC - New
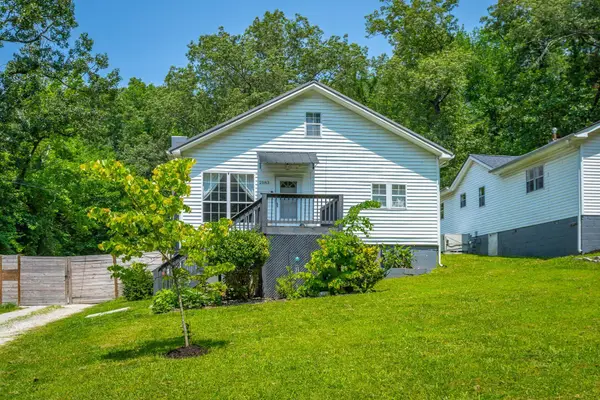 $350,000Active3 beds 2 baths1,758 sq. ft.
$350,000Active3 beds 2 baths1,758 sq. ft.2583 Highpoint Drive, Chattanooga, TN 37415
MLS# 1521728Listed by: KELLER WILLIAMS REALTY - New
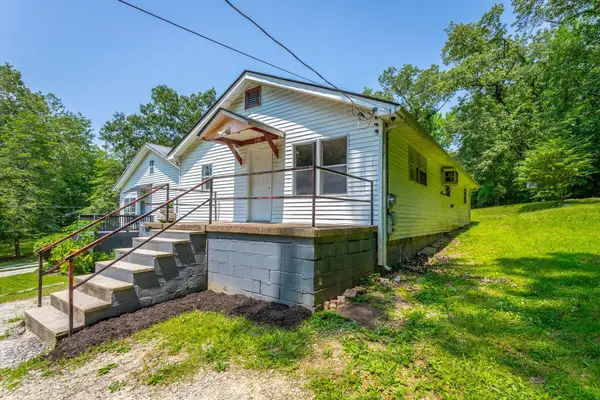 $175,000Active2 beds 1 baths1,190 sq. ft.
$175,000Active2 beds 1 baths1,190 sq. ft.2589 Highpoint Drive, Chattanooga, TN 37415
MLS# 1521727Listed by: KELLER WILLIAMS REALTY - New
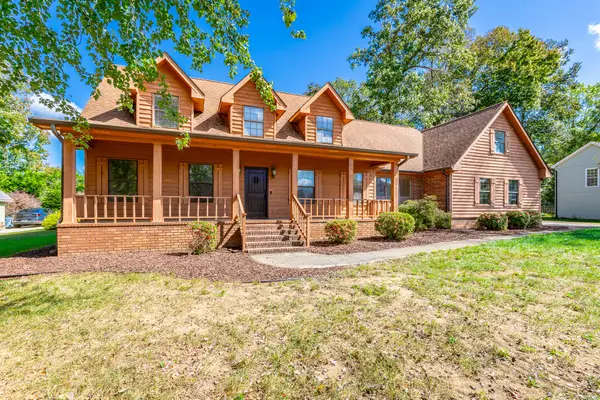 $569,000Active4 beds 4 baths3,352 sq. ft.
$569,000Active4 beds 4 baths3,352 sq. ft.427 Valleybrook Road, Hixson, TN 37343
MLS# 1521718Listed by: RE/MAX PROPERTIES - Open Sun, 2 to 4pmNew
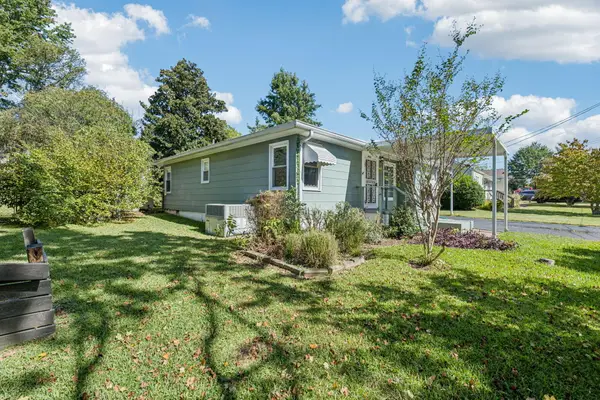 $249,000Active3 beds 2 baths1,428 sq. ft.
$249,000Active3 beds 2 baths1,428 sq. ft.3503 Land Street, Chattanooga, TN 37412
MLS# 1521429Listed by: KELLER WILLIAMS REALTY - New
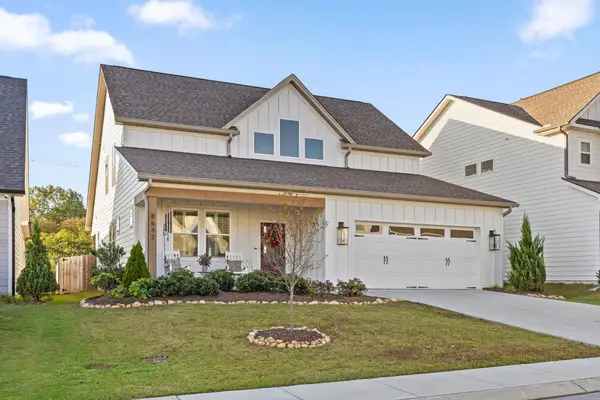 $459,900Active3 beds 3 baths2,349 sq. ft.
$459,900Active3 beds 3 baths2,349 sq. ft.8642 Kensley Lane, Hixson, TN 37343
MLS# 3011664Listed by: REAL ESTATE PARTNERS CHATTANOOGA, LLC - New
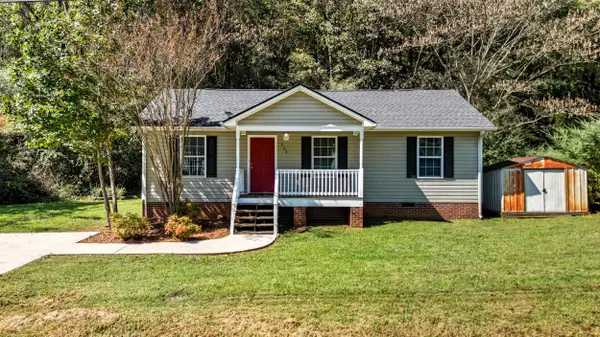 $275,000Active3 beds 1 baths960 sq. ft.
$275,000Active3 beds 1 baths960 sq. ft.541 Lullwater Road, Chattanooga, TN 37405
MLS# 1521705Listed by: CRYE-LEIKE, REALTORS
