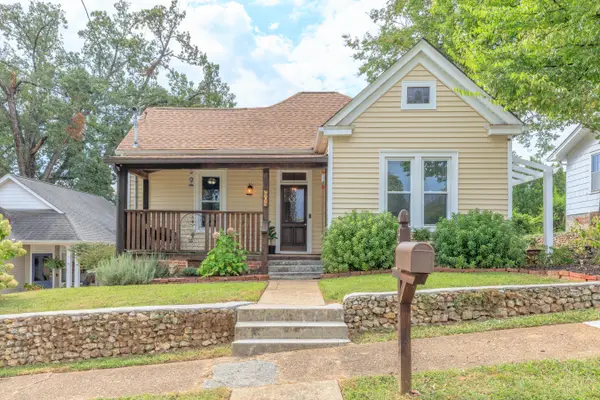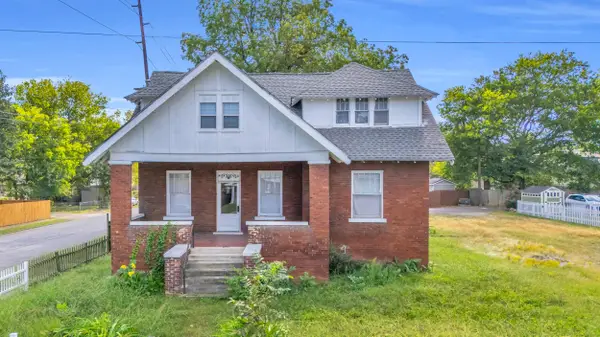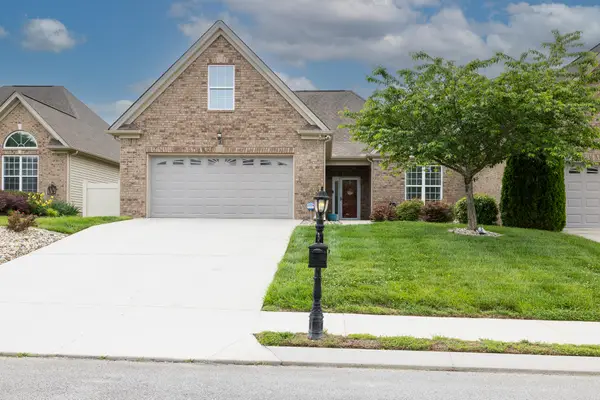302 Willow Glen Road, Chattanooga, TN 37421
Local realty services provided by:Better Homes and Gardens Real Estate Signature Brokers
302 Willow Glen Road,Chattanooga, TN 37421
$679,000
- 4 Beds
- 3 Baths
- 2,732 sq. ft.
- Single family
- Active
Listed by:linda w gaddis
Office:35 south real estate & design, llc.
MLS#:1520964
Source:TN_CAR
Price summary
- Price:$679,000
- Price per sq. ft.:$248.54
- Monthly HOA dues:$221.67
About this home
Welcome to 302 Willow Glen Road, a beautifully appointed 4-bedroom, 2.5-bath home offering 2,732 square feet of living space in the highly desirable Council Fire subdivision. Nestled at the end of a quiet cul-de-sac on a spacious lot, this residence blends classic design with modern updates. A two-story foyer opens into elegant living areas with hardwood floors, a gas fireplace, and abundant natural light. The recently updated kitchen is a showpiece with quartz countertops, soft-close cabinetry, stainless appliances, farmhouse sink, and a bright breakfast nook. The primary suite on the main level features tray ceilings, dual closets, and a luxurious bath with a free-standing soaking tub and separate tiled shower. Upstairs, three additional bedrooms share a Jack and Jill bath, along with an office. Also tucked away upstairs is the perfect sized craft or storage room illuminated by a skylight.. Outdoor living is exceptional with an expansive 800-square-foot covered and uncovered patio complete with gas hookup, ideal for entertaining. With a newer roof, windows, and HVAC systems, this home is move-in ready and meticulously maintained.
Life at Council Fire offers more than just a beautiful home—it provides access to one of Chattanooga's premier lifestyles. The community is home to the renowned Council Fire Golf Club, celebrated for its lush fairways, challenging design, and stunning scenery. Residents also enjoy a private clubhouse with dining and event facilities, a sparkling pool, and tennis and racquetball courts, all set within a neighborhood of mature landscaping and quiet streets. Beyond the entrance, convenience is unmatched. Just minutes away are excellent shopping and dining options at Hamilton Place, top-rated medical facilities, and quick access to Chattanooga Metropolitan Airport, making both travel and daily errands exceptionally easy.
Contact an agent
Home facts
- Year built:1995
- Listing ID #:1520964
- Added:1 day(s) ago
- Updated:September 22, 2025 at 09:56 PM
Rooms and interior
- Bedrooms:4
- Total bathrooms:3
- Full bathrooms:2
- Half bathrooms:1
- Living area:2,732 sq. ft.
Heating and cooling
- Cooling:Central Air, Electric, Multi Units
- Heating:Central, Heating, Natural Gas
Structure and exterior
- Roof:Asphalt, Shingle
- Year built:1995
- Building area:2,732 sq. ft.
Utilities
- Water:Public, Water Connected
- Sewer:Public Sewer, Sewer Connected
Finances and disclosures
- Price:$679,000
- Price per sq. ft.:$248.54
- Tax amount:$4,279
New listings near 302 Willow Glen Road
- New
 $579,000Active2 beds 2 baths2,147 sq. ft.
$579,000Active2 beds 2 baths2,147 sq. ft.608 Colville Street, Chattanooga, TN 37405
MLS# 1520969Listed by: SELL YOUR HOME SERVICES, LLC - New
 $240,000Active3 beds 2 baths1,291 sq. ft.
$240,000Active3 beds 2 baths1,291 sq. ft.5611 Old Mission Road, Chattanooga, TN 37411
MLS# 1520957Listed by: KELLER WILLIAMS REALTY - Open Tue, 4 to 6pmNew
 Listed by BHGRE$310,000Active1 beds 1 baths682 sq. ft.
Listed by BHGRE$310,000Active1 beds 1 baths682 sq. ft.804 Riverfront Parkway #310, Chattanooga, TN 37402
MLS# 1520959Listed by: BETTER HOMES AND GARDENS REAL ESTATE SIGNATURE BROKERS - New
 $199,900Active3 beds 2 baths1,784 sq. ft.
$199,900Active3 beds 2 baths1,784 sq. ft.4548 Ravenwood Drive N, Chattanooga, TN 37415
MLS# 1520950Listed by: EXIT REALTY - New
 $470,000Active3 beds 2 baths2,056 sq. ft.
$470,000Active3 beds 2 baths2,056 sq. ft.1814 Duncan Avenue, Chattanooga, TN 37404
MLS# 1520955Listed by: REAL BROKER - New
 $324,500Active4 beds 3 baths2,950 sq. ft.
$324,500Active4 beds 3 baths2,950 sq. ft.2118 Bailey Avenue, Chattanooga, TN 37404
MLS# 1520954Listed by: CRYE-LEIKE, REALTORS - New
 $315,000Active3 beds 2 baths1,716 sq. ft.
$315,000Active3 beds 2 baths1,716 sq. ft.3228 Haywood Avenue, Chattanooga, TN 37415
MLS# 2988230Listed by: GREATER DOWNTOWN REALTY DBA KELLER WILLIAMS REALTY - New
 $455,000Active3 beds 2 baths2,204 sq. ft.
$455,000Active3 beds 2 baths2,204 sq. ft.1978 Belleau Village Lane, Chattanooga, TN 37421
MLS# 1520939Listed by: SABRENA REALTY ASSOCIATES LLC - New
 $450,000Active4 beds 4 baths2,100 sq. ft.
$450,000Active4 beds 4 baths2,100 sq. ft.1483 Fagan Street, Chattanooga, TN 37408
MLS# 3000172Listed by: ZACH TAYLOR CHATTANOOGA
