3235 Haywood Avenue, Chattanooga, TN 37415
Local realty services provided by:Better Homes and Gardens Real Estate Signature Brokers
3235 Haywood Avenue,Chattanooga, TN 37415
$549,000
- 4 Beds
- 3 Baths
- 2,698 sq. ft.
- Single family
- Active
Upcoming open houses
- Sun, Oct 0502:00 pm - 04:00 pm
Listed by:charity martin
Office:the group real estate brokerage
MLS#:1512361
Source:TN_CAR
Price summary
- Price:$549,000
- Price per sq. ft.:$203.48
About this home
Welcome to this stunning tri-level home in the heart of the desirable Stuart Heights neighborhood, offering design forward finishes and versatile function across nearly 2,700 square feet. This spacious 4 bedroom, 3 full bathroom residence has been thoughtfully updated and is move-in ready.
On the main level, enjoy seamless flow from the living room with a cozy fireplace, to the dining area and into the bright and brand new kitchen. Outfitted with stainless steel appliances, quartz countertops, and a breakfast nook, this kitchen is perfect for both everyday dining and entertaining.
The upper level hosts the primary bedroom, which features bay windows, a double closet, and a luxurious ensuite. The bathroom boasts a double vanity, soaking tub, and a sleek, separate shower with modern tile design. Two additional bedrooms share a beautifully appointed bathroom, and a sunroom provides extra space for relaxation. Just off the sunroom is a spacious, new deck, ideal for outdoor gatherings and grilling.
On the lower level, an expansive bonus living area offers versatility, perfect as a family room, den, or media room. The fourth bedroom on this floor is generously sized, with its own exterior entrance from the covered carport, making it ideal for a guest room, office, or hobby space. A full bathroom and laundry closet complete this level.
Extensive recent updates include new plumbing, electrical, HVAC, spray foam insulation, exterior paint, gutters, flooring, windows, remodeled of all rooms, new deck, paved driveway, and concrete steps leading to a fire pit in the backyard. Plus, the roof is less than two years old. This home is a rare find in the neighborhood for size and quality of finishes—and is ready for its next owner to enjoy.
Call me to schedule your private viewing today! Information deemed reliable but not guaranteed. Buyer to confirm all information that is important to them.
Contact an agent
Home facts
- Year built:1968
- Listing ID #:1512361
- Added:329 day(s) ago
- Updated:October 02, 2025 at 02:43 PM
Rooms and interior
- Bedrooms:4
- Total bathrooms:3
- Full bathrooms:3
- Living area:2,698 sq. ft.
Heating and cooling
- Cooling:Central Air, Electric
- Heating:Central, Electric, Heating
Structure and exterior
- Roof:Shingle
- Year built:1968
- Building area:2,698 sq. ft.
- Lot area:0.44 Acres
Utilities
- Water:Public, Water Connected
- Sewer:Public Sewer, Sewer Connected
Finances and disclosures
- Price:$549,000
- Price per sq. ft.:$203.48
- Tax amount:$2,158
New listings near 3235 Haywood Avenue
- New
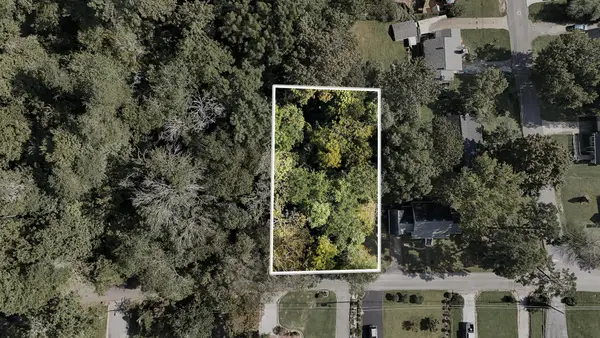 $80,000Active0.5 Acres
$80,000Active0.5 Acres203 Thueler Street, Chattanooga, TN 37415
MLS# 1521533Listed by: KELLER WILLIAMS REALTY - New
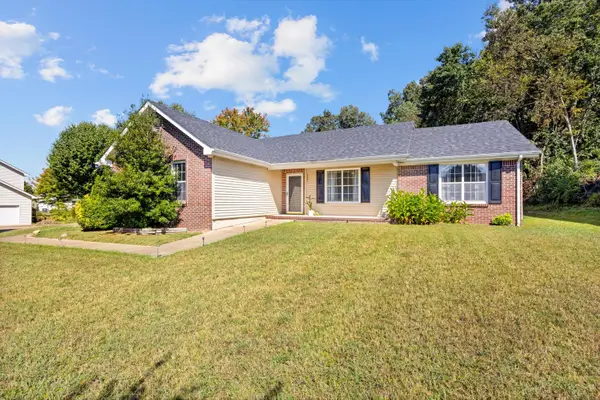 $329,000Active3 beds 2 baths1,376 sq. ft.
$329,000Active3 beds 2 baths1,376 sq. ft.2321 Standifer Gap Road, Chattanooga, TN 37421
MLS# 1521521Listed by: KELLER WILLIAMS REALTY - New
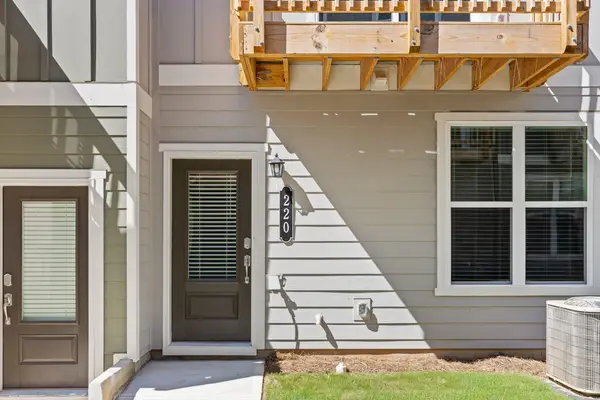 $309,900Active3 beds 4 baths1,530 sq. ft.
$309,900Active3 beds 4 baths1,530 sq. ft.220 Asbury Oak Lane, Chattanooga, TN 37419
MLS# 1521513Listed by: CRYE-LEIKE, REALTORS - New
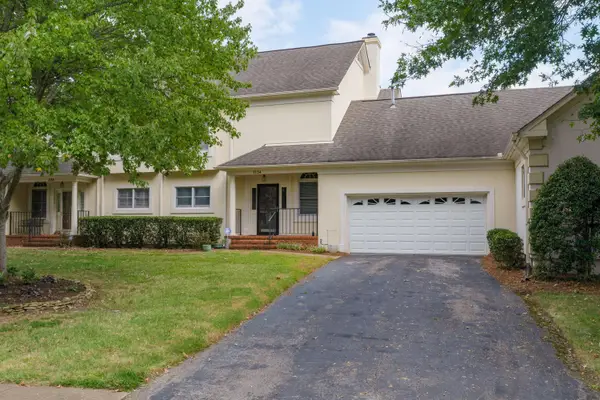 $600,000Active3 beds 3 baths2,262 sq. ft.
$600,000Active3 beds 3 baths2,262 sq. ft.1134 Constitution Drive, Chattanooga, TN 37405
MLS# 1521507Listed by: KELLER WILLIAMS REALTY - New
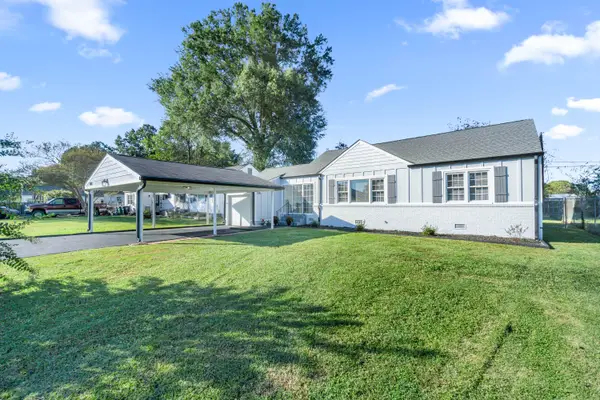 $369,000Active4 beds 2 baths1,747 sq. ft.
$369,000Active4 beds 2 baths1,747 sq. ft.4803 Madonna Avenue, Chattanooga, TN 37412
MLS# 1521500Listed by: KELLER WILLIAMS REALTY - New
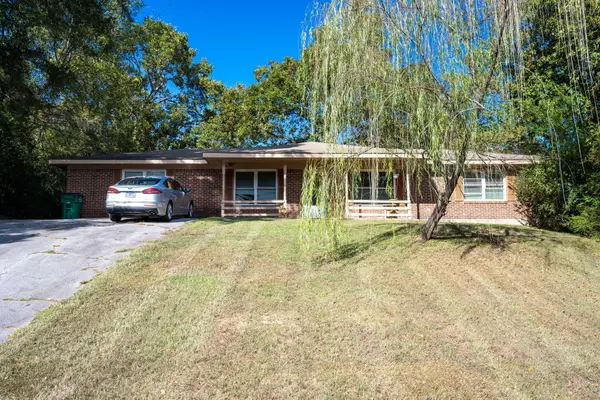 $295,000Active-- beds -- baths1,843 sq. ft.
$295,000Active-- beds -- baths1,843 sq. ft.5041/5043 Shoals Lane, Chattanooga, TN 37416
MLS# 1521503Listed by: KELLER WILLIAMS REALTY - New
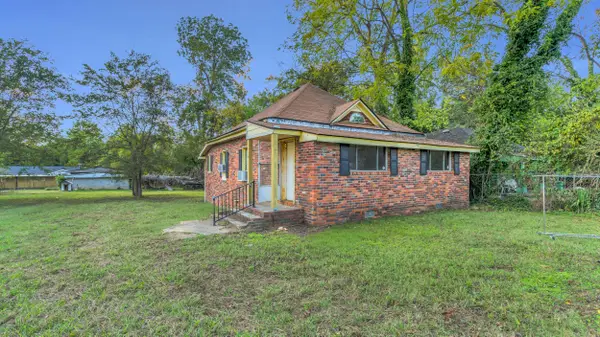 $85,000Active2 beds 1 baths1,118 sq. ft.
$85,000Active2 beds 1 baths1,118 sq. ft.1717 Stanfiel Street, Chattanooga, TN 37406
MLS# 1521504Listed by: CRYE-LEIKE, REALTORS - New
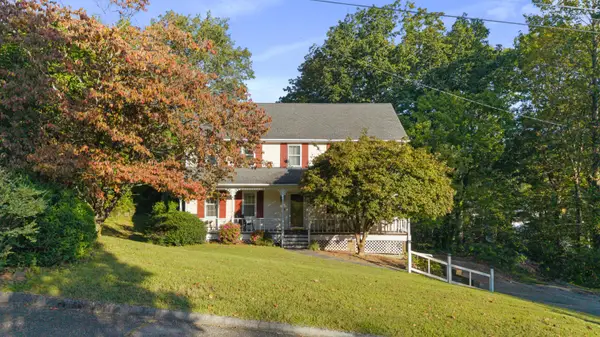 $419,000Active3 beds 4 baths3,174 sq. ft.
$419,000Active3 beds 4 baths3,174 sq. ft.421 Golden Oaks Drive, Hixson, TN 37343
MLS# 1521489Listed by: UNITED REAL ESTATE EXPERTS - New
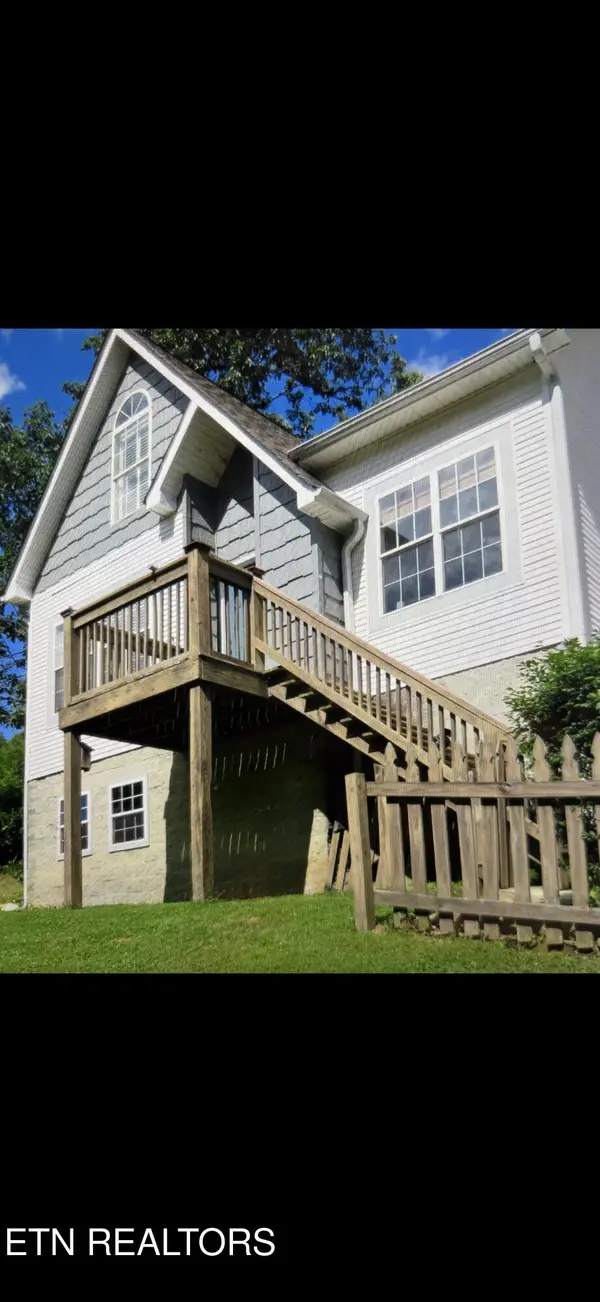 $599,000Active3 beds 2 baths1,432 sq. ft.
$599,000Active3 beds 2 baths1,432 sq. ft.1814 Knickerbocker Ave, Chattanooga, TN 37405
MLS# 1317179Listed by: BHHS LAKESIDE REALTY - Open Thu, 10am to 6pm
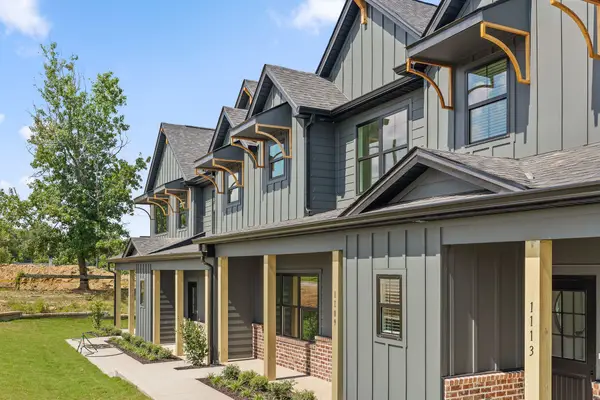 $364,000Active4 beds 3 baths1,807 sq. ft.
$364,000Active4 beds 3 baths1,807 sq. ft.1091 Kinsey Drive #1, Chattanooga, TN 37421
MLS# 1514178Listed by: THE GROUP REAL ESTATE BROKERAGE
