3639 Woodmont Drive, Chattanooga, TN 37415
Local realty services provided by:Better Homes and Gardens Real Estate Jackson Realty
3639 Woodmont Drive,Chattanooga, TN 37415
$285,000
- 3 Beds
- 2 Baths
- 1,589 sq. ft.
- Single family
- Pending
Listed by:tara l maner
Office:uptown firm, llc.
MLS#:1521773
Source:TN_CAR
Price summary
- Price:$285,000
- Price per sq. ft.:$179.36
About this home
****Welcome to 3639 Woodmont Drive!**** Tucked away and surrounded by trees, this 3-bedroom, 2-bath home offers a peaceful sense of privacy while still being close to everything you need. Inside, you'll find a well maintained home with beautiful hardwood floors and a cozy wood-burning fireplace that adds warmth and charm. The fenced-in backyard is perfect for relaxing or entertaining, and the 2-car carport with an additional parking pad makes everyday life a little easier. There's even a basketball goal for some outdoor fun and a large storage area above the garage for your extra gear. The oversized lot is almost a full acre and allows for ample space to garden or perhaps could be subdivided back into two separate lots to allow for another home to be constructed. A comfortable and practical place to call home within minutes of shopping, dining and public parks. Seller has just had over $10k of repairs completed to include floor joist repairs, vapor barrier, dehumidifier, fungal treatment all of which are guaranteed for one year by contractor as well as a one year termite contract to give the new owner peace of mind as they enjoy their new home. Schedule your private showing today! Buyer to perform all due diligence.
Contact an agent
Home facts
- Year built:1955
- Listing ID #:1521773
- Added:77 day(s) ago
- Updated:October 16, 2025 at 07:53 AM
Rooms and interior
- Bedrooms:3
- Total bathrooms:2
- Full bathrooms:2
- Living area:1,589 sq. ft.
Heating and cooling
- Cooling:Ceiling Fan(s), Central Air, Electric
- Heating:Central, Electric, Heating
Structure and exterior
- Roof:Shingle
- Year built:1955
- Building area:1,589 sq. ft.
- Lot area:0.93 Acres
Utilities
- Water:Public, Water Connected
- Sewer:Public Sewer, Sewer Connected
Finances and disclosures
- Price:$285,000
- Price per sq. ft.:$179.36
- Tax amount:$2,153
New listings near 3639 Woodmont Drive
- Open Sun, 2 to 4pmNew
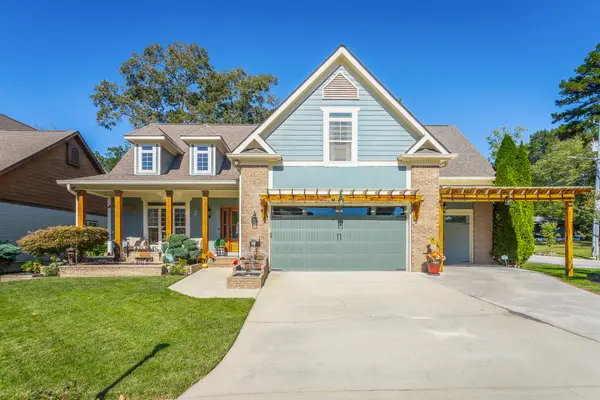 $476,900Active3 beds 3 baths2,309 sq. ft.
$476,900Active3 beds 3 baths2,309 sq. ft.8397 Glenshire Lane, Chattanooga, TN 37421
MLS# 1522393Listed by: COLDWELL BANKER PRYOR REALTY - New
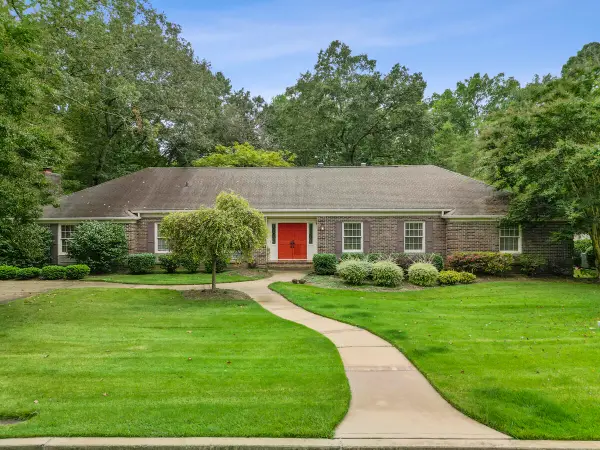 $700,000Active4 beds 4 baths4,530 sq. ft.
$700,000Active4 beds 4 baths4,530 sq. ft.7475 Preston Circle, Chattanooga, TN 37421
MLS# 1522394Listed by: REAL ESTATE PARTNERS CHATTANOOGA LLC - New
 $765,000Active5 beds 5 baths3,435 sq. ft.
$765,000Active5 beds 5 baths3,435 sq. ft.1001 Ault Drive, Chattanooga, TN 37404
MLS# 1522385Listed by: RESULTSMLSCOM - New
 $339,000Active3 beds 1 baths1,520 sq. ft.
$339,000Active3 beds 1 baths1,520 sq. ft.3909 Memphis Drive, Chattanooga, TN 37415
MLS# 1522386Listed by: KELLER WILLIAMS REALTY - New
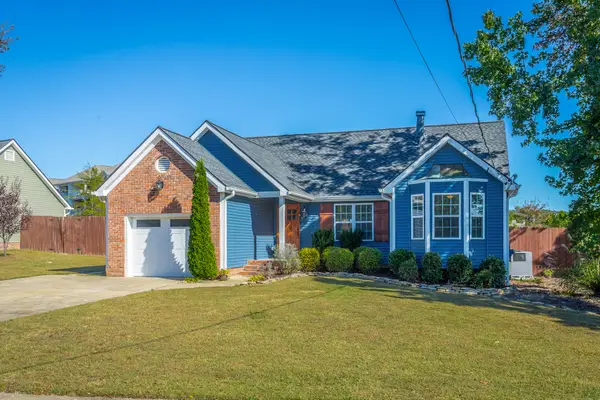 $340,000Active3 beds 2 baths1,333 sq. ft.
$340,000Active3 beds 2 baths1,333 sq. ft.2306 Ashford Drive, Chattanooga, TN 37421
MLS# 1522387Listed by: KELLER WILLIAMS REALTY - New
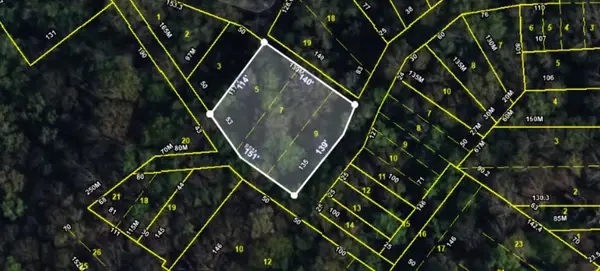 $49,900Active0.45 Acres
$49,900Active0.45 Acres5-7 Awtry Street, Chattanooga, TN 37406
MLS# 20254887Listed by: CRYE-LEIKE REALTORS - CLEVELAND - New
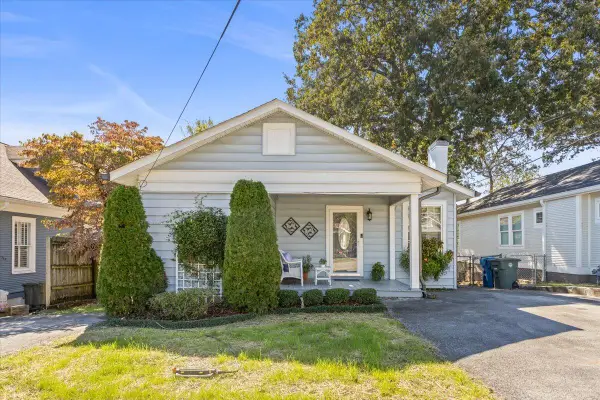 $479,900Active3 beds 2 baths2,197 sq. ft.
$479,900Active3 beds 2 baths2,197 sq. ft.1206 Russell Street, Chattanooga, TN 37405
MLS# 1522379Listed by: COLDWELL BANKER PRYOR REALTY - New
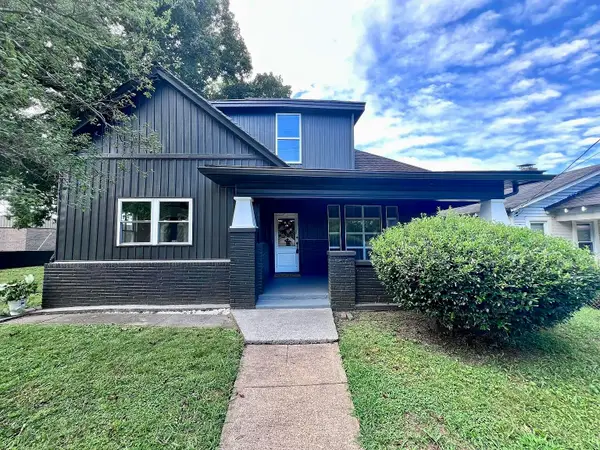 $429,000Active5 beds 3 baths2,400 sq. ft.
$429,000Active5 beds 3 baths2,400 sq. ft.2210 Citico Avenue, Chattanooga, TN 37404
MLS# 1522363Listed by: SELL YOUR HOME SERVICES, LLC - New
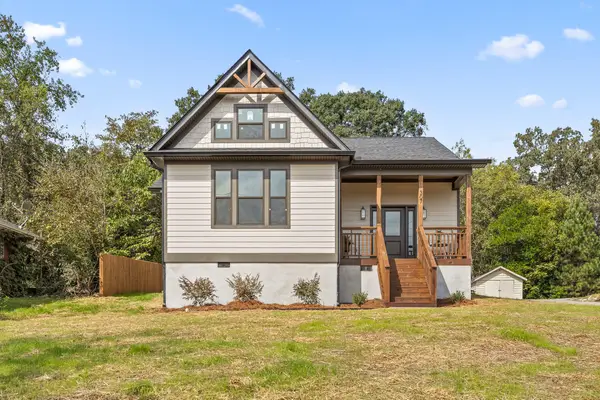 $427,400Active3 beds 2 baths1,792 sq. ft.
$427,400Active3 beds 2 baths1,792 sq. ft.307 N Germantown Road, Chattanooga, TN 37411
MLS# 1522367Listed by: KELLER WILLIAMS REALTY - New
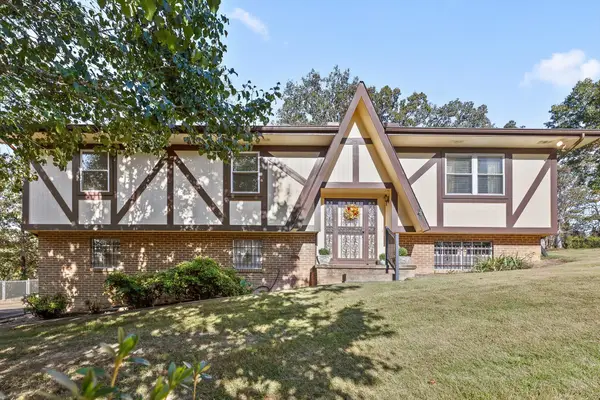 $350,000Active2 beds 2 baths2,202 sq. ft.
$350,000Active2 beds 2 baths2,202 sq. ft.6725 Harbor Terrace, Chattanooga, TN 37416
MLS# 20254884Listed by: BERKSHIRE HATHAWAY J DOUGLAS PROPERTIES
