4406 Shelborne Drive, Chattanooga, TN 37416
Local realty services provided by:Better Homes and Gardens Real Estate Signature Brokers
4406 Shelborne Drive,Chattanooga, TN 37416
$325,000
- 2 Beds
- 3 Baths
- 2,157 sq. ft.
- Single family
- Pending
Listed by:joan rose
Office:coldwell banker pryor realty
MLS#:1521013
Source:TN_CAR
Price summary
- Price:$325,000
- Price per sq. ft.:$150.67
About this home
Investor Opportunity! This unique property has been used as a photography studio for many years and offers an abundance of opportunities with the variety of zoning the property has been assigned.
Zoning of the 1.17 acres includes the following zoning: RN-1-6 (single family); RN-3 (residential zone) and C-NT (Neighborhood Transition Commercial Zone).
Conveniently located within a few blocks of Highway 153, it offers easy access to Hixson, East Brainerd and downtown.
The home features 2 bedrooms, 1 Full and 2 half baths but does not have a fully functioning kitchen. What it does have is a huge area with 14' ceilings, a roll-up door that would allow for many uses, including large item storage or work area. There are multiple rooms throughout the two levels for office spaces, work areas; including a mezzanine office space.
The property is being sold 'As Is'.
Make your appointment today to see this unique property.
Contact an agent
Home facts
- Year built:1948
- Listing ID #:1521013
- Added:100 day(s) ago
- Updated:October 04, 2025 at 06:53 PM
Rooms and interior
- Bedrooms:2
- Total bathrooms:3
- Full bathrooms:1
- Living area:2,157 sq. ft.
Heating and cooling
- Cooling:Central Air
- Heating:Central, Heating, Natural Gas
Structure and exterior
- Roof:Asphalt, Shingle
- Year built:1948
- Building area:2,157 sq. ft.
- Lot area:1.17 Acres
Utilities
- Water:Public, Water Connected
- Sewer:Public Sewer, Sewer Connected
Finances and disclosures
- Price:$325,000
- Price per sq. ft.:$150.67
- Tax amount:$2,076
New listings near 4406 Shelborne Drive
- New
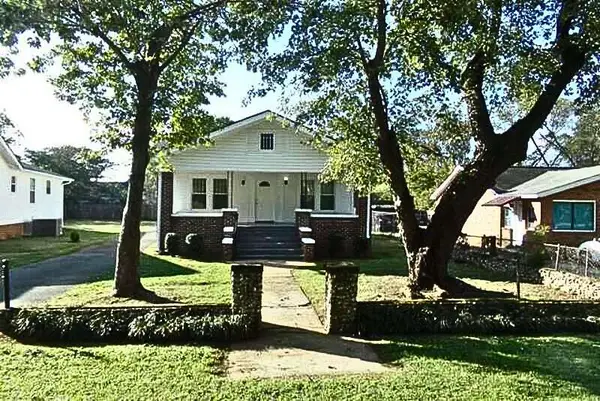 $299,000Active3 beds 1 baths1,261 sq. ft.
$299,000Active3 beds 1 baths1,261 sq. ft.1304 E 30th Street, Chattanooga, TN 37407
MLS# 1521737Listed by: RE/MAX PROPERTIES - New
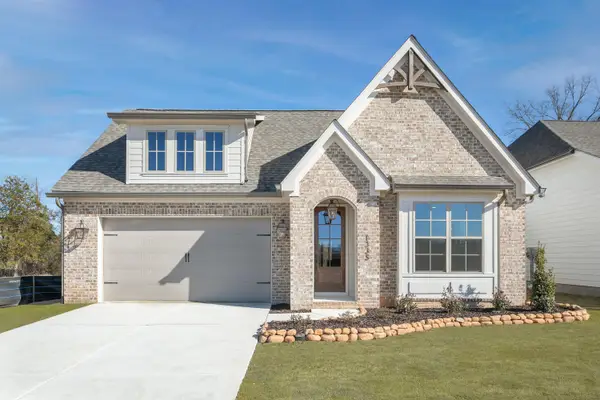 $617,600Active4 beds 3 baths2,700 sq. ft.
$617,600Active4 beds 3 baths2,700 sq. ft.104 Charming Place #104, Hixson, TN 37343
MLS# 1521733Listed by: GREENTECH HOMES LLC - New
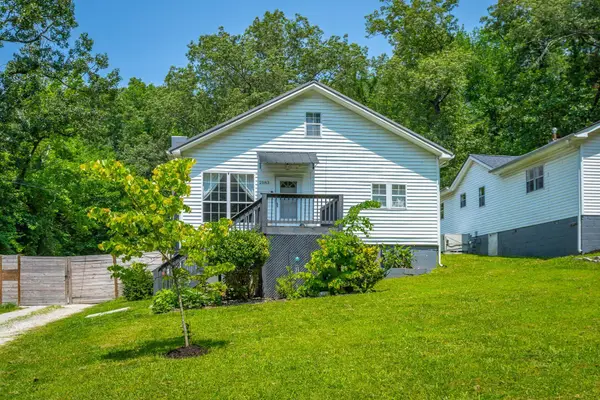 $350,000Active3 beds 2 baths1,758 sq. ft.
$350,000Active3 beds 2 baths1,758 sq. ft.2583 Highpoint Drive, Chattanooga, TN 37415
MLS# 1521728Listed by: KELLER WILLIAMS REALTY - New
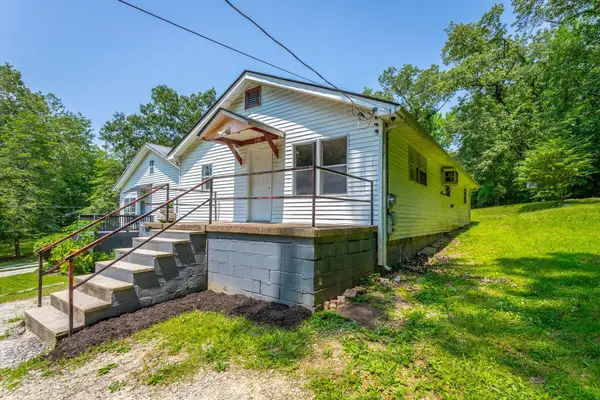 $175,000Active2 beds 1 baths1,190 sq. ft.
$175,000Active2 beds 1 baths1,190 sq. ft.2589 Highpoint Drive, Chattanooga, TN 37415
MLS# 1521727Listed by: KELLER WILLIAMS REALTY - New
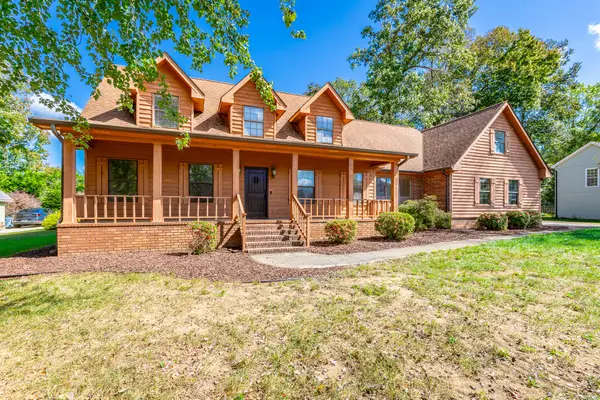 $569,000Active4 beds 4 baths3,352 sq. ft.
$569,000Active4 beds 4 baths3,352 sq. ft.427 Valleybrook Road, Hixson, TN 37343
MLS# 1521718Listed by: RE/MAX PROPERTIES - Open Sat, 2 to 4pmNew
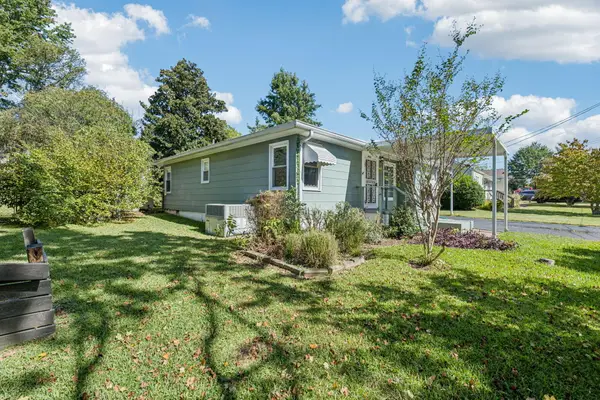 $249,000Active3 beds 2 baths1,428 sq. ft.
$249,000Active3 beds 2 baths1,428 sq. ft.3503 Land Street, Chattanooga, TN 37412
MLS# 1521429Listed by: KELLER WILLIAMS REALTY - New
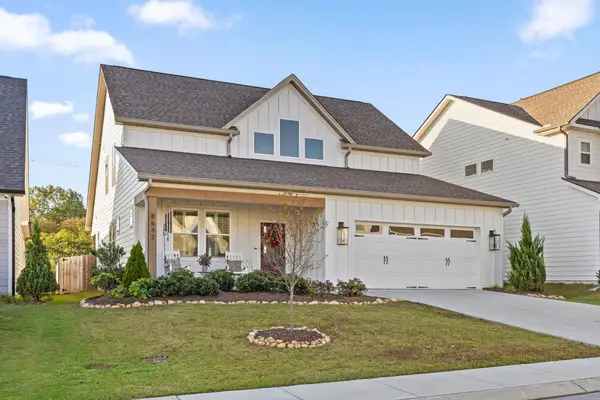 $459,900Active3 beds 3 baths2,349 sq. ft.
$459,900Active3 beds 3 baths2,349 sq. ft.8642 Kensley Lane, Hixson, TN 37343
MLS# 3011664Listed by: REAL ESTATE PARTNERS CHATTANOOGA, LLC - New
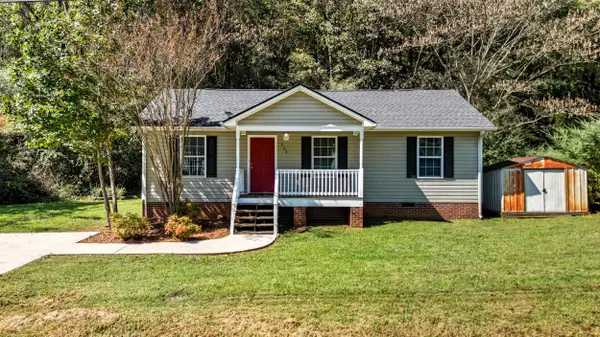 $275,000Active3 beds 1 baths960 sq. ft.
$275,000Active3 beds 1 baths960 sq. ft.541 Lullwater Road, Chattanooga, TN 37405
MLS# 1521705Listed by: CRYE-LEIKE, REALTORS - Open Sun, 2 to 4pmNew
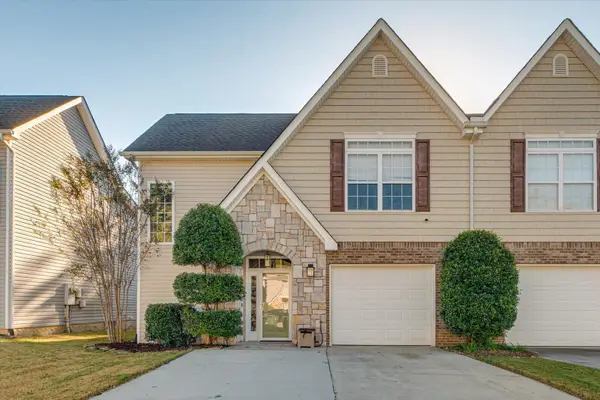 $320,000Active3 beds 2 baths1,661 sq. ft.
$320,000Active3 beds 2 baths1,661 sq. ft.2724 Stone Trace Drive, Chattanooga, TN 37421
MLS# 1521702Listed by: UNITED REAL ESTATE EXPERTS - New
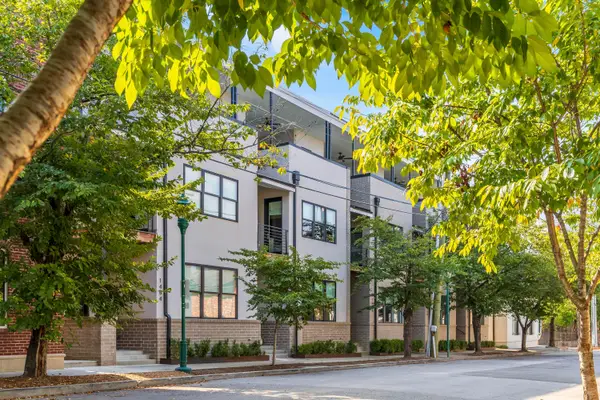 $1,200,000Active3 beds 4 baths3,165 sq. ft.
$1,200,000Active3 beds 4 baths3,165 sq. ft.1408 Williams Street, Chattanooga, TN 37408
MLS# 1521691Listed by: REAL ESTATE PARTNERS CHATTANOOGA LLC
