4503 Saint Elmo Avenue, Chattanooga, TN 37409
Local realty services provided by:Better Homes and Gardens Real Estate Signature Brokers
4503 Saint Elmo Avenue,Chattanooga, TN 37409
$499,000
- 3 Beds
- 3 Baths
- 2,016 sq. ft.
- Single family
- Active
Listed by: sarah hooker
Office: coldwell banker kinard realty - ga
MLS#:1514785
Source:TN_CAR
Price summary
- Price:$499,000
- Price per sq. ft.:$247.52
About this home
Gorgeous Custom-Built Home in the Heart of Historic Saint Elmo!
This stunning 3-bedroom, 2.5-bath home beautifully blends historical charm with modern comforts. Step into a spacious living room featuring original wood trim around windows and doors, gleaming hardwood floors, and a cozy gas fireplace — perfect for relaxing or entertaining.
The elegant dining room includes open shelving and a built-in China cabinet, adding character and function. You'll love the large kitchen with Corian countertops, ample cabinetry, a pantry, stainless steel appliances, and a charming tin tile backsplash.
The main-level master suite is a true retreat with a vintage clawfoot tub, separate shower, and thoughtfully designed details. Upstairs, you'll find a versatile open bonus space, a third bedroom, and a half bath — ideal for guests, an office, or a creative studio.
Don't miss the incredible rooftop patio, offering breathtaking sunset views — the perfect spot to unwind.
With its unique blend of historical features and modern upgrades, this home has it all. Schedule your private showing today and fall in love with all Saint Elmo has to offer!
Contact an agent
Home facts
- Year built:1930
- Listing ID #:1514785
- Added:164 day(s) ago
- Updated:November 26, 2025 at 03:45 PM
Rooms and interior
- Bedrooms:3
- Total bathrooms:3
- Full bathrooms:2
- Half bathrooms:1
- Living area:2,016 sq. ft.
Heating and cooling
- Cooling:Central Air, Electric, Multi Units
- Heating:Central, Electric, Heating
Structure and exterior
- Roof:Shingle
- Year built:1930
- Building area:2,016 sq. ft.
- Lot area:0.12 Acres
Utilities
- Water:Public, Water Connected
- Sewer:Public Sewer, Sewer Connected
Finances and disclosures
- Price:$499,000
- Price per sq. ft.:$247.52
- Tax amount:$3,282
New listings near 4503 Saint Elmo Avenue
- New
 $375,000Active4 beds 4 baths2,640 sq. ft.
$375,000Active4 beds 4 baths2,640 sq. ft.4851 Hillsdale Circle, Chattanooga, TN 37416
MLS# 1524542Listed by: KELLER WILLIAMS REALTY - New
 $575,000Active3 beds 4 baths1,894 sq. ft.
$575,000Active3 beds 4 baths1,894 sq. ft.272 W 16th Street, Chattanooga, TN 37408
MLS# 1524543Listed by: REAL ESTATE PARTNERS CHATTANOOGA LLC - New
 $675,000Active4 beds 3 baths3,115 sq. ft.
$675,000Active4 beds 3 baths3,115 sq. ft.8973 Rostis Lane, Chattanooga, TN 37421
MLS# 1524401Listed by: KELLER WILLIAMS REALTY - New
 $307,000Active2 beds 2 baths1,707 sq. ft.
$307,000Active2 beds 2 baths1,707 sq. ft.6653 Hickory Trace Circle, Chattanooga, TN 37421
MLS# 1524532Listed by: GREENTECH HOMES LLC - New
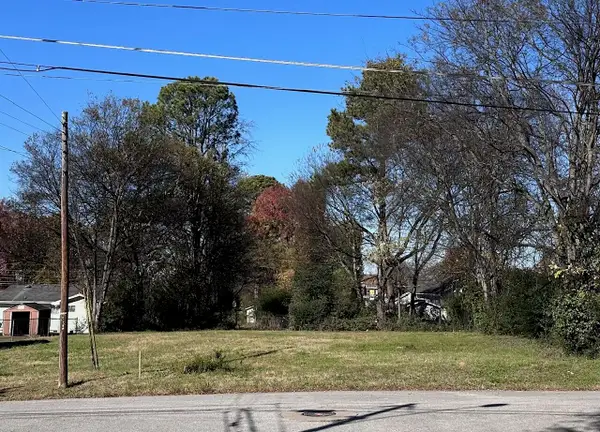 $35,000Active0.19 Acres
$35,000Active0.19 Acres5805 Talladega Drive, Chattanooga, TN 37421
MLS# 1524513Listed by: THE GROUP REAL ESTATE BROKERAGE - New
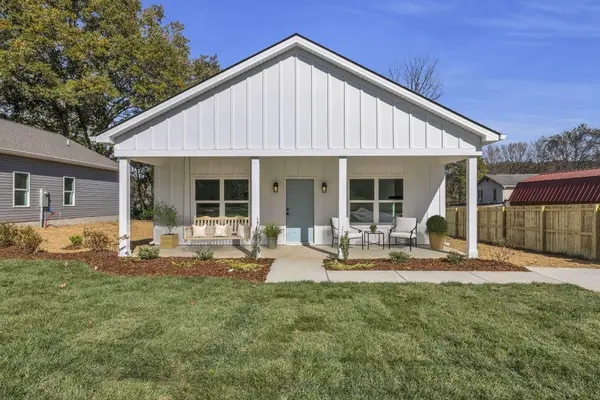 $274,900Active3 beds 2 baths1,260 sq. ft.
$274,900Active3 beds 2 baths1,260 sq. ft.2607 Boyce Street, Chattanooga, TN 37406
MLS# 1524505Listed by: REAL ESTATE PARTNERS CHATTANOOGA LLC - New
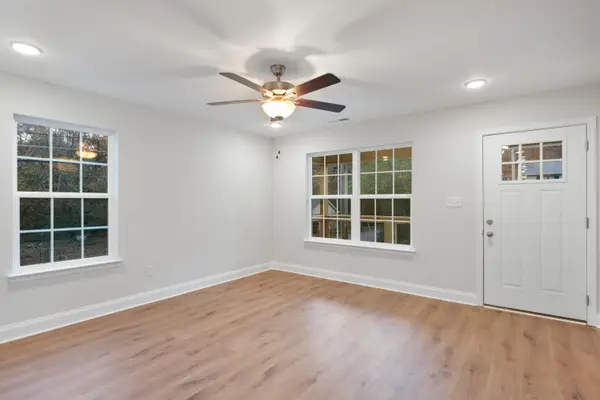 $255,000Active3 beds 2 baths1,120 sq. ft.
$255,000Active3 beds 2 baths1,120 sq. ft.3302 Dodson Avenue, Chattanooga, TN 37406
MLS# 1524499Listed by: REAL BROKER - New
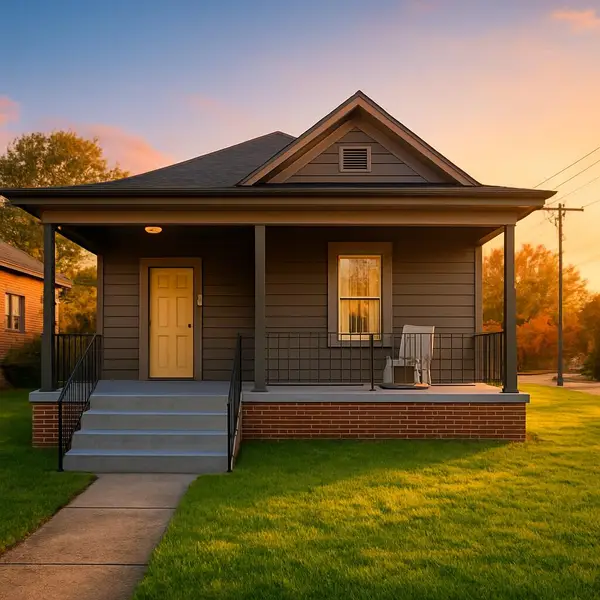 $257,000Active3 beds 2 baths1,516 sq. ft.
$257,000Active3 beds 2 baths1,516 sq. ft.2000 E 05th Street, Chattanooga, TN 37404
MLS# 1524493Listed by: KELLER WILLIAMS REALTY - New
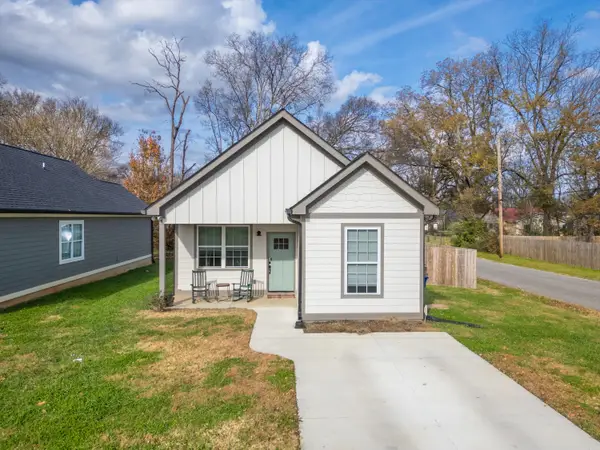 $265,000Active3 beds 2 baths1,116 sq. ft.
$265,000Active3 beds 2 baths1,116 sq. ft.1417 E 50th Street, Chattanooga, TN 37407
MLS# 1524432Listed by: COMPASS TENNESSEE - New
 $147,900Active3 beds 1 baths950 sq. ft.
$147,900Active3 beds 1 baths950 sq. ft.1114 Arlington Avenue, Chattanooga, TN 37406
MLS# 1524484Listed by: EXP REALTY LLC
