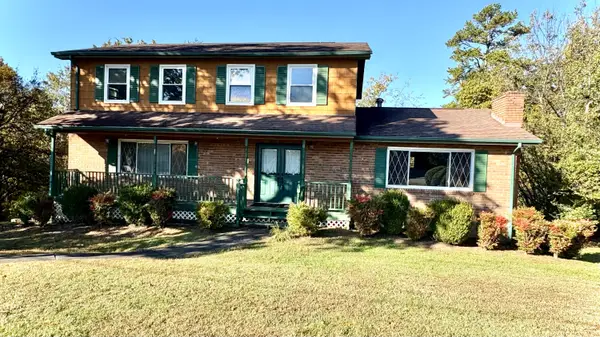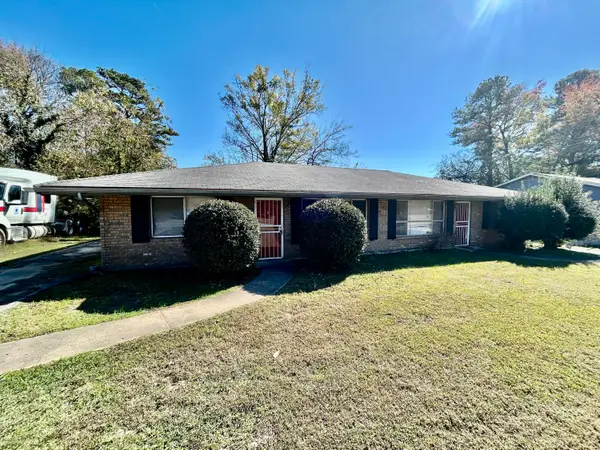4707 Amethyst Road #891, Chattanooga, TN 37419
Local realty services provided by:Better Homes and Gardens Real Estate Signature Brokers
4707 Amethyst Road #891,Chattanooga, TN 37419
$749,000
- 3 Beds
- 3 Baths
- 2,220 sq. ft.
- Single family
- Active
Listed by: brian lund
Office: keller williams realty
MLS#:1516111
Source:TN_CAR
Price summary
- Price:$749,000
- Price per sq. ft.:$337.39
- Monthly HOA dues:$160
About this home
MODEL HOME OPEN THIS WEEKEND! DISCOVER CURATE'S LATEST DESIGNS AND OPTIONS!
This beautifully designed single-level home offers the perfect blend of low-maintenance living and luxury finishes in the heart of Black Creek, a vibrant, resort-style community.
The open-concept floor plan features 3 bedrooms and 2.5 bathrooms, all thoughtfully arranged on one floor for easy living. The spacious primary suite is filled with natural light from triple rear-facing windows and boasts a spa-like ensuite bath with a fully tiled shower, free-standing soaking tub, and dual vanities.
The gourmet kitchen is a chef's dream, complete with a gas range, granite countertops, and a walk-in pantry. A cozy gas fireplace anchors the living room, which opens to a covered back deck—perfect for enjoying peaceful mountain evenings.
Located on Amethyst Road in the first phase of The Pass at Black Creek, this home benefits from upcoming amenities planned for the Village Center, including dining, shopping, fitness facilities, lodging, parks, trails, emergency services, and more.
Black Creek already offers miles of community-maintained trails, ponds, sidewalks, and year-round events hosted by the HOA. Residents also enjoy opportunities for connection through neighborhood groups and gatherings.
Optional Club Membership provides access to even more amenities, such as golf, pickleball, tennis, swimming pools, and on-site dining.
Contact an agent
Home facts
- Year built:2024
- Listing ID #:1516111
- Added:131 day(s) ago
- Updated:November 14, 2025 at 03:46 PM
Rooms and interior
- Bedrooms:3
- Total bathrooms:3
- Full bathrooms:2
- Half bathrooms:1
- Living area:2,220 sq. ft.
Heating and cooling
- Cooling:Central Air, Electric
- Heating:Central, Electric, Heat Pump, Heating
Structure and exterior
- Roof:Asphalt, Shingle
- Year built:2024
- Building area:2,220 sq. ft.
- Lot area:0.14 Acres
Utilities
- Water:Public, Water Connected
- Sewer:Holding Tank, Public Sewer, Sewer Connected
Finances and disclosures
- Price:$749,000
- Price per sq. ft.:$337.39
- Tax amount:$8,402
New listings near 4707 Amethyst Road #891
- New
 $275,000Active-- beds -- baths1,920 sq. ft.
$275,000Active-- beds -- baths1,920 sq. ft.4715 Murray Lake Lane, Chattanooga, TN 37416
MLS# 3045733Listed by: ZACH TAYLOR CHATTANOOGA - New
 $275,000Active-- beds -- baths1,920 sq. ft.
$275,000Active-- beds -- baths1,920 sq. ft.40484050 Arbor Place Lane, Chattanooga, TN 37416
MLS# 3045736Listed by: ZACH TAYLOR CHATTANOOGA - New
 $275,000Active-- beds -- baths1,680 sq. ft.
$275,000Active-- beds -- baths1,680 sq. ft.40534055 Teakwood Drive, Chattanooga, TN 37416
MLS# 3045737Listed by: ZACH TAYLOR CHATTANOOGA - New
 $325,000Active3 beds 2 baths1,702 sq. ft.
$325,000Active3 beds 2 baths1,702 sq. ft.814 Woodvale Avenue, Chattanooga, TN 37411
MLS# 1523983Listed by: EXP REALTY LLC - New
 $479,000Active4 beds 3 baths2,800 sq. ft.
$479,000Active4 beds 3 baths2,800 sq. ft.6617 Danby Drive, Chattanooga, TN 37421
MLS# 1523985Listed by: KELLER WILLIAMS REALTY  $449,000Active4 beds 3 baths2,100 sq. ft.
$449,000Active4 beds 3 baths2,100 sq. ft.6808 Pine Drive, Chattanooga, TN 37421
MLS# 1523139Listed by: REAL BROKER- New
 $390,000Active5 beds 4 baths2,244 sq. ft.
$390,000Active5 beds 4 baths2,244 sq. ft.4539 Sherry Lane, Hixson, TN 37343
MLS# 1523490Listed by: KELLER WILLIAMS SUMMIT REALTY - New
 $309,900Active4 beds 2 baths1,697 sq. ft.
$309,900Active4 beds 2 baths1,697 sq. ft.3453 Bennett Road, Chattanooga, TN 37412
MLS# 1523898Listed by: EXP REALTY LLC - New
 $275,000Active-- beds -- baths1,920 sq. ft.
$275,000Active-- beds -- baths1,920 sq. ft.4715 A/B Murray Lake Lane, Chattanooga, TN 37416
MLS# 1523980Listed by: ZACH TAYLOR - CHATTANOOGA - New
 $275,000Active-- beds -- baths1,920 sq. ft.
$275,000Active-- beds -- baths1,920 sq. ft.4048/4050 Arbor Place Lane, Chattanooga, TN 37416
MLS# 1523981Listed by: ZACH TAYLOR - CHATTANOOGA
