4806 Orchard View Drive, Chattanooga, TN 37415
Local realty services provided by:Better Homes and Gardens Real Estate Jackson Realty
4806 Orchard View Drive,Chattanooga, TN 37415
$270,000
- 3 Beds
- 1 Baths
- 1,158 sq. ft.
- Single family
- Pending
Listed by:linda palacio
Office:zach taylor - chattanooga
MLS#:1516543
Source:TN_CAR
Price summary
- Price:$270,000
- Price per sq. ft.:$233.16
About this home
Welcome to this beautifully updated 3-bedroom, 1-bath home in the heart of Red Bank, offering comfort, charm, and modern upgrades in a scenic setting. Step onto the inviting front deck and take in the sweeping views of Signal Mountain—perfect for relaxing evenings.Inside, you'll find a freshly painted interior featuring gleaming hardwood floors that add warmth and character throughout. The brand-new kitchen (2025) offers modern finishes and functionality for all your cooking needs, while new windows (2025) bring in abundant natural light and energy efficiency. The roof is newer as well, offering peace of mind for years to come.The level, fenced back yard is ideal for kids, pets, or entertaining, and includes a generous 10 x 20 storage building for all your tools or hobbies. The freshly painted exterior ensures great curb appeal from day one.With its combination of stylish updates and classic charm in a desirable location, this move-in ready home is waiting for you to make it your own!
Contact an agent
Home facts
- Year built:1948
- Listing ID #:1516543
- Added:68 day(s) ago
- Updated:October 02, 2025 at 07:34 AM
Rooms and interior
- Bedrooms:3
- Total bathrooms:1
- Full bathrooms:1
- Living area:1,158 sq. ft.
Heating and cooling
- Cooling:Ceiling Fan(s), Central Air, Electric
- Heating:Central, Electric, Heating
Structure and exterior
- Roof:Shingle
- Year built:1948
- Building area:1,158 sq. ft.
- Lot area:0.23 Acres
Utilities
- Water:Public, Water Connected
- Sewer:Public Sewer, Sewer Connected
Finances and disclosures
- Price:$270,000
- Price per sq. ft.:$233.16
- Tax amount:$1,793
New listings near 4806 Orchard View Drive
- New
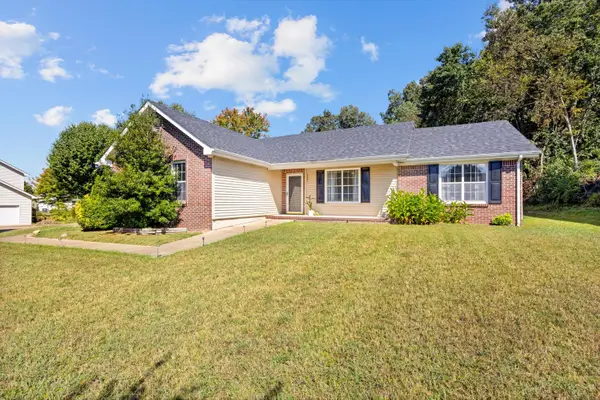 $329,000Active3 beds 2 baths1,376 sq. ft.
$329,000Active3 beds 2 baths1,376 sq. ft.2321 Standifer Gap Road, Chattanooga, TN 37421
MLS# 1521521Listed by: KELLER WILLIAMS REALTY - New
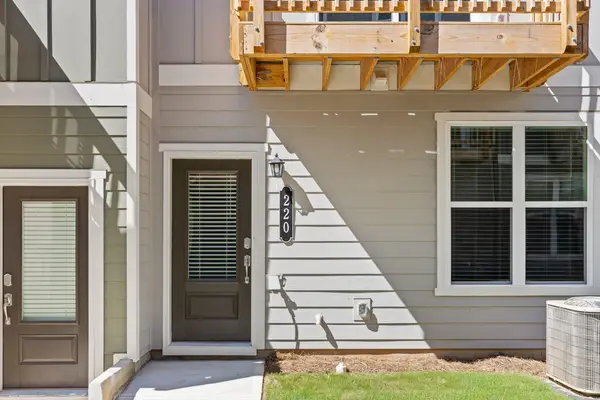 $309,900Active3 beds 4 baths1,530 sq. ft.
$309,900Active3 beds 4 baths1,530 sq. ft.220 Asbury Oak Lane, Chattanooga, TN 37419
MLS# 1521513Listed by: CRYE-LEIKE, REALTORS - New
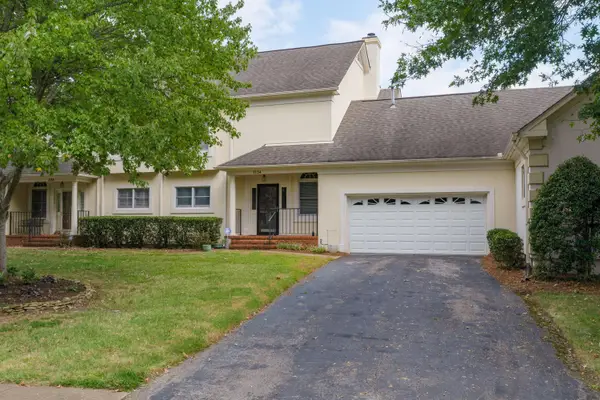 $600,000Active3 beds 3 baths2,262 sq. ft.
$600,000Active3 beds 3 baths2,262 sq. ft.1134 Constitution Drive, Chattanooga, TN 37405
MLS# 1521507Listed by: KELLER WILLIAMS REALTY - New
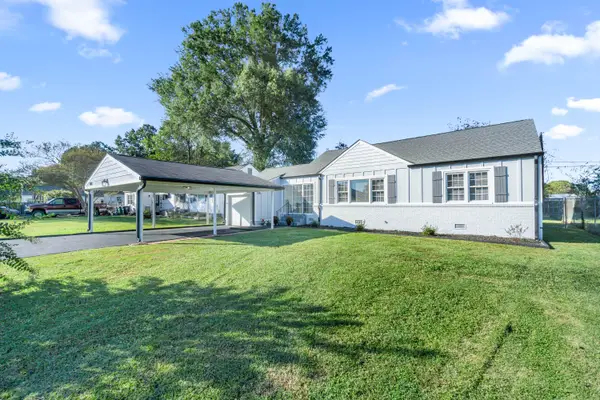 $369,000Active4 beds 2 baths1,747 sq. ft.
$369,000Active4 beds 2 baths1,747 sq. ft.4803 Madonna Avenue, Chattanooga, TN 37412
MLS# 1521500Listed by: KELLER WILLIAMS REALTY - New
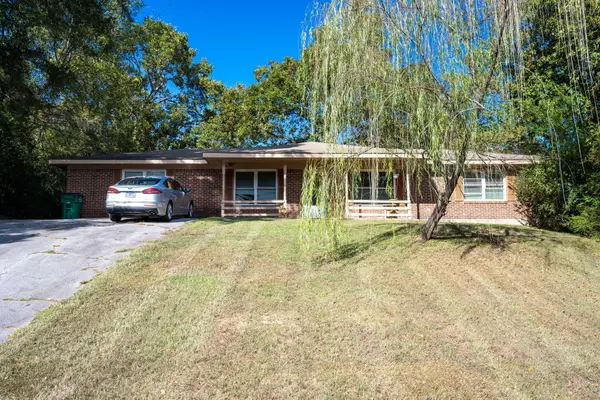 $295,000Active-- beds -- baths1,843 sq. ft.
$295,000Active-- beds -- baths1,843 sq. ft.5041/5043 Shoals Lane, Chattanooga, TN 37416
MLS# 1521503Listed by: KELLER WILLIAMS REALTY - New
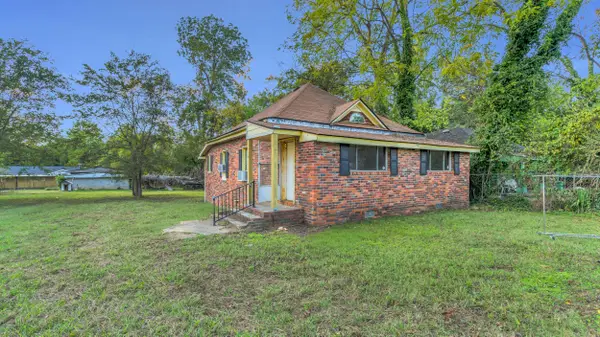 $85,000Active2 beds 1 baths1,118 sq. ft.
$85,000Active2 beds 1 baths1,118 sq. ft.1717 Stanfiel Street, Chattanooga, TN 37406
MLS# 1521504Listed by: CRYE-LEIKE, REALTORS - New
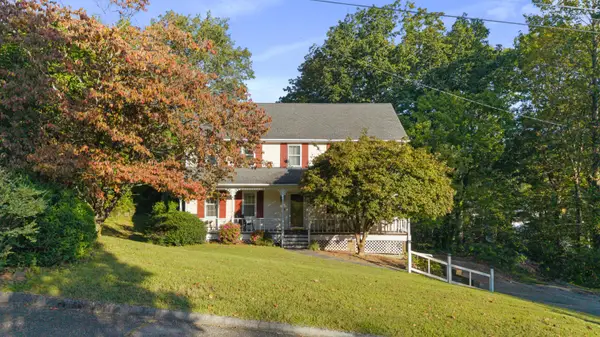 $419,000Active3 beds 4 baths3,174 sq. ft.
$419,000Active3 beds 4 baths3,174 sq. ft.421 Golden Oaks Drive, Hixson, TN 37343
MLS# 1521489Listed by: UNITED REAL ESTATE EXPERTS - New
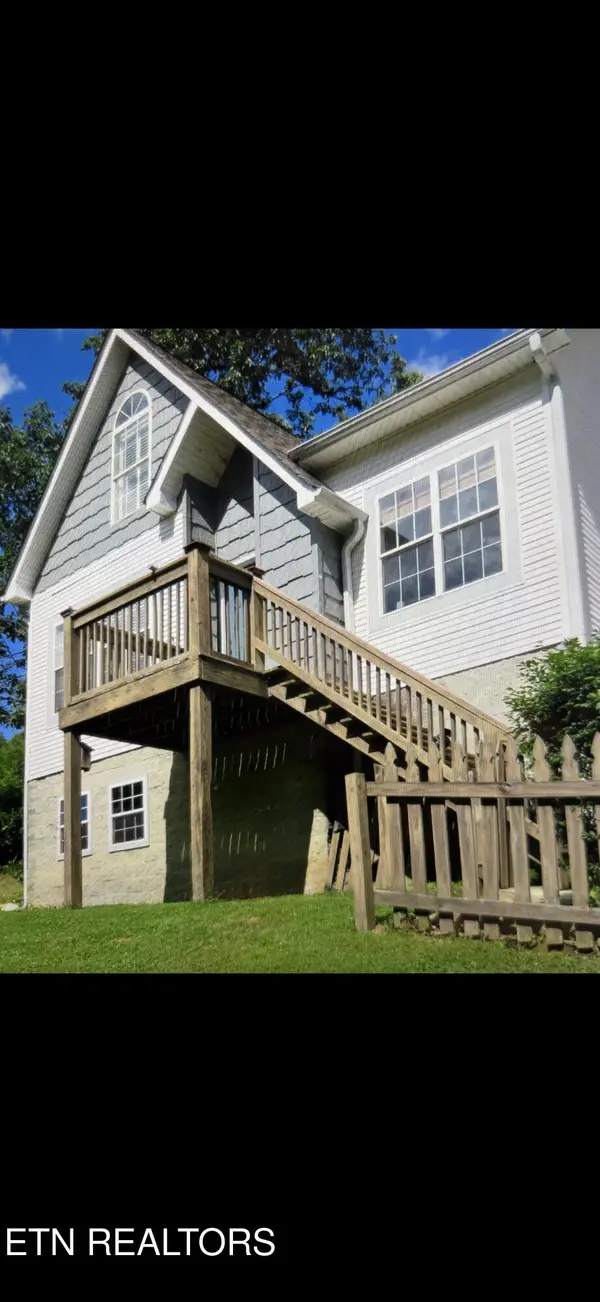 $599,000Active3 beds 2 baths1,432 sq. ft.
$599,000Active3 beds 2 baths1,432 sq. ft.1814 Knickerbocker Ave, Chattanooga, TN 37405
MLS# 1317179Listed by: BHHS LAKESIDE REALTY - Open Thu, 10am to 6pm
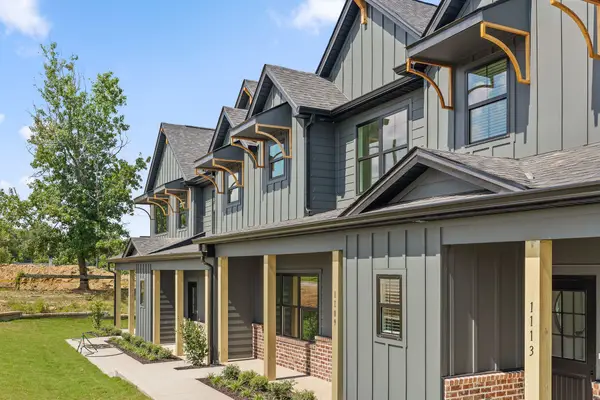 $364,000Active4 beds 3 baths1,807 sq. ft.
$364,000Active4 beds 3 baths1,807 sq. ft.1091 Kinsey Drive #1, Chattanooga, TN 37421
MLS# 1514178Listed by: THE GROUP REAL ESTATE BROKERAGE - New
 $185,000Active3 beds 2 baths1,440 sq. ft.
$185,000Active3 beds 2 baths1,440 sq. ft.1233 Gadd Road, Hixson, TN 37343
MLS# 1521462Listed by: SIMPLIHOM
