506 Semi Circle, Chattanooga, TN 37415
Local realty services provided by:Better Homes and Gardens Real Estate Signature Brokers
506 Semi Circle,Chattanooga, TN 37415
$360,000
- 3 Beds
- 2 Baths
- 1,394 sq. ft.
- Single family
- Active
Listed by:patti marsden
Office:keller williams realty
MLS#:1519949
Source:TN_CAR
Price summary
- Price:$360,000
- Price per sq. ft.:$258.25
About this home
Welcome to 506 Semi Circle! Located on almost one acre, this home is very convenient to North Chattanooga, Rivermont, Red Bank, and Hixson.
Step into timeless character with this beautiful 3-bedroom, 2-bathroom ranch-style home. Classic mid-century details include original hardwood flooring and tiled bathrooms blending nicely with modern updates. This home is the perfect mix of charm and comfort.
Inside, you'll find a very large light-filled den, a spacious kitchen with plenty of cabinet storage, and a cozy dining area ideal for friend and family gatherings. The primary suite includes its own full private bath, while two additional bedrooms provide flexibility for guests, a home office, or hobbies.
Outside, enjoy a large backyard perfect for entertaining, gardening, playing, or simply relaxing. The single-level layout makes this home easily accessible, while the 1950s character adds warmth and personality you won't find in newer builds. Windows and roof are about 10 years old. This home is ready to welcome its next chapter.
Contact an agent
Home facts
- Year built:1956
- Listing ID #:1519949
- Added:50 day(s) ago
- Updated:October 24, 2025 at 09:58 PM
Rooms and interior
- Bedrooms:3
- Total bathrooms:2
- Full bathrooms:2
- Living area:1,394 sq. ft.
Heating and cooling
- Cooling:Central Air, Electric
- Heating:Central, Electric, Heating
Structure and exterior
- Roof:Metal
- Year built:1956
- Building area:1,394 sq. ft.
Utilities
- Water:Public, Water Connected
- Sewer:Public Sewer
Finances and disclosures
- Price:$360,000
- Price per sq. ft.:$258.25
- Tax amount:$2,003
New listings near 506 Semi Circle
- New
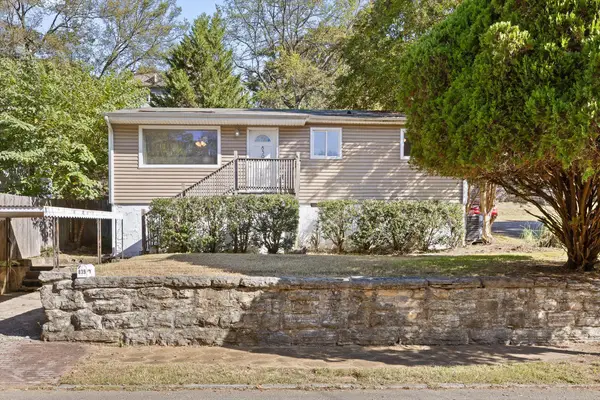 $320,000Active3 beds 1 baths912 sq. ft.
$320,000Active3 beds 1 baths912 sq. ft.839 Clark Street, Chattanooga, TN 37403
MLS# 1522926Listed by: SQUAREONE REALTY, LLC - New
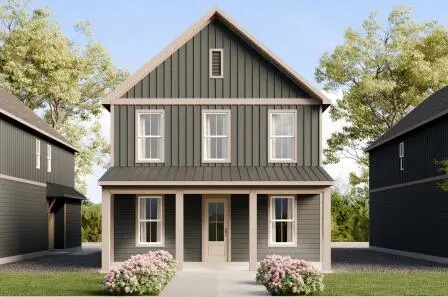 $479,000Active4 beds 3 baths2,265 sq. ft.
$479,000Active4 beds 3 baths2,265 sq. ft.7629 Mistflower Circle, Chattanooga, TN 37421
MLS# 1522927Listed by: EAH BROKERAGE, LP - New
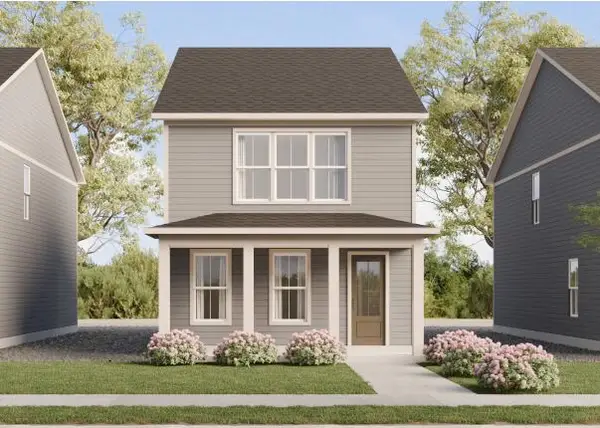 $379,800Active3 beds 3 baths1,505 sq. ft.
$379,800Active3 beds 3 baths1,505 sq. ft.7630 Mistflower Circle, Chattanooga, TN 37409
MLS# 1522929Listed by: EAH BROKERAGE, LP - New
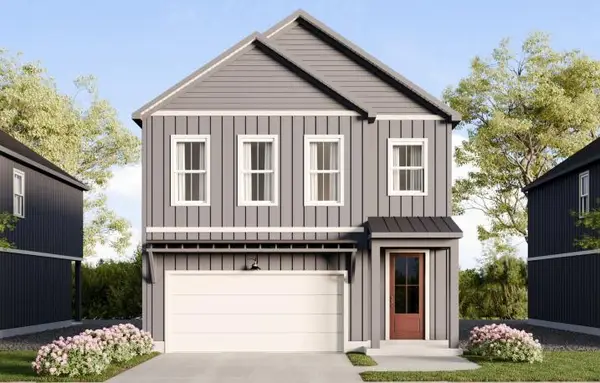 $527,800Active4 beds 4 baths2,284 sq. ft.
$527,800Active4 beds 4 baths2,284 sq. ft.7638 Mistflower Circle, Chattanooga, TN 37421
MLS# 1522931Listed by: EAH BROKERAGE, LP - New
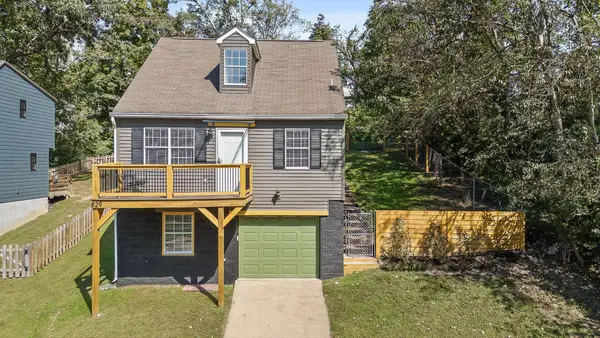 $415,000Active2 beds 2 baths1,092 sq. ft.
$415,000Active2 beds 2 baths1,092 sq. ft.829 Boylston Street, Chattanooga, TN 37405
MLS# 3033368Listed by: BERKSHIRE HATHAWAY HOMESERVICES J DOUGLAS PROP. - New
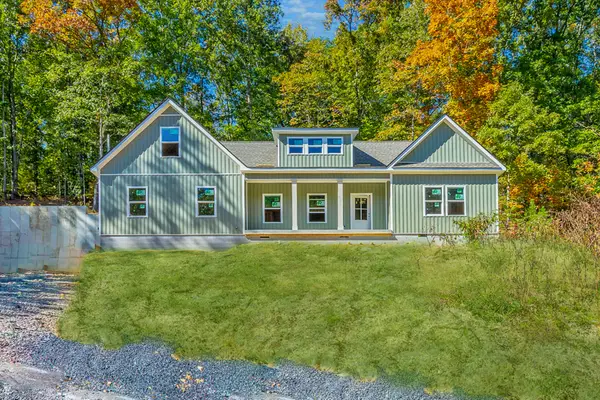 $575,000Active4 beds 3 baths2,634 sq. ft.
$575,000Active4 beds 3 baths2,634 sq. ft.417 Bluebird Circle, Chattanooga, TN 37412
MLS# 1522908Listed by: HORIZON SOTHEBY'S INTERNATIONAL REALTY - New
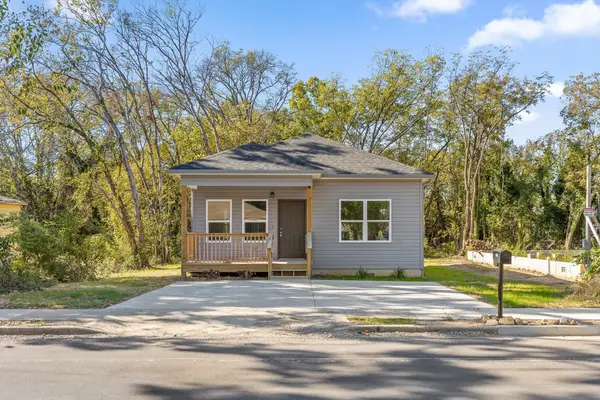 $259,000Active3 beds 2 baths1,250 sq. ft.
$259,000Active3 beds 2 baths1,250 sq. ft.1617 Roanoke Avenue, Chattanooga, TN 37406
MLS# 1522910Listed by: EXP REALTY LLC - New
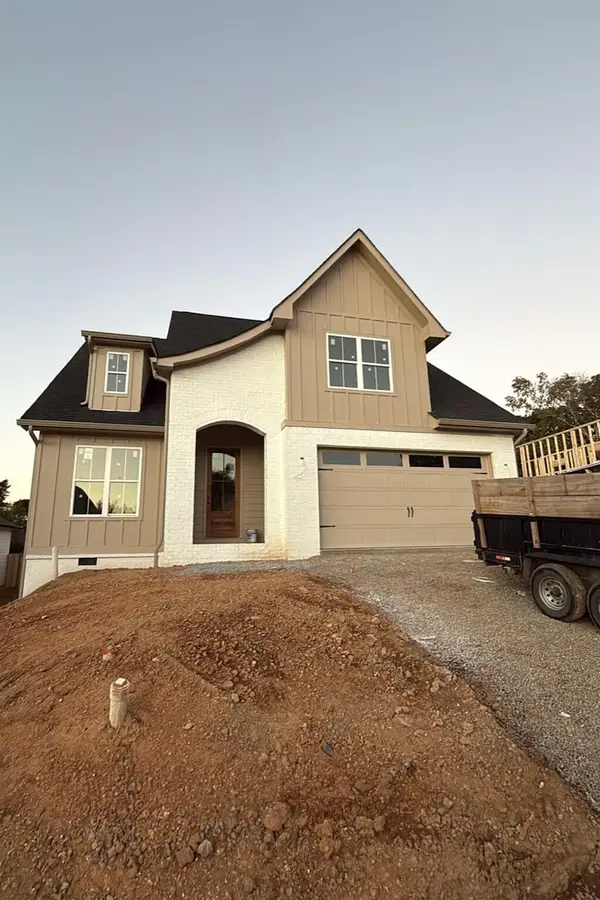 $549,000Active4 beds 3 baths2,600 sq. ft.
$549,000Active4 beds 3 baths2,600 sq. ft.2051 Paige Meadows Court, Hixson, TN 37343
MLS# 1522920Listed by: LOCAL ROOTS REALTY - New
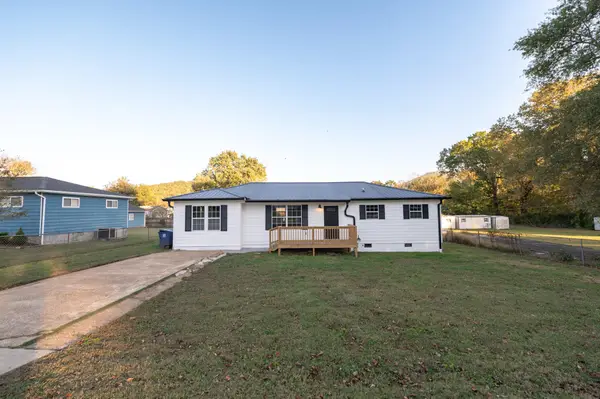 $299,900Active3 beds 2 baths1,207 sq. ft.
$299,900Active3 beds 2 baths1,207 sq. ft.360 Lookout High Street, Chattanooga, TN 37419
MLS# 20255079Listed by: KELLER WILLIAMS REALTY - CHATTANOOGA - WASHINGTON ST - New
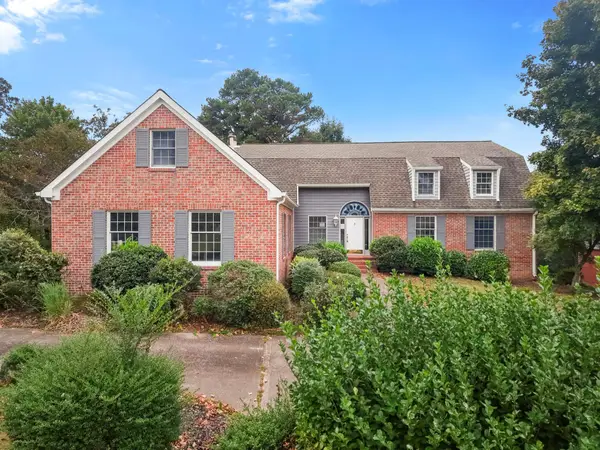 $600,000Active4 beds 3 baths3,787 sq. ft.
$600,000Active4 beds 3 baths3,787 sq. ft.5818 Rainbow Springs Drive, Chattanooga, TN 37416
MLS# 1522913Listed by: RE/MAX PROPERTIES
