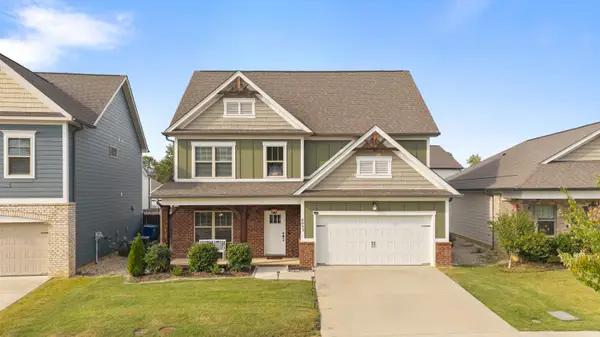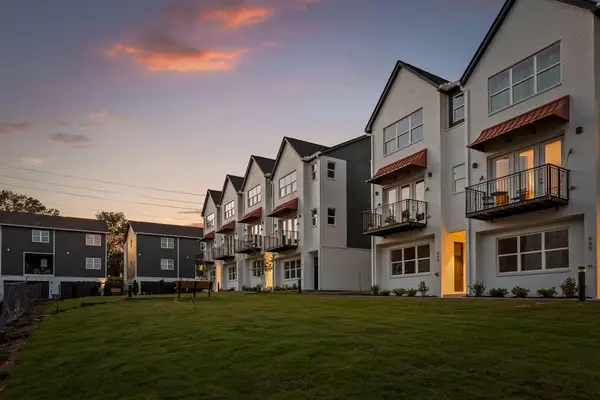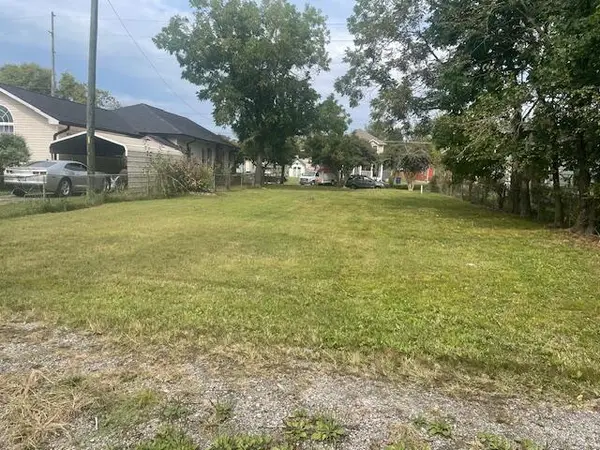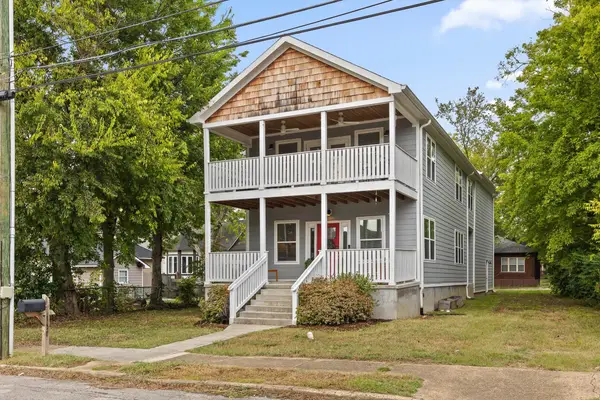549 Double Play Drive #137, Chattanooga, TN 37421
Local realty services provided by:Better Homes and Gardens Real Estate Signature Brokers
549 Double Play Drive #137,Chattanooga, TN 37421
$539,900
- 4 Beds
- 3 Baths
- 2,728 sq. ft.
- Single family
- Pending
Listed by:bill panebianco
Office:pratt homes, llc.
MLS#:1514813
Source:TN_CAR
Price summary
- Price:$539,900
- Price per sq. ft.:$197.91
- Monthly HOA dues:$75
About this home
NEW CONSTRUCTION in East Brainerd - Welcome home to the Riverbirch plan, located in Pratt Home Builders' final phase of the Engel Park community. Tucked back off of Julian Road, near Council Fire Golf and Country Club, enjoy resort-style living with a pool and cabana to match. When you walk through the front door into the foyer, you'll be greeted by your dedicated study space/ 4th bedroom and full bath. Continuing down the hall past the separate dining room that's perfect for hosting dinner parties, step into the great room that certainly earned its name. This spacious and thoughtfully-designed floor plan has the primary bedroom situated on the main floor tucked behind the kitchen with a large, en suite bath and walk-in closet. Upstairs you find two more bedrooms with a full bath and finished bonus room that could be a fifth bedroom. Also upstairs, a healthy amount of walk-out storage is neatly positioned for ease of accessing holiday decorations as the seasons change. Enjoy the easily-manageable back yard from the covered back porch with a nice glass of tea in the summer or the warm cup of coffee in the mornings.
Contact an agent
Home facts
- Year built:2025
- Listing ID #:1514813
- Added:101 day(s) ago
- Updated:July 17, 2025 at 07:17 AM
Rooms and interior
- Bedrooms:4
- Total bathrooms:3
- Full bathrooms:3
- Living area:2,728 sq. ft.
Heating and cooling
- Cooling:Ceiling Fan(s), Central Air, Electric, Multi Units
- Heating:Central, Heating, Natural Gas
Structure and exterior
- Roof:Asphalt, Shingle
- Year built:2025
- Building area:2,728 sq. ft.
- Lot area:0.15 Acres
Utilities
- Water:Public, Water Connected
- Sewer:Public Sewer, Sewer Connected
Finances and disclosures
- Price:$539,900
- Price per sq. ft.:$197.91
New listings near 549 Double Play Drive #137
- New
 $550,000Active4 beds 3 baths2,383 sq. ft.
$550,000Active4 beds 3 baths2,383 sq. ft.4112 Zephyr Lane, Chattanooga, TN 37416
MLS# 1521132Listed by: REAL BROKER - New
 $470,000Active3 beds 2 baths1,836 sq. ft.
$470,000Active3 beds 2 baths1,836 sq. ft.222 Eveningside Drive #26 & Pt 27, Chattanooga, TN 37404
MLS# 1521133Listed by: KELLER WILLIAMS REALTY - New
 $409,900Active3 beds 3 baths1,510 sq. ft.
$409,900Active3 beds 3 baths1,510 sq. ft.775 Bespoke Way #10, Chattanooga, TN 37403
MLS# 1521136Listed by: THE GROUP REAL ESTATE BROKERAGE - New
 $340,000Active3 beds 3 baths1,849 sq. ft.
$340,000Active3 beds 3 baths1,849 sq. ft.1344 Springview Drive, Chattanooga, TN 37421
MLS# 1521140Listed by: REAL ESTATE PARTNERS CHATTANOOGA LLC - New
 $485,000Active4 beds 3 baths2,388 sq. ft.
$485,000Active4 beds 3 baths2,388 sq. ft.6093 Amber Forest Trail, Hixson, TN 37343
MLS# 20254544Listed by: KW CLEVELAND - Open Fri, 1 to 5pm
 $359,900Active2 beds 3 baths1,372 sq. ft.
$359,900Active2 beds 3 baths1,372 sq. ft.747 Bespoke Way #16, Chattanooga, TN 37403
MLS# 1520486Listed by: THE GROUP REAL ESTATE BROKERAGE - Open Sun, 1 to 3pmNew
 $465,000Active3 beds 3 baths1,828 sq. ft.
$465,000Active3 beds 3 baths1,828 sq. ft.3507 Myrtle Place, Chattanooga, TN 37419
MLS# 1521125Listed by: EXP REALTY LLC - New
 $95,000Active0.16 Acres
$95,000Active0.16 Acres2204 E 12th Street, Chattanooga, TN 37404
MLS# 1521126Listed by: ZACH TAYLOR - CHATTANOOGA - New
 $499,500Active4 beds 3 baths2,295 sq. ft.
$499,500Active4 beds 3 baths2,295 sq. ft.1517 Kirby Avenue, Chattanooga, TN 37404
MLS# 1521127Listed by: KELLER WILLIAMS REALTY - New
 $309,900Active3 beds 2 baths100 sq. ft.
$309,900Active3 beds 2 baths100 sq. ft.5918 Wentworth Avenue, Chattanooga, TN 37412
MLS# 1521118Listed by: BLUE KEY PROPERTIES LLC
