570 Shanti Drive, Chattanooga, TN 37412
Local realty services provided by:Better Homes and Gardens Real Estate Jackson Realty
Listed by:rachel markley
Office:keller williams realty
MLS#:1513360
Source:TN_CAR
Price summary
- Price:$425,000
- Price per sq. ft.:$199.06
- Monthly HOA dues:$50
About this home
Welcome to this pristine, 4 bedroom, 2.5 bath home built just three years ago by EPG Homes, where elegance meets convenience in desirable Hummingbird Village. This meticulously maintained home boasts a charming exterior, high-end finishes and a professionally designed layout that will leave a lasting impression.
Step inside to discover a spacious and open floor plan on the main level, ideal for modern living and entertaining. The heart of the home is the elegant kitchen, perfect for preparing meals or hosting guests. Just off the kitchen, the living area flows effortlessly out to a covered, screened-in back porch, offering an ideal space to relax and enjoy the private, fully fenced backyard. No rear neighbors means ultimate privacy.
The main level also features a large pantry with built-in shelves, a convenient powder room, and easy access to the 2 car garage.
Upstairs, you'll find all 4 bedrooms thoughtfully arranged for maximum privacy. The spacious primary bedroom is a true retreat, with vaulted ceilings, a massive walk-in closet, and an upscale en-suite bath with tiled shower that will make you feel like you've stepped into a spa.
The shared second upstairs bathroom has been beautifully finished with a stunning tiled shower. The laundry room is conveniently located on the same floor as the bedrooms.
Beyond the home's beautiful interior, the location couldn't be more perfect. Enjoy direct walkable access to nearby Camp Jordan arena, ball fields, playground, and a disc golf course. The walking/running trail connects you to the South Chickamauga Creek Greenway, offering endless outdoor recreational opportunities.
For convenience, this home is less than 5 minutes from Bass Pro Shop, Top Golf, and a variety of dining options. Costco is just 6 minutes away, and with easy access to the interstate, commuting to GA or downtown Chattanooga is a breeze.
Contact an agent
Home facts
- Year built:2022
- Listing ID #:1513360
- Added:133 day(s) ago
- Updated:October 02, 2025 at 02:43 PM
Rooms and interior
- Bedrooms:4
- Total bathrooms:3
- Full bathrooms:2
- Half bathrooms:1
- Living area:2,135 sq. ft.
Heating and cooling
- Cooling:Ceiling Fan(s), Central Air, Multi Units
- Heating:Central, Electric, Heating
Structure and exterior
- Roof:Shingle
- Year built:2022
- Building area:2,135 sq. ft.
- Lot area:0.11 Acres
Utilities
- Water:Public
- Sewer:Public Sewer, Sewer Connected
Finances and disclosures
- Price:$425,000
- Price per sq. ft.:$199.06
- Tax amount:$2,698
New listings near 570 Shanti Drive
- New
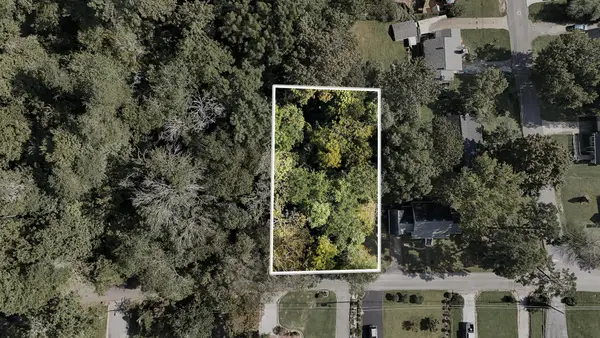 $80,000Active0.5 Acres
$80,000Active0.5 Acres203 Thueler Street, Chattanooga, TN 37415
MLS# 1521533Listed by: KELLER WILLIAMS REALTY - New
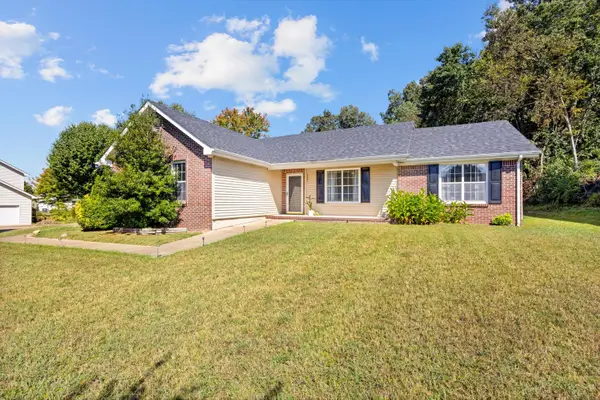 $329,000Active3 beds 2 baths1,376 sq. ft.
$329,000Active3 beds 2 baths1,376 sq. ft.2321 Standifer Gap Road, Chattanooga, TN 37421
MLS# 1521521Listed by: KELLER WILLIAMS REALTY - New
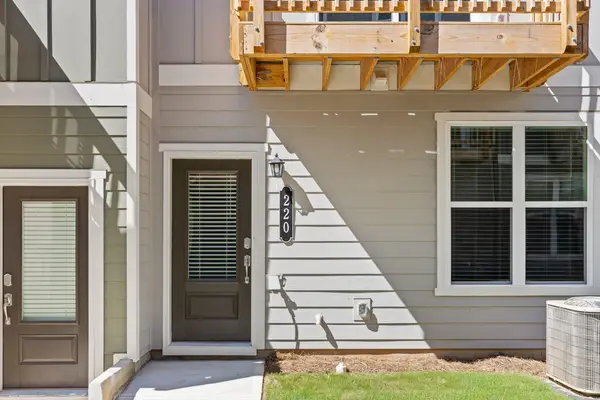 $309,900Active3 beds 4 baths1,530 sq. ft.
$309,900Active3 beds 4 baths1,530 sq. ft.220 Asbury Oak Lane, Chattanooga, TN 37419
MLS# 1521513Listed by: CRYE-LEIKE, REALTORS - New
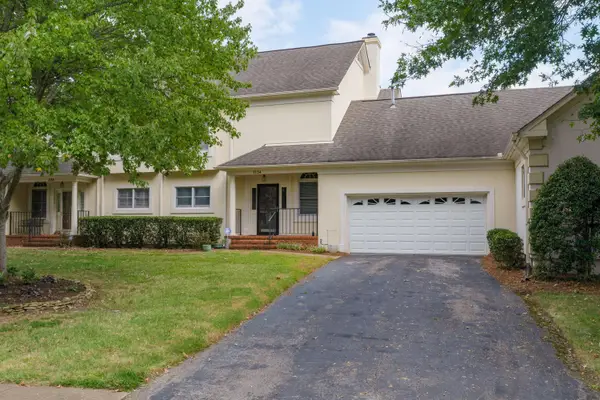 $600,000Active3 beds 3 baths2,262 sq. ft.
$600,000Active3 beds 3 baths2,262 sq. ft.1134 Constitution Drive, Chattanooga, TN 37405
MLS# 1521507Listed by: KELLER WILLIAMS REALTY - New
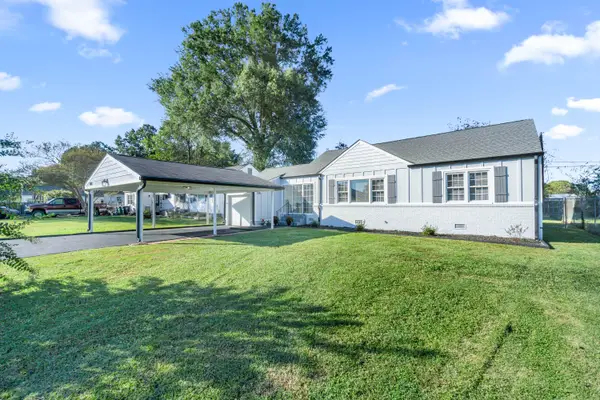 $369,000Active4 beds 2 baths1,747 sq. ft.
$369,000Active4 beds 2 baths1,747 sq. ft.4803 Madonna Avenue, Chattanooga, TN 37412
MLS# 1521500Listed by: KELLER WILLIAMS REALTY - New
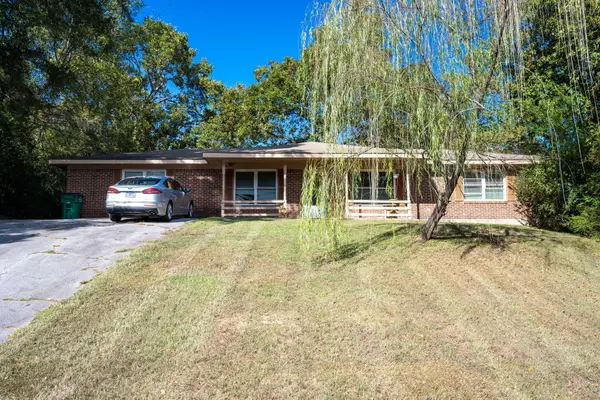 $295,000Active-- beds -- baths1,843 sq. ft.
$295,000Active-- beds -- baths1,843 sq. ft.5041/5043 Shoals Lane, Chattanooga, TN 37416
MLS# 1521503Listed by: KELLER WILLIAMS REALTY - New
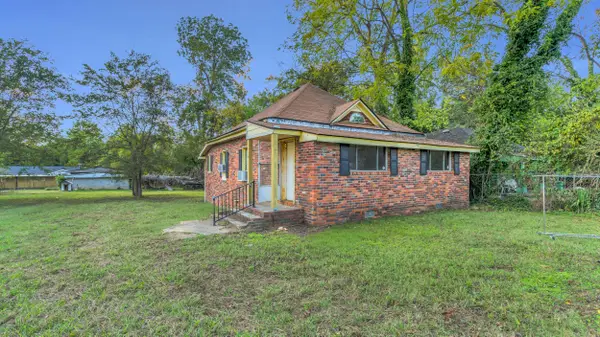 $85,000Active2 beds 1 baths1,118 sq. ft.
$85,000Active2 beds 1 baths1,118 sq. ft.1717 Stanfiel Street, Chattanooga, TN 37406
MLS# 1521504Listed by: CRYE-LEIKE, REALTORS - New
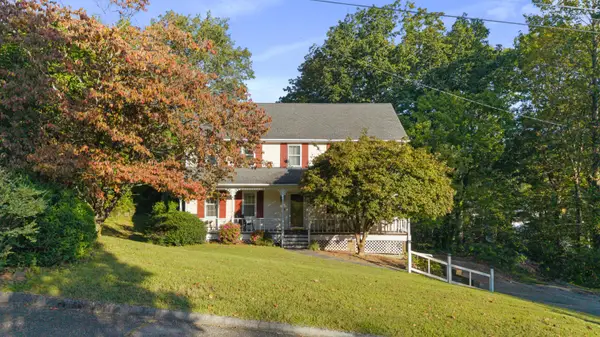 $419,000Active3 beds 4 baths3,174 sq. ft.
$419,000Active3 beds 4 baths3,174 sq. ft.421 Golden Oaks Drive, Hixson, TN 37343
MLS# 1521489Listed by: UNITED REAL ESTATE EXPERTS - New
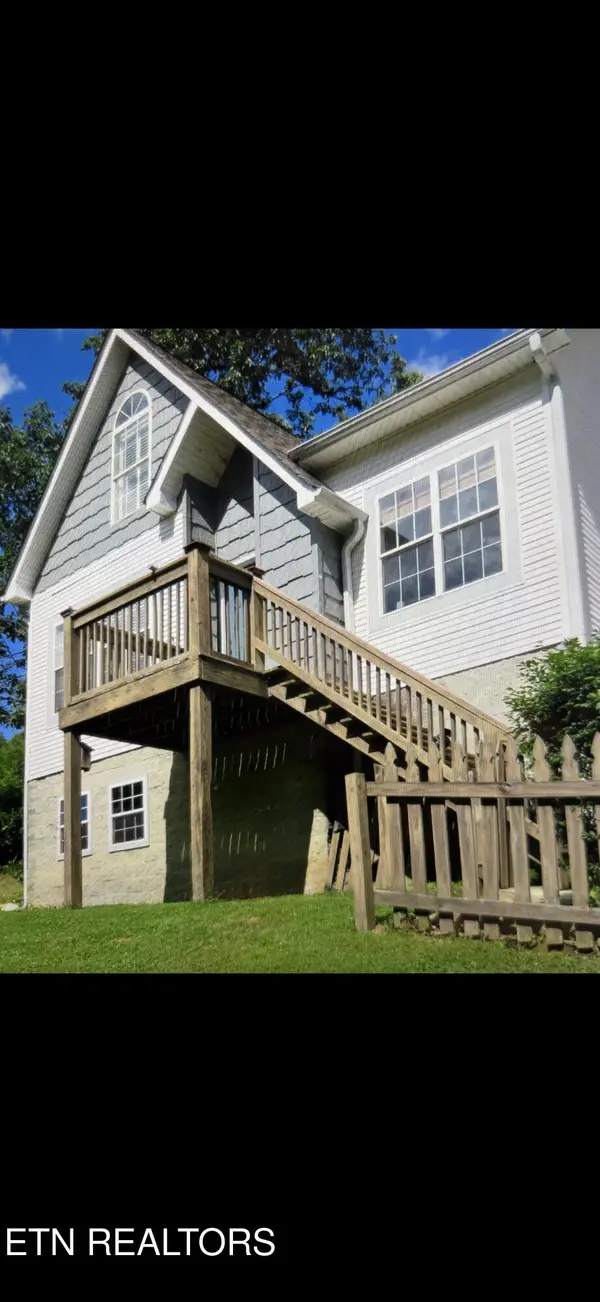 $599,000Active3 beds 2 baths1,432 sq. ft.
$599,000Active3 beds 2 baths1,432 sq. ft.1814 Knickerbocker Ave, Chattanooga, TN 37405
MLS# 1317179Listed by: BHHS LAKESIDE REALTY - Open Thu, 10am to 6pm
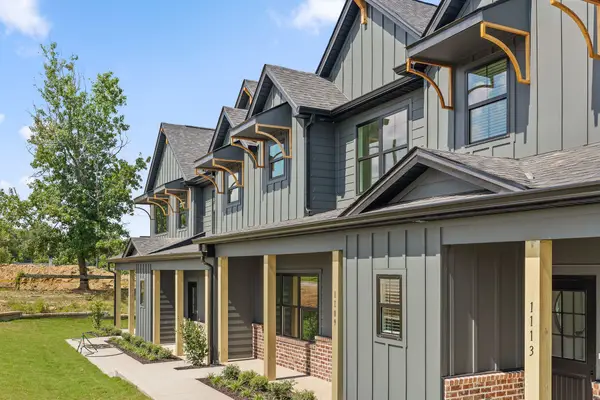 $364,000Active4 beds 3 baths1,807 sq. ft.
$364,000Active4 beds 3 baths1,807 sq. ft.1091 Kinsey Drive #1, Chattanooga, TN 37421
MLS# 1514178Listed by: THE GROUP REAL ESTATE BROKERAGE
