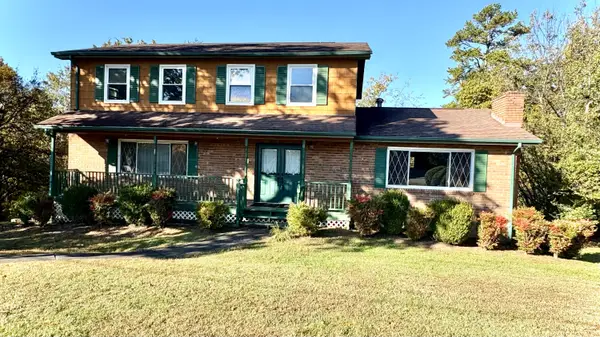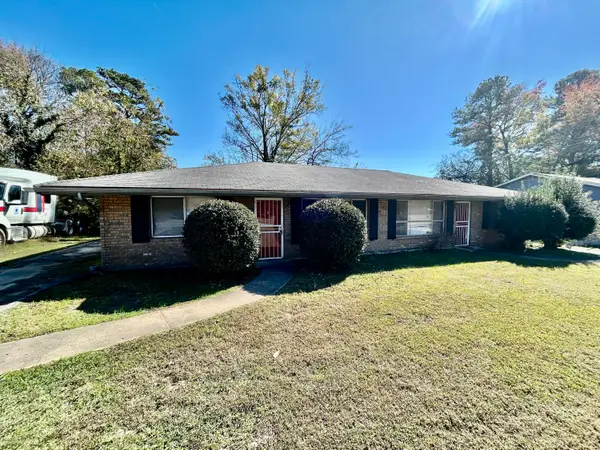6960 Park Drive, Chattanooga, TN 37421
Local realty services provided by:Better Homes and Gardens Real Estate Jackson Realty
6960 Park Drive,Chattanooga, TN 37421
$264,900
- 2 Beds
- 3 Baths
- 1,632 sq. ft.
- Townhouse
- Active
Listed by: tonjia landreth, blake harmon
Office: bridge city realty, llc.
MLS#:1517328
Source:TN_CAR
Price summary
- Price:$264,900
- Price per sq. ft.:$162.32
- Monthly HOA dues:$40
About this home
Convenient East Brainerd Living - End Unit Townhome!
Welcome to 6960 Park Drive, a beautifully maintained 2-bedroom, 2.5-bath end-unit townhome in the heart of East Brainerd. This spacious home offers a fantastic layout and a super convenient location close to everything!
The main level features a bright living room with gleaming hardwood floors and an eat-in kitchen complete with granite countertops, stainless steel appliances, an island, pantry, and a window over the sink. Step out from the kitchen onto the open grilling deck overlooking a flat backyard perfect for entertaining! You'll also find a laundry room with sink and extra storage space, plus a stylish powder room with a furniture-style vanity.
Upstairs, both bedrooms have their own ensuite bathrooms and walk-in closets, offering comfort and privacy. One bedroom includes access to a private balcony for enjoying morning coffee or evening sunsets.
The third level offers flexible space ideal for a home office or bonus storage. There's additional attic space and a water heater closet with more storage potential. The home also includes a security and intercom system, and off-street parking.
Don't miss your chance to own this low-maintenance home in a desirable location!
Contact an agent
Home facts
- Year built:2010
- Listing ID #:1517328
- Added:112 day(s) ago
- Updated:November 14, 2025 at 03:46 PM
Rooms and interior
- Bedrooms:2
- Total bathrooms:3
- Full bathrooms:2
- Half bathrooms:1
- Living area:1,632 sq. ft.
Heating and cooling
- Cooling:Central Air, Electric
- Heating:Central, Electric, Heating
Structure and exterior
- Roof:Metal, Shingle
- Year built:2010
- Building area:1,632 sq. ft.
- Lot area:0.3 Acres
Utilities
- Water:Public, Water Connected
- Sewer:Public Sewer, Sewer Connected
Finances and disclosures
- Price:$264,900
- Price per sq. ft.:$162.32
- Tax amount:$1,443
New listings near 6960 Park Drive
- New
 $275,000Active-- beds -- baths1,920 sq. ft.
$275,000Active-- beds -- baths1,920 sq. ft.4715 Murray Lake Lane, Chattanooga, TN 37416
MLS# 3045733Listed by: ZACH TAYLOR CHATTANOOGA - New
 $275,000Active-- beds -- baths1,920 sq. ft.
$275,000Active-- beds -- baths1,920 sq. ft.40484050 Arbor Place Lane, Chattanooga, TN 37416
MLS# 3045736Listed by: ZACH TAYLOR CHATTANOOGA - New
 $275,000Active-- beds -- baths1,680 sq. ft.
$275,000Active-- beds -- baths1,680 sq. ft.40534055 Teakwood Drive, Chattanooga, TN 37416
MLS# 3045737Listed by: ZACH TAYLOR CHATTANOOGA - New
 $325,000Active3 beds 2 baths1,702 sq. ft.
$325,000Active3 beds 2 baths1,702 sq. ft.814 Woodvale Avenue, Chattanooga, TN 37411
MLS# 1523983Listed by: EXP REALTY LLC - New
 $479,000Active4 beds 3 baths2,800 sq. ft.
$479,000Active4 beds 3 baths2,800 sq. ft.6617 Danby Drive, Chattanooga, TN 37421
MLS# 1523985Listed by: KELLER WILLIAMS REALTY  $449,000Active4 beds 3 baths2,100 sq. ft.
$449,000Active4 beds 3 baths2,100 sq. ft.6808 Pine Drive, Chattanooga, TN 37421
MLS# 1523139Listed by: REAL BROKER- New
 $390,000Active5 beds 4 baths2,244 sq. ft.
$390,000Active5 beds 4 baths2,244 sq. ft.4539 Sherry Lane, Hixson, TN 37343
MLS# 1523490Listed by: KELLER WILLIAMS SUMMIT REALTY - New
 $309,900Active4 beds 2 baths1,697 sq. ft.
$309,900Active4 beds 2 baths1,697 sq. ft.3453 Bennett Road, Chattanooga, TN 37412
MLS# 1523898Listed by: EXP REALTY LLC - New
 $275,000Active-- beds -- baths1,920 sq. ft.
$275,000Active-- beds -- baths1,920 sq. ft.4715 A/B Murray Lake Lane, Chattanooga, TN 37416
MLS# 1523980Listed by: ZACH TAYLOR - CHATTANOOGA - New
 $275,000Active-- beds -- baths1,920 sq. ft.
$275,000Active-- beds -- baths1,920 sq. ft.4048/4050 Arbor Place Lane, Chattanooga, TN 37416
MLS# 1523981Listed by: ZACH TAYLOR - CHATTANOOGA
