710 Belvoir Avenue, Chattanooga, TN 37412
Local realty services provided by:Better Homes and Gardens Real Estate Signature Brokers
710 Belvoir Avenue,Chattanooga, TN 37412
$405,000
- 4 Beds
- 3 Baths
- 2,576 sq. ft.
- Single family
- Active
Listed by:debbie j radford
Office:the group real estate brokerage
MLS#:1516820
Source:TN_CAR
Price summary
- Price:$405,000
- Price per sq. ft.:$157.22
About this home
Classic mid-century modern home in the popular Belvoir area! This standout home is four-sided brick with a spacious front porch on a corner lot. Just minutes to interstate access and centrally located from the Chattanooga airport, extensive shopping and dining options in East Brainerd and the vibrant energy of downtown Chattanooga, this property delivers exceptional convenience without sacrificing comfort. The main level provides ample space for both every day living and entertaining. The living room features an oversized picture window and original hardwood floors that flow into the dining room and throughout the main floor. The kitchen has custom cabinetry with granite counters and stainless appliances. Three good sized bedrooms and one full bath and one half bath round out the main floor. Step downstairs to the newly carpeted family room that offers so many entertainment options. Additionally, you will find a fourth bedroom and another full bath, a laundry closet and a great seating/office area on this level. Sitting on a large, mostly level lot, the property is framed by mature landscaping that enhances the curb appeal and provides a picturesque backdrop for outdoor living. Additionally, the detached storage building makes easy access for tools and toys. The back yard is expansive and features a 40 x 20 in ground pool. Some repair is needed and a new safety cover has been installed. The generous driveway and carport offer ample off street parking accommodating multiple cars with ease. Roof and HVAC are less than 3 years old. Fresh interior paint. New energy efficient patio doors and back door. Classic charm and quality meet modern updates in the established neighborhood of Brookfield Place. Welcome Home!
Contact an agent
Home facts
- Year built:1955
- Listing ID #:1516820
- Added:69 day(s) ago
- Updated:October 02, 2025 at 03:57 PM
Rooms and interior
- Bedrooms:4
- Total bathrooms:3
- Full bathrooms:2
- Half bathrooms:1
- Living area:2,576 sq. ft.
Heating and cooling
- Cooling:Central Air, Electric
- Heating:Central, Electric, Heating
Structure and exterior
- Roof:Shingle
- Year built:1955
- Building area:2,576 sq. ft.
- Lot area:0.33 Acres
Utilities
- Water:Public
- Sewer:Public Sewer, Sewer Connected
Finances and disclosures
- Price:$405,000
- Price per sq. ft.:$157.22
- Tax amount:$2,131
New listings near 710 Belvoir Avenue
- New
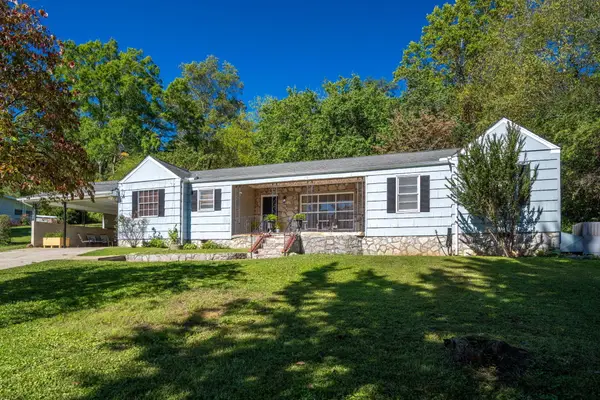 $330,000Active4 beds 2 baths1,400 sq. ft.
$330,000Active4 beds 2 baths1,400 sq. ft.5751 Old Dayton Pike, Chattanooga, TN 37415
MLS# 1521549Listed by: REAL BROKER - New
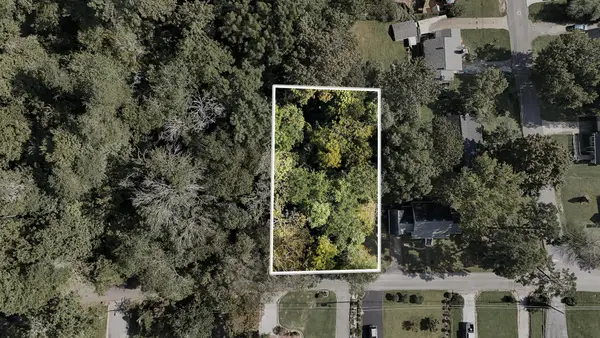 $80,000Active0.5 Acres
$80,000Active0.5 Acres203 Thueler Street, Chattanooga, TN 37415
MLS# 1521533Listed by: KELLER WILLIAMS REALTY - New
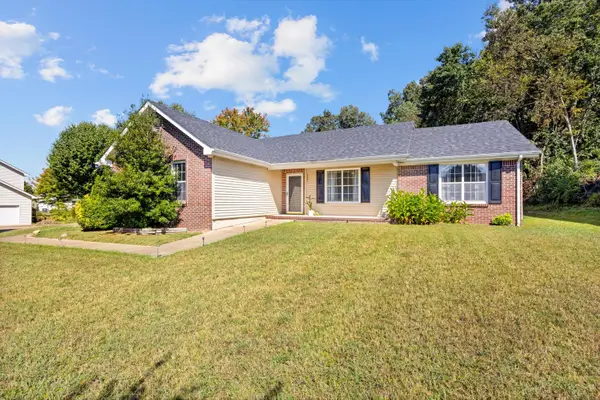 $329,000Active3 beds 2 baths1,376 sq. ft.
$329,000Active3 beds 2 baths1,376 sq. ft.2321 Standifer Gap Road, Chattanooga, TN 37421
MLS# 1521521Listed by: KELLER WILLIAMS REALTY - New
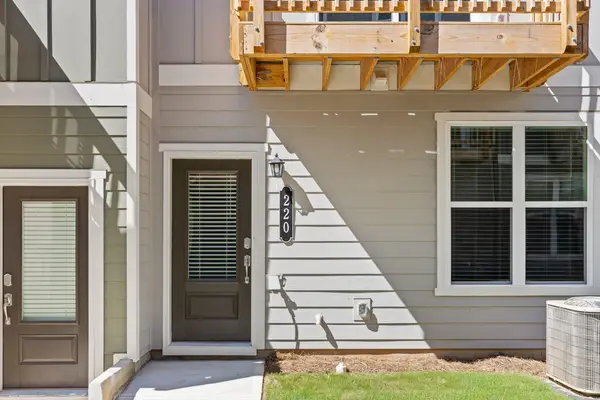 $309,900Active3 beds 4 baths1,530 sq. ft.
$309,900Active3 beds 4 baths1,530 sq. ft.220 Asbury Oak Lane, Chattanooga, TN 37419
MLS# 1521513Listed by: CRYE-LEIKE, REALTORS - New
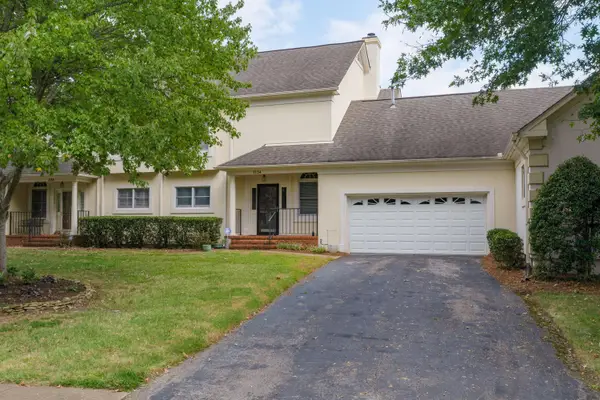 $600,000Active3 beds 3 baths2,262 sq. ft.
$600,000Active3 beds 3 baths2,262 sq. ft.1134 Constitution Drive, Chattanooga, TN 37405
MLS# 1521507Listed by: KELLER WILLIAMS REALTY - New
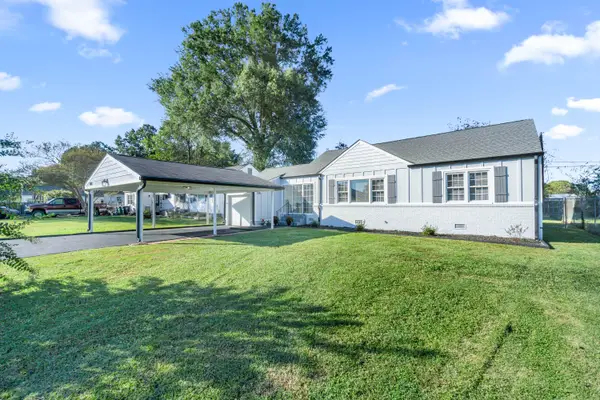 $369,000Active4 beds 2 baths1,747 sq. ft.
$369,000Active4 beds 2 baths1,747 sq. ft.4803 Madonna Avenue, Chattanooga, TN 37412
MLS# 1521500Listed by: KELLER WILLIAMS REALTY - New
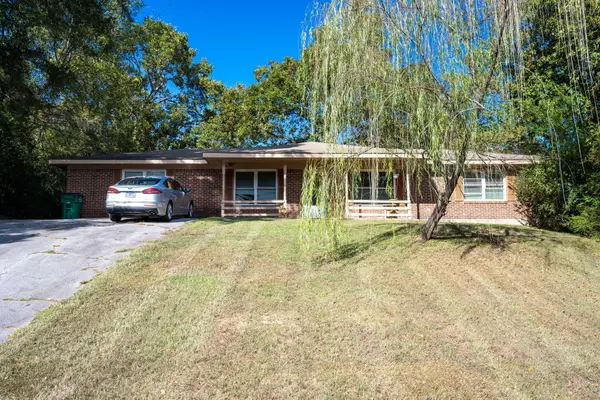 $295,000Active-- beds -- baths1,843 sq. ft.
$295,000Active-- beds -- baths1,843 sq. ft.5041/5043 Shoals Lane, Chattanooga, TN 37416
MLS# 1521503Listed by: KELLER WILLIAMS REALTY - New
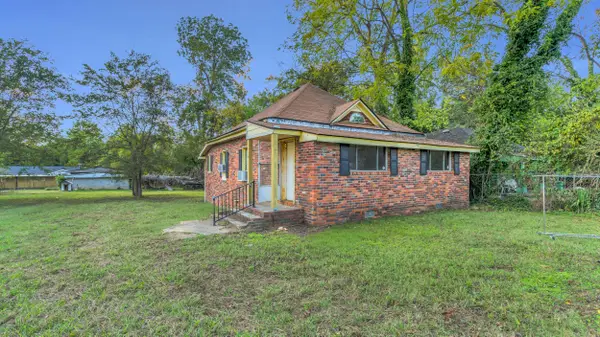 $85,000Active2 beds 1 baths1,118 sq. ft.
$85,000Active2 beds 1 baths1,118 sq. ft.1717 Stanfiel Street, Chattanooga, TN 37406
MLS# 1521504Listed by: CRYE-LEIKE, REALTORS - New
 $419,000Active3 beds 4 baths3,174 sq. ft.
$419,000Active3 beds 4 baths3,174 sq. ft.421 Golden Oaks Drive, Hixson, TN 37343
MLS# 20254661Listed by: UNITED REAL ESTATE EXPERTS CHATTANOOGA - New
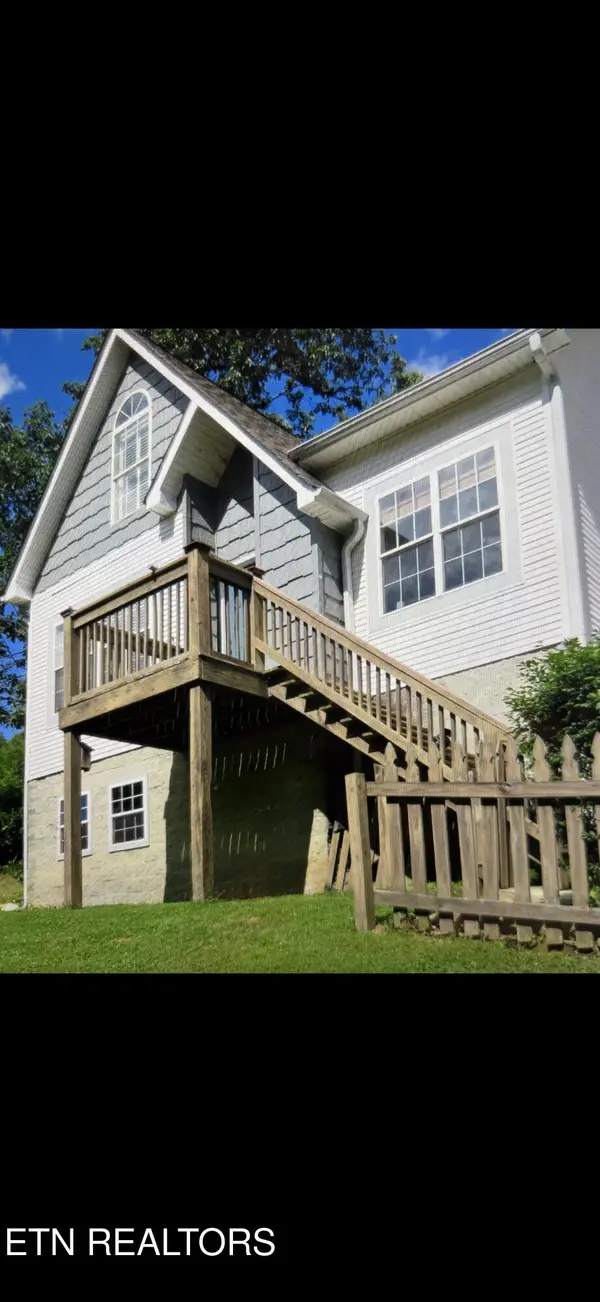 $599,000Active3 beds 2 baths1,432 sq. ft.
$599,000Active3 beds 2 baths1,432 sq. ft.1814 Knickerbocker Ave, Chattanooga, TN 37405
MLS# 1317179Listed by: BHHS LAKESIDE REALTY
