7723 Legends Way, Chattanooga, TN 37421
Local realty services provided by:Better Homes and Gardens Real Estate Jackson Realty
7723 Legends Way,Chattanooga, TN 37421
$2,399,000
- 5 Beds
- 6 Baths
- 5,315 sq. ft.
- Single family
- Active
Listed by:brian lund
Office:keller williams realty
MLS#:1511099
Source:TN_CAR
Price summary
- Price:$2,399,000
- Price per sq. ft.:$451.36
- Monthly HOA dues:$300
About this home
Please request showings with Listing Agent; 24 hours notice & proof of funds required for showings. Discover unparalleled luxury on a rare double lot in the prestigious, gated community of Legends, just six minutes from the airport and premier dining and shopping. This meticulously crafted estate offers an exceptional blend of sophistication and comfort, with thoughtfully designed spaces and high-end finishes throughout.
Step into the grand foyer, where herringbone wood floors and elegant design set the stage for the beauty that follows. The living room is anchored by a gas fireplace and features extra-large sliding doors that open to a spacious covered patio, complete with built-in heaters for year-round comfort. This seamless indoor-outdoor flow offers a perfect view of the pool, pool house, and surrounding entertaining spaces—creating an ideal setting for gatherings.
The chef's kitchen is a true showpiece, equipped with Thermador appliances including a 6-burner gas stove with griddle, a built-in icemaker, and two cabinet-front dishwashers for maximum convenience. A cup washer at the sink adds a touch of luxury. Just beyond, an expansive chef's pantry serves as a fully functional prep kitchen, featuring a Thermador touch-open refrigerator and matching panel-front wine fridge, as well as a built-in oven, generous countertop space, and abundant storage.
The primary suite is a romantic retreat—spacious and serene, with a cozy fireplace, sitting area, and oversized sliding doors that open directly to the resort-style backyard. The en-suite bath is a luxurious wet room, featuring heated floors and a fully customized shower system with rain shower, handheld, and multiple body spray options—all tailored to your preferences. A heated towel rack and Totto toilet enhance the spa-like experience. The expansive closet features custom cabinetry, soft-close doors, motion lighting, and is reinforced as a safe room. Also on the main level, you'll find a spacious secondary en suite bedroom ideal for guests or multi-generational living. Nearby, the main-level laundry room is both functional and beautifully finished, offering ample space, thoughtful storage, and a built-in custom sink. Whether you're managing daily routines or handling larger loads, this space is equipped to make it effortless.
Just down the hall, a cozy and spacious home office awaits. Designed to evoke a sense of nostalgia, it brings back memories of your grandfather working in his study-quiet, grounded, and full of character. Whether you're working remotely, writing, or simply need a peaceful space to focus, this office blends classic warmth with practical comfort.
Upstairs, the movie room includes a panel LED lighting system, custom surround sound, and sound dampening wall treatment. This space can easily be converted into an additional bedroom, with framed-in access already in place for the adjacent full bathroom.
Each of the additional bedrooms throughout the home has been individually designed with comfort and privacy in mind. Every bedroom includes its own en-suite bathroom with tiled tub or shower, as well as custom trim detailing that adds character and charm. Walk-in closets provide ample storage, with one upstairs bedroom offering attic access.
At the heart of the second floor is an expansive entertaining and hangout space-a true centerpiece of the upper level. Everything on this floor is designed around this open, versatile area that offers plenty of room for gathering, lounging, or recreation. A full secondary kitchen with a range and custom countertops complements this space, making it ideal for guests, multigenerational living, or long-term entertaining.
The outdoor amenities are equally impressive. The heated saltwater pool glows with ambient lighting and is complemented by a full pool house that includes a kitchen and full bath. A built-in outdoor kitchen features a sink, fridge, beer tap, gas grill, pizza oven, and a full bar with ample seating-all thoughtfully positioned under cover with built-in heaters for year-round comfort. An outdoor wood-burning fireplace and surround sound system complete the ultimate backyard experience.
The grounds are truly extraordinary. Flat, expansive, and occupying a full separate lot, they offer unlimited potential. Whether you dream of installing a chipping green, Pickleball court, sport court, or hosting large outdoor events, this one-of-a-kind property delivers the space and setting to bring your vision to life. Professionally maintained by True Green, the landscaping adds both beauty and privacy to this rare offering.
Additional features include:
*4-car garage with alarmed doors, rubber flooring in one bay, 2 Tesla chargers, and 2 mini splits
*Laundry rooms on both levels with washer/dryer hookups and custom countertops
*Stair lighting and custom metal railing
*3 A/C units and 4 mini splits
*Plantation shutters throughout the home
*Custom smart alarm system for added security
Proof of funds required for showings. Listing Agent must be present. Schedule your private tour today to experience this extraordinary property.
Contact an agent
Home facts
- Year built:2023
- Listing ID #:1511099
- Added:168 day(s) ago
- Updated:October 02, 2025 at 02:43 PM
Rooms and interior
- Bedrooms:5
- Total bathrooms:6
- Full bathrooms:5
- Half bathrooms:1
- Living area:5,315 sq. ft.
Heating and cooling
- Cooling:Central Air, Electric, Multi Units
- Heating:Central, Electric, Heat Pump, Heating
Structure and exterior
- Roof:Asphalt, Shingle
- Year built:2023
- Building area:5,315 sq. ft.
- Lot area:1.25 Acres
Utilities
- Water:Public, Water Connected
- Sewer:Public Sewer, Sewer Connected
Finances and disclosures
- Price:$2,399,000
- Price per sq. ft.:$451.36
- Tax amount:$11,469
New listings near 7723 Legends Way
- New
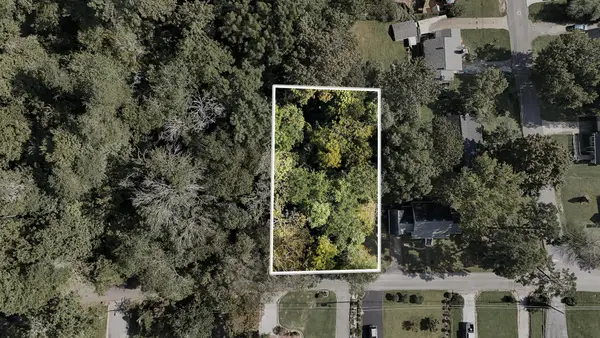 $80,000Active0.5 Acres
$80,000Active0.5 Acres203 Thueler Street, Chattanooga, TN 37415
MLS# 1521533Listed by: KELLER WILLIAMS REALTY - New
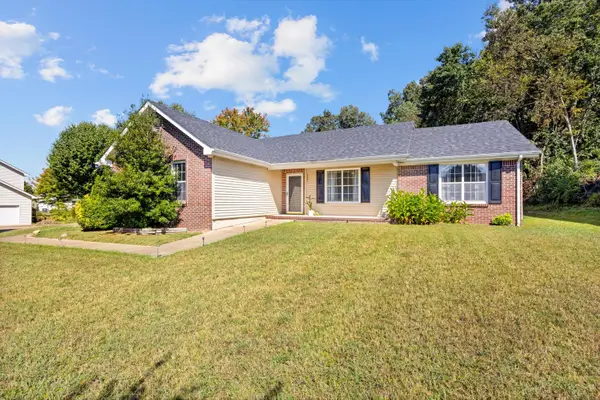 $329,000Active3 beds 2 baths1,376 sq. ft.
$329,000Active3 beds 2 baths1,376 sq. ft.2321 Standifer Gap Road, Chattanooga, TN 37421
MLS# 1521521Listed by: KELLER WILLIAMS REALTY - New
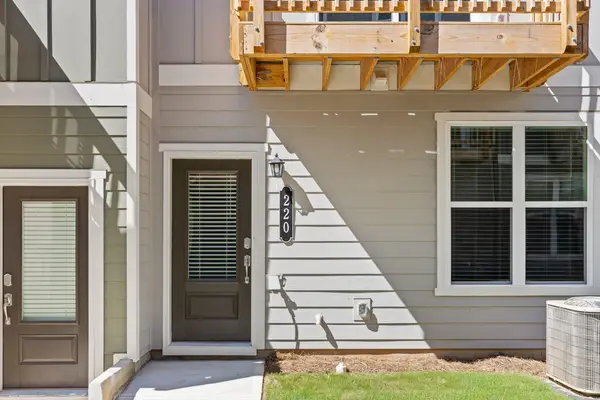 $309,900Active3 beds 4 baths1,530 sq. ft.
$309,900Active3 beds 4 baths1,530 sq. ft.220 Asbury Oak Lane, Chattanooga, TN 37419
MLS# 1521513Listed by: CRYE-LEIKE, REALTORS - New
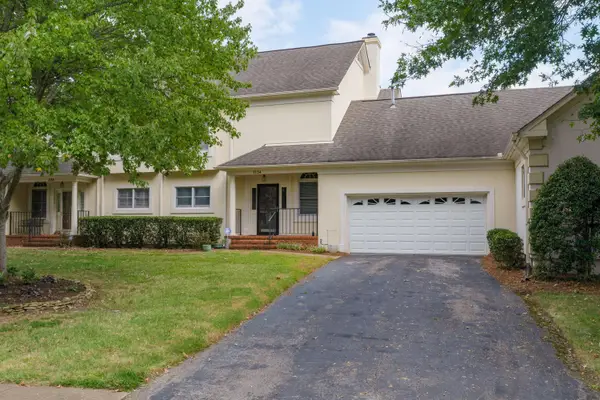 $600,000Active3 beds 3 baths2,262 sq. ft.
$600,000Active3 beds 3 baths2,262 sq. ft.1134 Constitution Drive, Chattanooga, TN 37405
MLS# 1521507Listed by: KELLER WILLIAMS REALTY - New
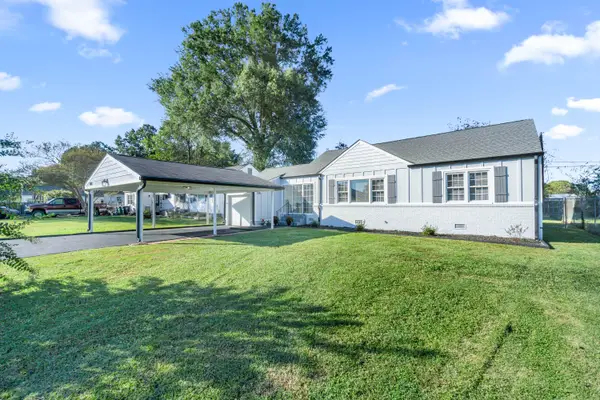 $369,000Active4 beds 2 baths1,747 sq. ft.
$369,000Active4 beds 2 baths1,747 sq. ft.4803 Madonna Avenue, Chattanooga, TN 37412
MLS# 1521500Listed by: KELLER WILLIAMS REALTY - New
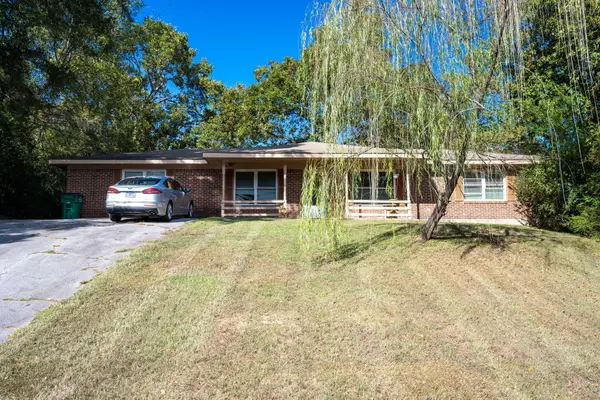 $295,000Active-- beds -- baths1,843 sq. ft.
$295,000Active-- beds -- baths1,843 sq. ft.5041/5043 Shoals Lane, Chattanooga, TN 37416
MLS# 1521503Listed by: KELLER WILLIAMS REALTY - New
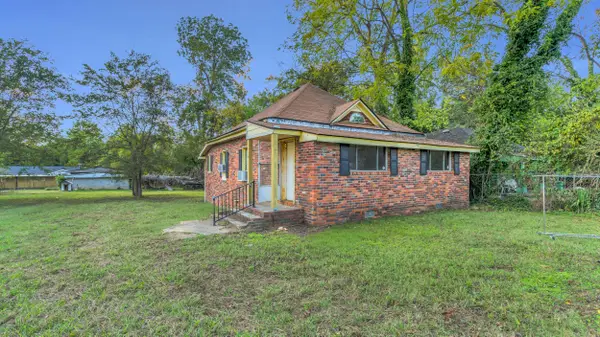 $85,000Active2 beds 1 baths1,118 sq. ft.
$85,000Active2 beds 1 baths1,118 sq. ft.1717 Stanfiel Street, Chattanooga, TN 37406
MLS# 1521504Listed by: CRYE-LEIKE, REALTORS - New
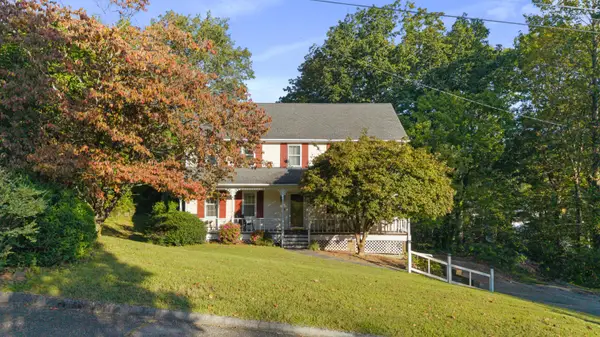 $419,000Active3 beds 4 baths3,174 sq. ft.
$419,000Active3 beds 4 baths3,174 sq. ft.421 Golden Oaks Drive, Hixson, TN 37343
MLS# 1521489Listed by: UNITED REAL ESTATE EXPERTS - New
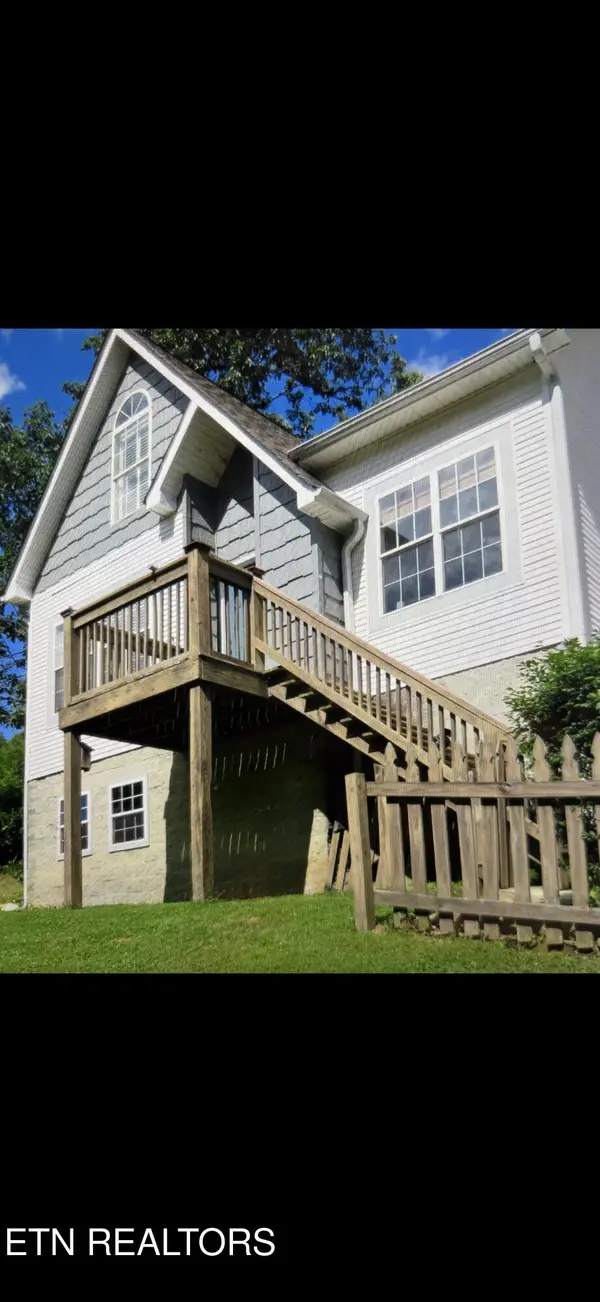 $599,000Active3 beds 2 baths1,432 sq. ft.
$599,000Active3 beds 2 baths1,432 sq. ft.1814 Knickerbocker Ave, Chattanooga, TN 37405
MLS# 1317179Listed by: BHHS LAKESIDE REALTY - Open Thu, 10am to 6pm
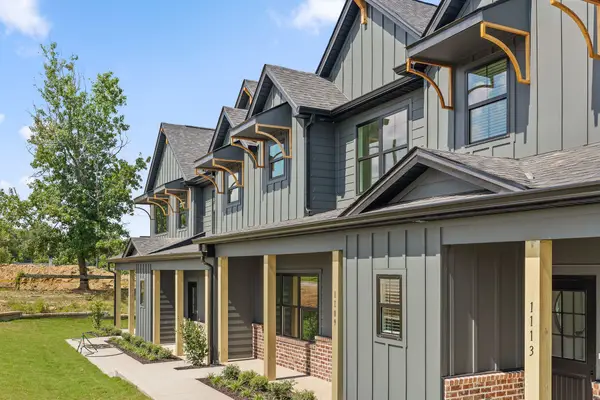 $364,000Active4 beds 3 baths1,807 sq. ft.
$364,000Active4 beds 3 baths1,807 sq. ft.1091 Kinsey Drive #1, Chattanooga, TN 37421
MLS# 1514178Listed by: THE GROUP REAL ESTATE BROKERAGE
