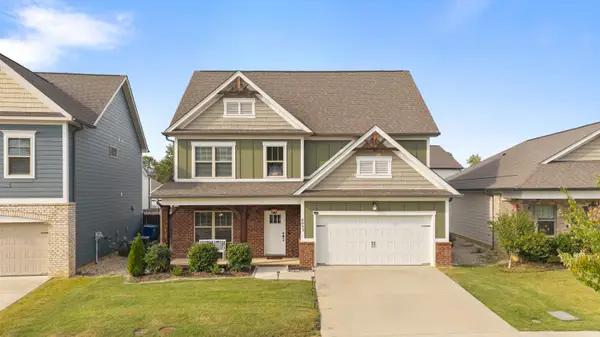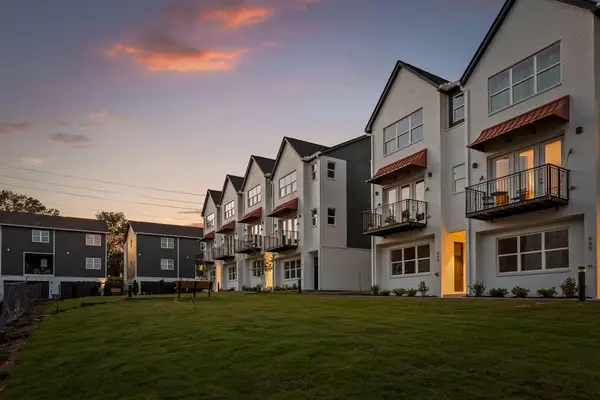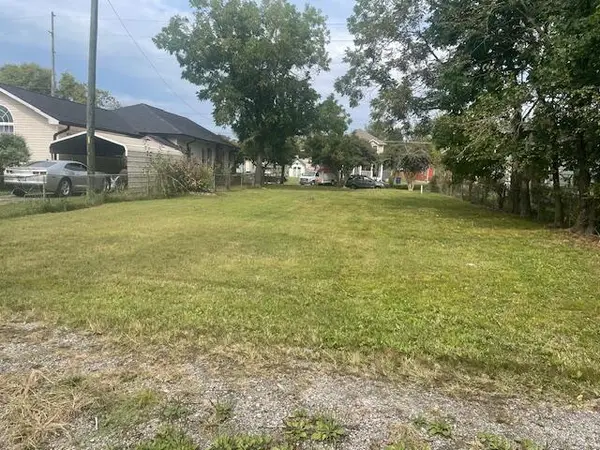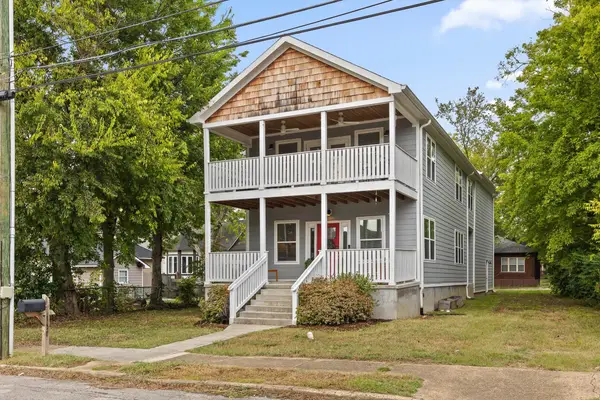7918 Chianti Way, Chattanooga, TN 37421
Local realty services provided by:Better Homes and Gardens Real Estate Signature Brokers
7918 Chianti Way,Chattanooga, TN 37421
$580,000
- 4 Beds
- 4 Baths
- 2,989 sq. ft.
- Single family
- Pending
Listed by:michelle branson johann
Office:keller williams realty
MLS#:1516390
Source:TN_CAR
Price summary
- Price:$580,000
- Price per sq. ft.:$194.04
About this home
BETTER THAN NEW!! Your private staycation paradise where luxury, thoughtful updates, and meticulous maintenance meet in one of East Brainerd's most desirable neighborhoods. While many homes built in 2010 show their age, this one stands apart with pristine care and high-end improvements that make it feel brand new, without the risks of new construction. A new roof Nov (2024), fresh interior paint, all-new carpet, and absolutely no deferred maintenance mean this home is truly turnkey. Just unpack and enjoy. Step inside and be captivated by a layout that balances comfort and function with elevated design. The main level boasts dual living areas framed by striking custom woodwork and centered around a cozy gas fireplace with built-ins. The chef's kitchen, updated in 2019, includes modern lighting, floating shelves, sleek appliances, gas range, and an adjacent dining area with a chic wet bar, perfect for entertaining. Smart home features like digital locks and thermostats offer ease and security. Upstairs, four spacious bedrooms include a dreamy primary suite with cathedral ceilings, dual closets, a jetted tub, and separate shower. The finished basement features a fully wired home theater with projector and surround sound, ideal for movie nights or game day. The garage is another standout: one side functions as a gym, the other as a workshop and storage area. Outside is where this home truly transforms into a resort-like retreat. An inviting inground pool is surrounded by lush native and tropical landscaping and framed by custom pergolas-covered patio, grilling area, and a stone and wood gas fire pits, perfect for unforgettable evenings. A fully fenced yard (2020), vegetable and wildflower gardens, and a large covered porch complete the outdoor experience. This is not just a house, it's a lifestyle upgrade. Come see what makes 7918 Chianti Way a one-of-a-kind opportunity. Schedule your private showing today!
Contact an agent
Home facts
- Year built:2010
- Listing ID #:1516390
- Added:77 day(s) ago
- Updated:September 08, 2025 at 01:52 AM
Rooms and interior
- Bedrooms:4
- Total bathrooms:4
- Full bathrooms:2
- Living area:2,989 sq. ft.
Heating and cooling
- Cooling:Central Air, Electric, Multi Units
- Heating:Central, Electric, Heating, Natural Gas
Structure and exterior
- Roof:Asphalt, Shingle
- Year built:2010
- Building area:2,989 sq. ft.
- Lot area:0.34 Acres
Utilities
- Water:Public
- Sewer:Public Sewer, Sewer Connected
Finances and disclosures
- Price:$580,000
- Price per sq. ft.:$194.04
- Tax amount:$3,751
New listings near 7918 Chianti Way
- New
 $550,000Active4 beds 3 baths2,383 sq. ft.
$550,000Active4 beds 3 baths2,383 sq. ft.4112 Zephyr Lane, Chattanooga, TN 37416
MLS# 1521132Listed by: REAL BROKER - New
 $470,000Active3 beds 2 baths1,836 sq. ft.
$470,000Active3 beds 2 baths1,836 sq. ft.222 Eveningside Drive #26 & Pt 27, Chattanooga, TN 37404
MLS# 1521133Listed by: KELLER WILLIAMS REALTY - New
 $409,900Active3 beds 3 baths1,510 sq. ft.
$409,900Active3 beds 3 baths1,510 sq. ft.775 Bespoke Way #10, Chattanooga, TN 37403
MLS# 1521136Listed by: THE GROUP REAL ESTATE BROKERAGE - New
 $340,000Active3 beds 3 baths1,849 sq. ft.
$340,000Active3 beds 3 baths1,849 sq. ft.1344 Springview Drive, Chattanooga, TN 37421
MLS# 1521140Listed by: REAL ESTATE PARTNERS CHATTANOOGA LLC - New
 $485,000Active4 beds 3 baths2,388 sq. ft.
$485,000Active4 beds 3 baths2,388 sq. ft.6093 Amber Forest Trail, Hixson, TN 37343
MLS# 20254544Listed by: KW CLEVELAND - Open Fri, 1 to 5pm
 $359,900Active2 beds 3 baths1,372 sq. ft.
$359,900Active2 beds 3 baths1,372 sq. ft.747 Bespoke Way #16, Chattanooga, TN 37403
MLS# 1520486Listed by: THE GROUP REAL ESTATE BROKERAGE - Open Sun, 1 to 3pmNew
 $465,000Active3 beds 3 baths1,828 sq. ft.
$465,000Active3 beds 3 baths1,828 sq. ft.3507 Myrtle Place, Chattanooga, TN 37419
MLS# 1521125Listed by: EXP REALTY LLC - New
 $95,000Active0.16 Acres
$95,000Active0.16 Acres2204 E 12th Street, Chattanooga, TN 37404
MLS# 1521126Listed by: ZACH TAYLOR - CHATTANOOGA - New
 $499,500Active4 beds 3 baths2,295 sq. ft.
$499,500Active4 beds 3 baths2,295 sq. ft.1517 Kirby Avenue, Chattanooga, TN 37404
MLS# 1521127Listed by: KELLER WILLIAMS REALTY - New
 $309,900Active3 beds 2 baths100 sq. ft.
$309,900Active3 beds 2 baths100 sq. ft.5918 Wentworth Avenue, Chattanooga, TN 37412
MLS# 1521118Listed by: BLUE KEY PROPERTIES LLC
