8002 Plaxco Drive, Chattanooga, TN 37421
Local realty services provided by:Better Homes and Gardens Real Estate Signature Brokers
8002 Plaxco Drive,Chattanooga, TN 37421
$325,000
- 3 Beds
- 2 Baths
- 1,556 sq. ft.
- Single family
- Pending
Listed by:wade trammell
Office:keller williams realty
MLS#:1508942
Source:TN_CAR
Price summary
- Price:$325,000
- Price per sq. ft.:$208.87
About this home
Welcome to 8002 Plaxco Drive, a charming all-brick ranch home nestled in the heart of Chattanooga's East Brainerd neighborhood.
This meticulously maintained residence offers comfortable living space, featuring three generously sized bedrooms and two full bathrooms. In addition, beautiful hardwood floors enhance the home's warmth and character. The spacious living areas are complemented by abundant natural light, creating an inviting atmosphere throughout.
Situated on a desirable corner lot, the property boasts a fully fenced backyard, providing both privacy and a secure space for outdoor activities. The expansive back deck is perfect for entertaining or simply unwinding while enjoying the serene surroundings. For added convenience, the property includes a single-car garage and ample off-street parking.
This property is also located in close proximity to shopping centers, a variety of restaurants, and the Hamilton Place Mall, ensuring that all your daily needs are within easy reach.
Contact an agent
Home facts
- Year built:1960
- Listing ID #:1508942
- Added:203 day(s) ago
- Updated:October 02, 2025 at 07:34 AM
Rooms and interior
- Bedrooms:3
- Total bathrooms:2
- Full bathrooms:2
- Living area:1,556 sq. ft.
Heating and cooling
- Cooling:Central Air, Electric
- Heating:Central, Electric, Heating
Structure and exterior
- Roof:Metal
- Year built:1960
- Building area:1,556 sq. ft.
- Lot area:0.38 Acres
Utilities
- Water:Public, Water Connected
- Sewer:Public Sewer, Sewer Connected
Finances and disclosures
- Price:$325,000
- Price per sq. ft.:$208.87
- Tax amount:$2,257
New listings near 8002 Plaxco Drive
- New
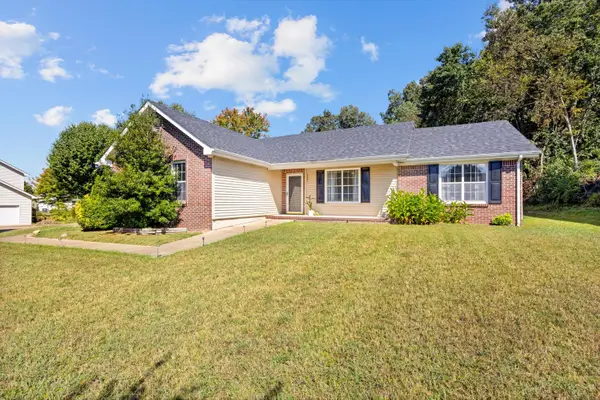 $329,000Active3 beds 2 baths1,376 sq. ft.
$329,000Active3 beds 2 baths1,376 sq. ft.2321 Standifer Gap Road, Chattanooga, TN 37421
MLS# 1521521Listed by: KELLER WILLIAMS REALTY - New
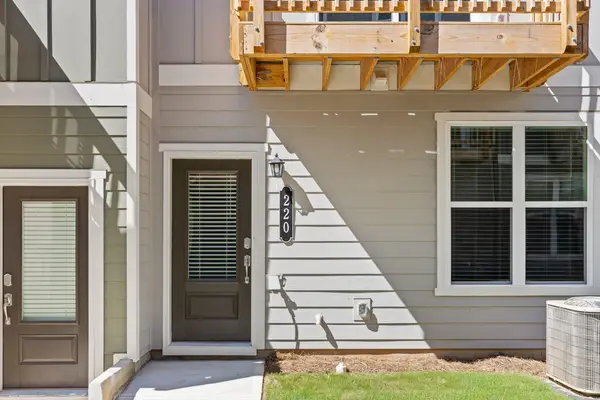 $309,900Active3 beds 4 baths1,530 sq. ft.
$309,900Active3 beds 4 baths1,530 sq. ft.220 Asbury Oak Lane, Chattanooga, TN 37419
MLS# 1521513Listed by: CRYE-LEIKE, REALTORS - New
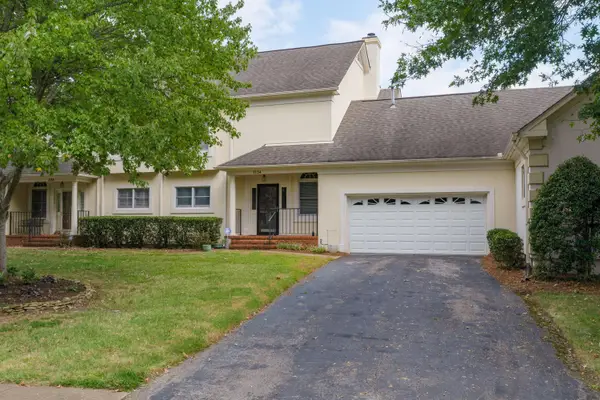 $600,000Active3 beds 3 baths2,262 sq. ft.
$600,000Active3 beds 3 baths2,262 sq. ft.1134 Constitution Drive, Chattanooga, TN 37405
MLS# 1521507Listed by: KELLER WILLIAMS REALTY - New
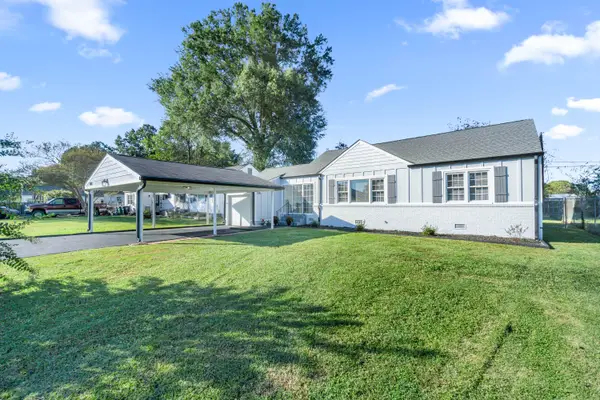 $369,000Active4 beds 2 baths1,747 sq. ft.
$369,000Active4 beds 2 baths1,747 sq. ft.4803 Madonna Avenue, Chattanooga, TN 37412
MLS# 1521500Listed by: KELLER WILLIAMS REALTY - New
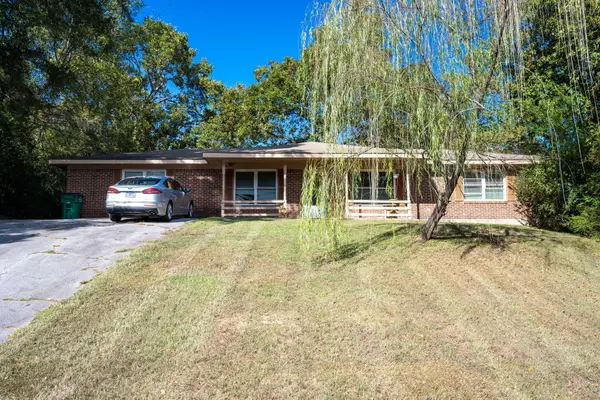 $295,000Active-- beds -- baths1,843 sq. ft.
$295,000Active-- beds -- baths1,843 sq. ft.5041/5043 Shoals Lane, Chattanooga, TN 37416
MLS# 1521503Listed by: KELLER WILLIAMS REALTY - New
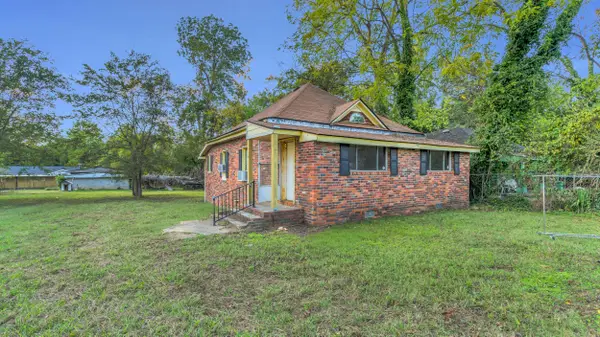 $85,000Active2 beds 1 baths1,118 sq. ft.
$85,000Active2 beds 1 baths1,118 sq. ft.1717 Stanfiel Street, Chattanooga, TN 37406
MLS# 1521504Listed by: CRYE-LEIKE, REALTORS - New
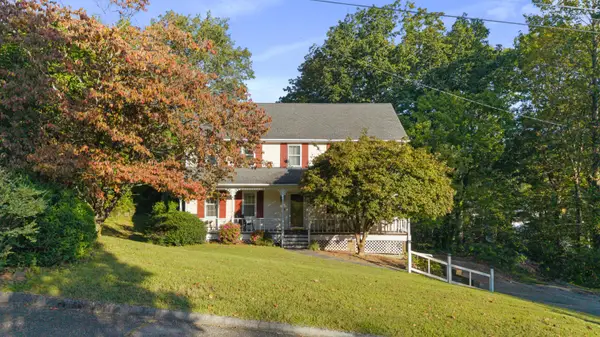 $419,000Active3 beds 4 baths3,174 sq. ft.
$419,000Active3 beds 4 baths3,174 sq. ft.421 Golden Oaks Drive, Hixson, TN 37343
MLS# 1521489Listed by: UNITED REAL ESTATE EXPERTS - New
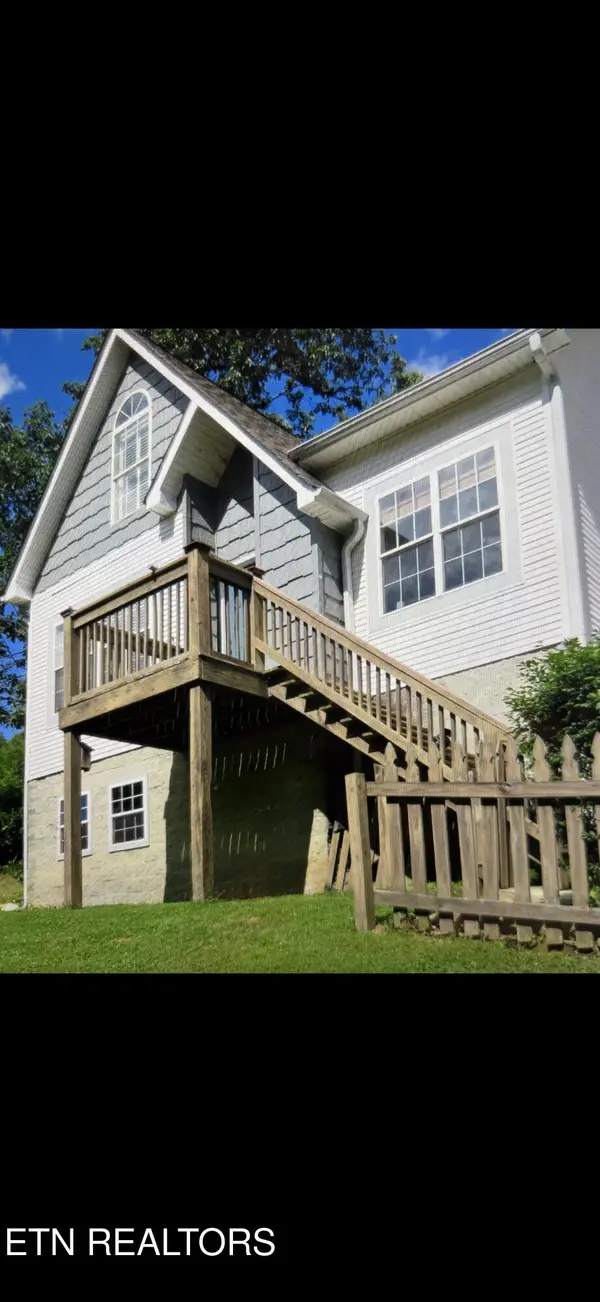 $599,000Active3 beds 2 baths1,432 sq. ft.
$599,000Active3 beds 2 baths1,432 sq. ft.1814 Knickerbocker Ave, Chattanooga, TN 37405
MLS# 1317179Listed by: BHHS LAKESIDE REALTY - Open Thu, 10am to 6pm
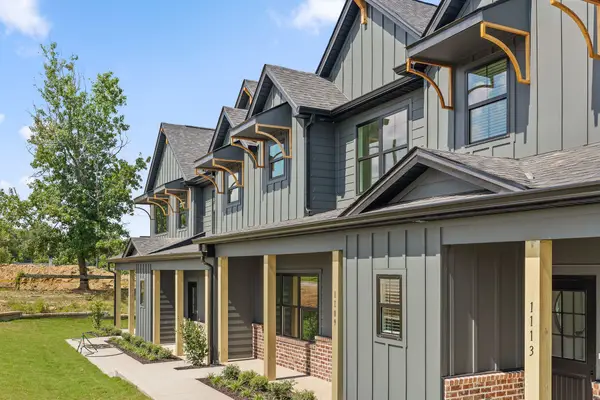 $364,000Active4 beds 3 baths1,807 sq. ft.
$364,000Active4 beds 3 baths1,807 sq. ft.1091 Kinsey Drive #1, Chattanooga, TN 37421
MLS# 1514178Listed by: THE GROUP REAL ESTATE BROKERAGE - New
 $185,000Active3 beds 2 baths1,440 sq. ft.
$185,000Active3 beds 2 baths1,440 sq. ft.1233 Gadd Road, Hixson, TN 37343
MLS# 1521462Listed by: SIMPLIHOM
