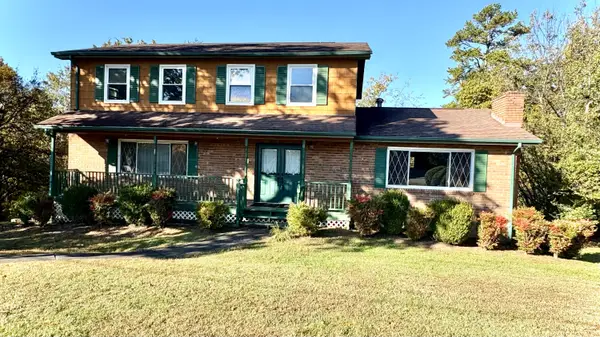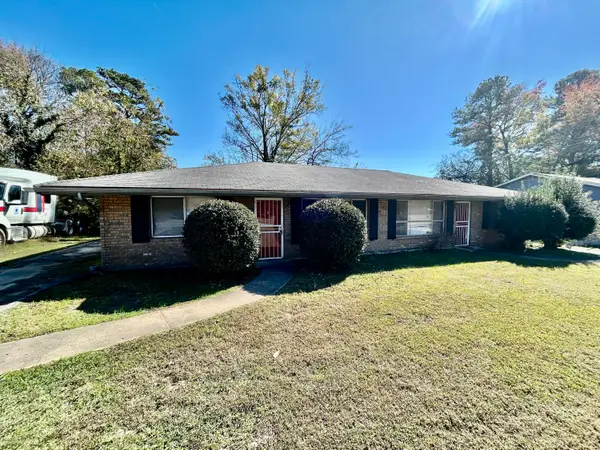8127 Slugger Way, Chattanooga, TN 37421
Local realty services provided by:Better Homes and Gardens Real Estate Jackson Realty
8127 Slugger Way,Chattanooga, TN 37421
$549,999
- 4 Beds
- 3 Baths
- 2,622 sq. ft.
- Single family
- Active
Listed by: gang chen
Office: re/max renaissance realtors
MLS#:1516143
Source:TN_CAR
Price summary
- Price:$549,999
- Price per sq. ft.:$209.76
- Monthly HOA dues:$75
About this home
This almost brand new house, only 2 years old, from the first owner, a well-known Peachtree plan from Pratt, good quality and popular floor plan, bigger than standard Peachtree plan, sits in a cozy friendly neighborhood with community swimming pool and play ground.
One bedroom on the first level, next to the living room, is easily accessible by guests or older family members. Three bedrooms, including the master bedroom, are located on the second level. Another big room on the second level offers extra possibility to the floor planning, which can be used as an office, a study room, a game room, a movie room or a gym etc.
Location! Location! Location! This house is only a few minutes away from the Hamilton Place mall, close to almost everywhere, shopping mall, Walmart, Target, Publix, restaurants, Erlanger Hospital...you name it. This is the best-pursuit location, convenient to the business center of the whole Chattanooga and the growing trend of the future development. Come to check it out before it is gone.
The seller is motivated and any offer is welcome.
BUYER IS RESPONSIBLE FOR VERIFYING ALL THE INFORMATION THAT IS DEEMED IMPORTANT.
Contact an agent
Home facts
- Year built:2023
- Listing ID #:1516143
- Added:130 day(s) ago
- Updated:November 14, 2025 at 03:46 PM
Rooms and interior
- Bedrooms:4
- Total bathrooms:3
- Full bathrooms:3
- Living area:2,622 sq. ft.
Heating and cooling
- Cooling:Ceiling Fan(s), Central Air, Multi Units
- Heating:Central, Electric, Forced Air, Heat Pump, Heating
Structure and exterior
- Roof:Shingle
- Year built:2023
- Building area:2,622 sq. ft.
- Lot area:0.17 Acres
Utilities
- Water:Public, Water Connected
- Sewer:Public Sewer, Sewer Connected
Finances and disclosures
- Price:$549,999
- Price per sq. ft.:$209.76
- Tax amount:$3,965
New listings near 8127 Slugger Way
- New
 $275,000Active-- beds -- baths1,920 sq. ft.
$275,000Active-- beds -- baths1,920 sq. ft.4715 Murray Lake Lane, Chattanooga, TN 37416
MLS# 3045733Listed by: ZACH TAYLOR CHATTANOOGA - New
 $275,000Active-- beds -- baths1,920 sq. ft.
$275,000Active-- beds -- baths1,920 sq. ft.40484050 Arbor Place Lane, Chattanooga, TN 37416
MLS# 3045736Listed by: ZACH TAYLOR CHATTANOOGA - New
 $275,000Active-- beds -- baths1,680 sq. ft.
$275,000Active-- beds -- baths1,680 sq. ft.40534055 Teakwood Drive, Chattanooga, TN 37416
MLS# 3045737Listed by: ZACH TAYLOR CHATTANOOGA - New
 $325,000Active3 beds 2 baths1,702 sq. ft.
$325,000Active3 beds 2 baths1,702 sq. ft.814 Woodvale Avenue, Chattanooga, TN 37411
MLS# 1523983Listed by: EXP REALTY LLC - New
 $479,000Active4 beds 3 baths2,800 sq. ft.
$479,000Active4 beds 3 baths2,800 sq. ft.6617 Danby Drive, Chattanooga, TN 37421
MLS# 1523985Listed by: KELLER WILLIAMS REALTY  $449,000Active4 beds 3 baths2,100 sq. ft.
$449,000Active4 beds 3 baths2,100 sq. ft.6808 Pine Drive, Chattanooga, TN 37421
MLS# 1523139Listed by: REAL BROKER- New
 $390,000Active5 beds 4 baths2,244 sq. ft.
$390,000Active5 beds 4 baths2,244 sq. ft.4539 Sherry Lane, Hixson, TN 37343
MLS# 1523490Listed by: KELLER WILLIAMS SUMMIT REALTY - New
 $309,900Active4 beds 2 baths1,697 sq. ft.
$309,900Active4 beds 2 baths1,697 sq. ft.3453 Bennett Road, Chattanooga, TN 37412
MLS# 1523898Listed by: EXP REALTY LLC - New
 $275,000Active-- beds -- baths1,920 sq. ft.
$275,000Active-- beds -- baths1,920 sq. ft.4715 A/B Murray Lake Lane, Chattanooga, TN 37416
MLS# 1523980Listed by: ZACH TAYLOR - CHATTANOOGA - New
 $275,000Active-- beds -- baths1,920 sq. ft.
$275,000Active-- beds -- baths1,920 sq. ft.4048/4050 Arbor Place Lane, Chattanooga, TN 37416
MLS# 1523981Listed by: ZACH TAYLOR - CHATTANOOGA
