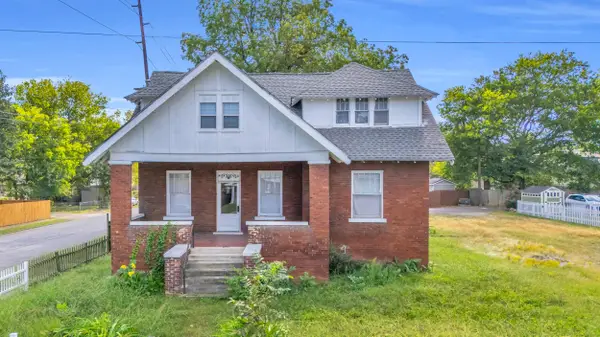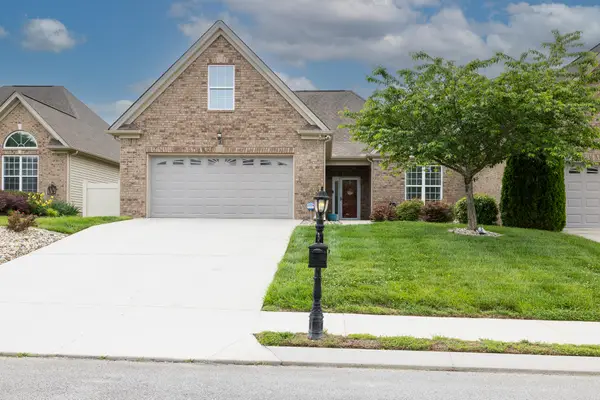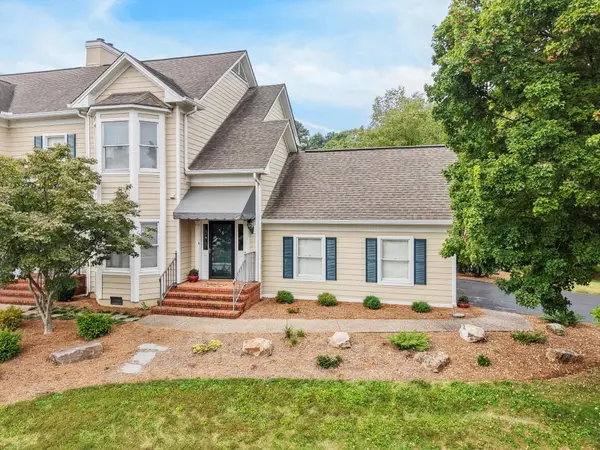8188 Burgundy Circle, Chattanooga, TN 37421
Local realty services provided by:Better Homes and Gardens Real Estate Signature Brokers
8188 Burgundy Circle,Chattanooga, TN 37421
$635,000
- 4 Beds
- 3 Baths
- 2,565 sq. ft.
- Single family
- Pending
Listed by:veronica deck
Office:real estate partners chattanooga llc.
MLS#:1520884
Source:TN_CAR
Price summary
- Price:$635,000
- Price per sq. ft.:$247.56
About this home
Welcome to this beautiful home in the Brock Pointe subdivision! Situated in a quiet, established neighborhood, this property combines comfort, convenience, and timeless style—perfect for today's lifestyle. This house is the best of both worlds: spacious two-story layout with a primary suite and essential living spaces on the main floor and a fabulous backyard and outdoor pool.
Key Features
•Spacious Layout: Bright and open floor plan with vaulted ceiling in living room and plenty of natural light, ideal for both everyday living and entertaining.
•Bedrooms & Bathrooms: Master bedroom has vaulted ceiling and spacious bathroom. 3 guest bedrooms upstairs are generously sized with ample closet space and a shared bathroom.
•Kitchen: A well-designed kitchen with abundant cabinetry, pantry, modern appliances, and a functional layout for cooking and gathering. Large coffee/serving bar and great breakfast nook.
•Living Spaces: Cozy living room anchored by instant gas fireplace, built-ins, plus formal dining room.
•Outdoor Living: Enjoy an EXTRA-large lot with beautiful landscaping and a fenced backyard. Wonderful outdoor screened porch right off living room. Easy to maintain, vinyl-line pool surrounded by a stone porch and fireplace. Perfect for gatherings or quiet evenings.
•Garage & Storage: 2-car attached garage plus additional 1-car garage and large attic.
Location Highlights
•Convenient to Hamilton Place, East Brainerd, I-75, and local schools.
•Just minutes from shopping, dining, and medical facilities.
•Tucked away in a peaceful community while still close to everything Chattanooga has to offer.
________________________________________
8188 Burgundy Circle is move-in ready and waiting for its next chapter. Schedule your showing today and see why this home is a perfect fit!
Contact an agent
Home facts
- Year built:2011
- Listing ID #:1520884
- Added:2 day(s) ago
- Updated:September 22, 2025 at 08:51 PM
Rooms and interior
- Bedrooms:4
- Total bathrooms:3
- Full bathrooms:2
- Half bathrooms:1
- Living area:2,565 sq. ft.
Heating and cooling
- Cooling:Central Air
- Heating:Heating, Natural Gas
Structure and exterior
- Roof:Shingle
- Year built:2011
- Building area:2,565 sq. ft.
- Lot area:0.5 Acres
Utilities
- Water:Public, Water Connected
- Sewer:Public Sewer, Sewer Connected
Finances and disclosures
- Price:$635,000
- Price per sq. ft.:$247.56
- Tax amount:$4,169
New listings near 8188 Burgundy Circle
- New
 $240,000Active3 beds 2 baths1,291 sq. ft.
$240,000Active3 beds 2 baths1,291 sq. ft.5611 Old Mission Road, Chattanooga, TN 37411
MLS# 1520957Listed by: KELLER WILLIAMS REALTY - Open Tue, 4 to 6pmNew
 Listed by BHGRE$310,000Active1 beds 1 baths682 sq. ft.
Listed by BHGRE$310,000Active1 beds 1 baths682 sq. ft.804 Riverfront Parkway #310, Chattanooga, TN 37402
MLS# 1520959Listed by: BETTER HOMES AND GARDENS REAL ESTATE SIGNATURE BROKERS - New
 $199,900Active3 beds 2 baths1,784 sq. ft.
$199,900Active3 beds 2 baths1,784 sq. ft.4548 Ravenwood Drive N, Chattanooga, TN 37415
MLS# 1520950Listed by: EXIT REALTY - New
 $470,000Active3 beds 2 baths2,056 sq. ft.
$470,000Active3 beds 2 baths2,056 sq. ft.1814 Duncan Avenue, Chattanooga, TN 37404
MLS# 1520955Listed by: REAL BROKER - New
 $324,500Active4 beds 3 baths2,950 sq. ft.
$324,500Active4 beds 3 baths2,950 sq. ft.2118 Bailey Avenue, Chattanooga, TN 37404
MLS# 1520954Listed by: CRYE-LEIKE, REALTORS - New
 $315,000Active3 beds 2 baths1,716 sq. ft.
$315,000Active3 beds 2 baths1,716 sq. ft.3228 Haywood Avenue, Chattanooga, TN 37415
MLS# 2988230Listed by: GREATER DOWNTOWN REALTY DBA KELLER WILLIAMS REALTY - New
 $455,000Active3 beds 2 baths2,204 sq. ft.
$455,000Active3 beds 2 baths2,204 sq. ft.1978 Belleau Village Lane, Chattanooga, TN 37421
MLS# 1520939Listed by: SABRENA REALTY ASSOCIATES LLC - New
 $450,000Active4 beds 4 baths2,100 sq. ft.
$450,000Active4 beds 4 baths2,100 sq. ft.1483 Fagan Street, Chattanooga, TN 37408
MLS# 3000172Listed by: ZACH TAYLOR CHATTANOOGA - New
 $450,000Active4 beds 4 baths2,100 sq. ft.
$450,000Active4 beds 4 baths2,100 sq. ft.1483 Fagan Street, Chattanooga, TN 37408
MLS# 1520930Listed by: ZACH TAYLOR - CHATTANOOGA - New
 $625,000Active2 beds 2 baths2,146 sq. ft.
$625,000Active2 beds 2 baths2,146 sq. ft.1220 Bridgewater Lane, Chattanooga, TN 37405
MLS# 2992484Listed by: GREATER DOWNTOWN REALTY DBA KELLER WILLIAMS REALTY
