974 Charlotte Avenue, Chattanooga, TN 37421
Local realty services provided by:Better Homes and Gardens Real Estate Signature Brokers
974 Charlotte Avenue,Chattanooga, TN 37421
$399,900
- 4 Beds
- 3 Baths
- 2,682 sq. ft.
- Single family
- Pending
Listed by:agnes l hellmann
Office:crye-leike, realtors
MLS#:1508964
Source:TN_CAR
Price summary
- Price:$399,900
- Price per sq. ft.:$149.11
About this home
Brick home in desirable East Brainerd. Enter the front door to the spacious foyer that opens up to a large living area and formal dining.. Kitchen has been updated. Upstairs is 3 bedrooms and 2 full baths that have been completely remodeled and painted.. Downstairs in the basement could be an in-law or teen suite! One bedroom and bath with updated walk-in spa tub and a spacious family room with a fireplace and private entrance. A detached workshop with custom metal shelving. Additional storage building has been added in the back . Large back yard with privacy fence . This home sits on almost 1 acre of land!! Laundry Room: Replaced flex lines to water heater with copper lines, added Expansion Tank; installed PRV and Ball Valve; all remaining water lines replaced with PEX; washer box and drain line.
Installed Fire-retardent/Water-resistant Vinyl Ceiling Cover.
Bottom level: Waterproofed with Lifetime Warranty. Installed Two Sump Pumps
and Epoxy Floor (Elite Flooring Solutions).
Duct Work enclosed and Large Closet Installed in family room. A must see to appreciate. Call Broker Bay for all showings @ 1-888-594-8304 . Buyer is responsible to do their due diligence to verify that all information listed, schools, square footage, utilities etc is accurate and correct. Information herein is deemed accurate but is not warranted. Home does not have blinds in the house!!!!
Contact an agent
Home facts
- Year built:1959
- Listing ID #:1508964
- Added:203 day(s) ago
- Updated:October 02, 2025 at 07:34 AM
Rooms and interior
- Bedrooms:4
- Total bathrooms:3
- Full bathrooms:3
- Living area:2,682 sq. ft.
Heating and cooling
- Cooling:Central Air
- Heating:Central, Electric, Heating
Structure and exterior
- Roof:Shingle
- Year built:1959
- Building area:2,682 sq. ft.
Utilities
- Water:Public
- Sewer:Public Sewer, Sewer Available
Finances and disclosures
- Price:$399,900
- Price per sq. ft.:$149.11
- Tax amount:$2,556
New listings near 974 Charlotte Avenue
- New
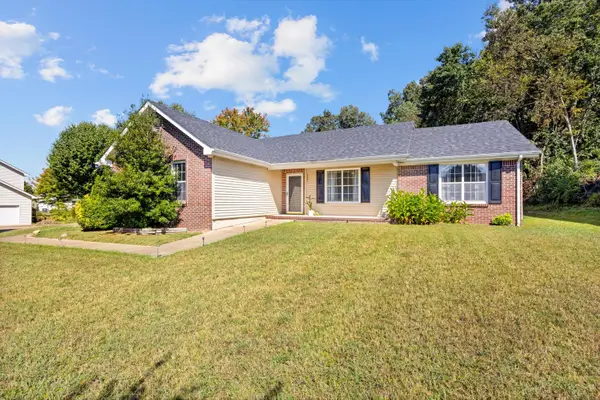 $329,000Active3 beds 2 baths1,376 sq. ft.
$329,000Active3 beds 2 baths1,376 sq. ft.2321 Standifer Gap Road, Chattanooga, TN 37421
MLS# 1521521Listed by: KELLER WILLIAMS REALTY - New
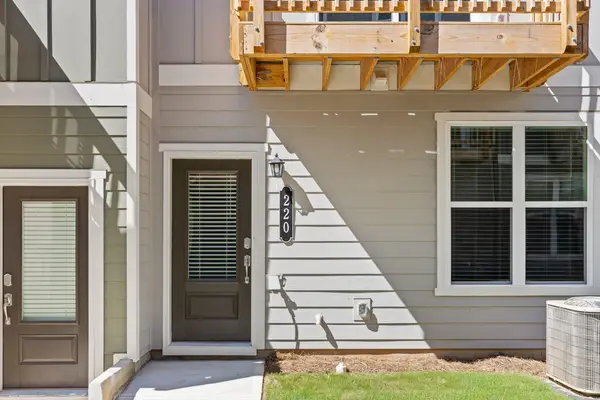 $309,900Active3 beds 4 baths1,530 sq. ft.
$309,900Active3 beds 4 baths1,530 sq. ft.220 Asbury Oak Lane, Chattanooga, TN 37419
MLS# 1521513Listed by: CRYE-LEIKE, REALTORS - New
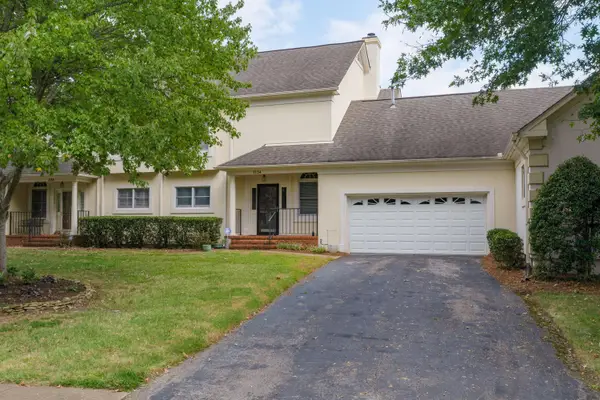 $600,000Active3 beds 3 baths2,262 sq. ft.
$600,000Active3 beds 3 baths2,262 sq. ft.1134 Constitution Drive, Chattanooga, TN 37405
MLS# 1521507Listed by: KELLER WILLIAMS REALTY - New
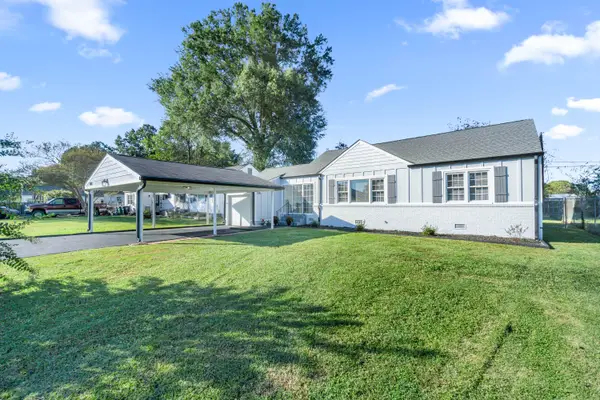 $369,000Active4 beds 2 baths1,747 sq. ft.
$369,000Active4 beds 2 baths1,747 sq. ft.4803 Madonna Avenue, Chattanooga, TN 37412
MLS# 1521500Listed by: KELLER WILLIAMS REALTY - New
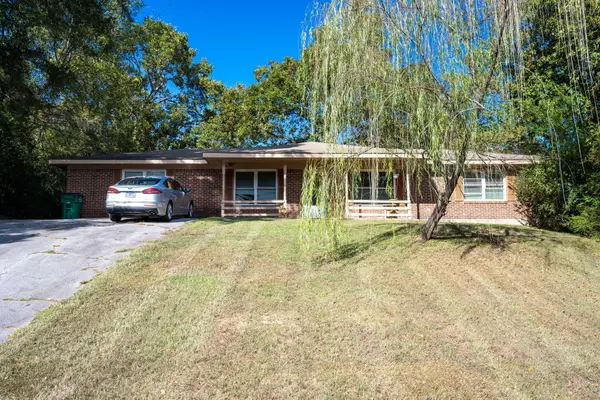 $295,000Active-- beds -- baths1,843 sq. ft.
$295,000Active-- beds -- baths1,843 sq. ft.5041/5043 Shoals Lane, Chattanooga, TN 37416
MLS# 1521503Listed by: KELLER WILLIAMS REALTY - New
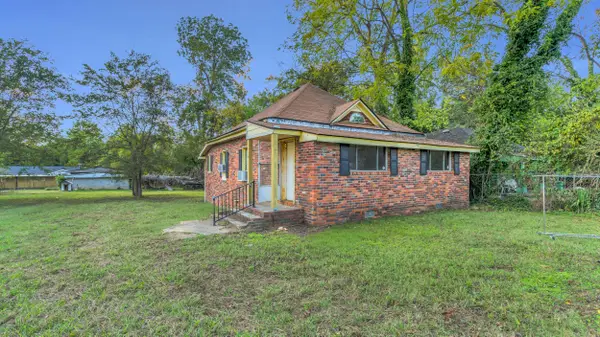 $85,000Active2 beds 1 baths1,118 sq. ft.
$85,000Active2 beds 1 baths1,118 sq. ft.1717 Stanfiel Street, Chattanooga, TN 37406
MLS# 1521504Listed by: CRYE-LEIKE, REALTORS - New
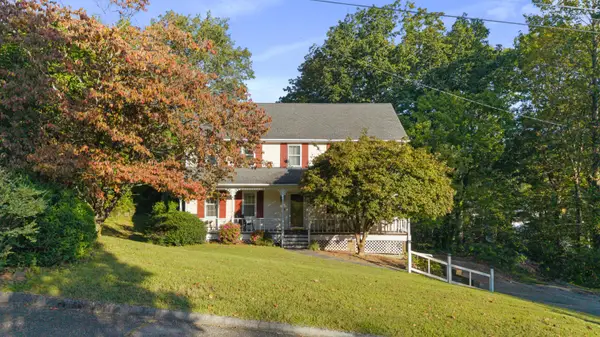 $419,000Active3 beds 4 baths3,174 sq. ft.
$419,000Active3 beds 4 baths3,174 sq. ft.421 Golden Oaks Drive, Hixson, TN 37343
MLS# 1521489Listed by: UNITED REAL ESTATE EXPERTS - New
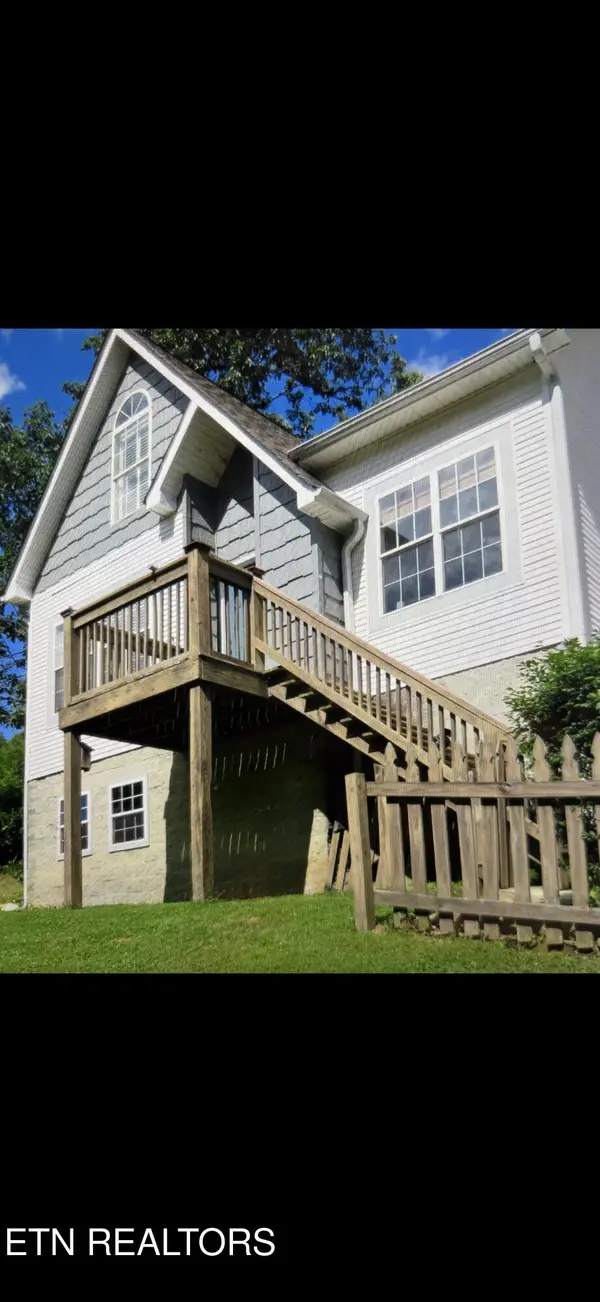 $599,000Active3 beds 2 baths1,432 sq. ft.
$599,000Active3 beds 2 baths1,432 sq. ft.1814 Knickerbocker Ave, Chattanooga, TN 37405
MLS# 1317179Listed by: BHHS LAKESIDE REALTY - Open Thu, 10am to 6pm
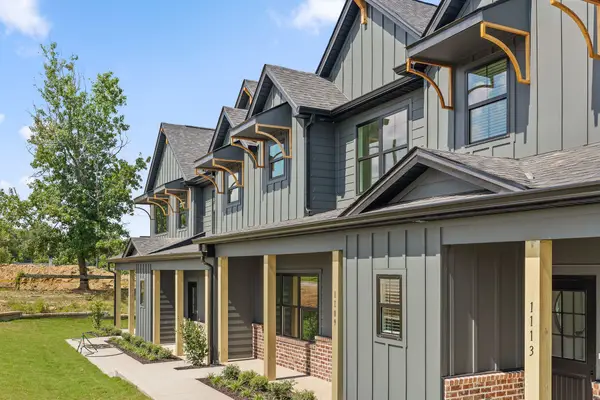 $364,000Active4 beds 3 baths1,807 sq. ft.
$364,000Active4 beds 3 baths1,807 sq. ft.1091 Kinsey Drive #1, Chattanooga, TN 37421
MLS# 1514178Listed by: THE GROUP REAL ESTATE BROKERAGE - New
 $185,000Active3 beds 2 baths1,440 sq. ft.
$185,000Active3 beds 2 baths1,440 sq. ft.1233 Gadd Road, Hixson, TN 37343
MLS# 1521462Listed by: SIMPLIHOM
