2059 Martha Washington Rd, Clarkrange, TN 38553
Local realty services provided by:Better Homes and Gardens Real Estate Gwin Realty
Listed by: andrew willis
Office: true blue realty, llc.
MLS#:238336
Source:TN_UCAR
Price summary
- Price:$380,000
- Price per sq. ft.:$223.53
About this home
Discover your dream home: a peaceful turn-key oasis nestled off the road on 2.85 unrestricted acres. This charming country home offers 1,700 sq. ft., 3 BR, and 3 1/2 BA, providing ample space for your family to spread out. Two bedrooms feature en-suite bathrooms, while the third bedroom has a bonus room attached. You can also enjoy relaxing by the natural gas fireplace in the winter, sit out on the beautiful porch in the summer, or enjoy cooking in this lovely open concept kitchen with lots of cupboards for all your appliances. This worry-free home features a metal roof installed in 2018, and recent upgrades in 2021 include a new water heater, dishwasher, and natural gas heat pump. Embrace your inner farmer with the barn and unrestricted land. Just bring your animals and tractor. The insulated workshop, complete with electricity and a concrete floor, was previously used as a small business. Could be a work from home office.
Contact an agent
Home facts
- Year built:2011
- Listing ID #:238336
- Added:139 day(s) ago
- Updated:December 17, 2025 at 06:31 PM
Rooms and interior
- Bedrooms:3
- Total bathrooms:4
- Full bathrooms:3
- Half bathrooms:1
- Living area:1,700 sq. ft.
Heating and cooling
- Cooling:Central Air
- Heating:Heat Pump, Natural Gas
Structure and exterior
- Roof:Metal
- Year built:2011
- Building area:1,700 sq. ft.
- Lot area:2.85 Acres
Utilities
- Water:Public
Finances and disclosures
- Price:$380,000
- Price per sq. ft.:$223.53
New listings near 2059 Martha Washington Rd
- New
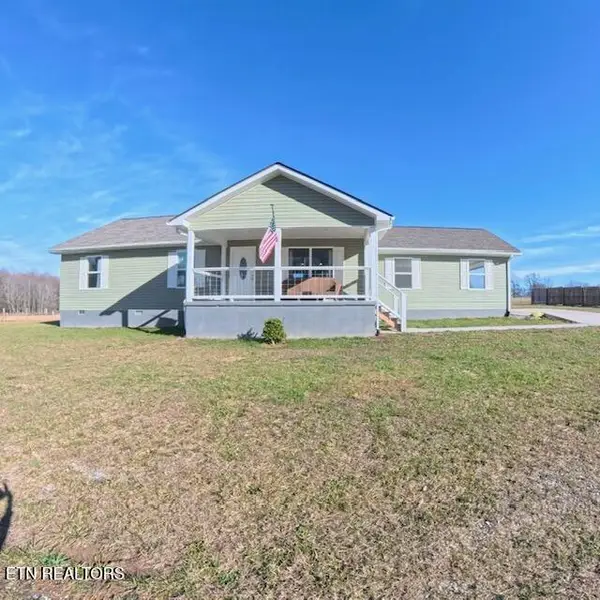 $395,000Active3 beds 2 baths1,504 sq. ft.
$395,000Active3 beds 2 baths1,504 sq. ft.3669 Martha Washington Rd, Clarkrange, TN 38553
MLS# 1324225Listed by: TENNESSEE REALTY, LLC 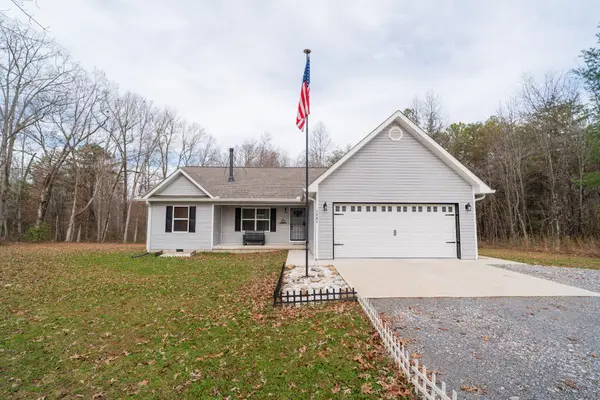 $359,900Active3 beds 2 baths1 sq. ft.
$359,900Active3 beds 2 baths1 sq. ft.1561 Bicknell Rd, Clarkrange, TN 38553
MLS# 3057824Listed by: REAL BROKER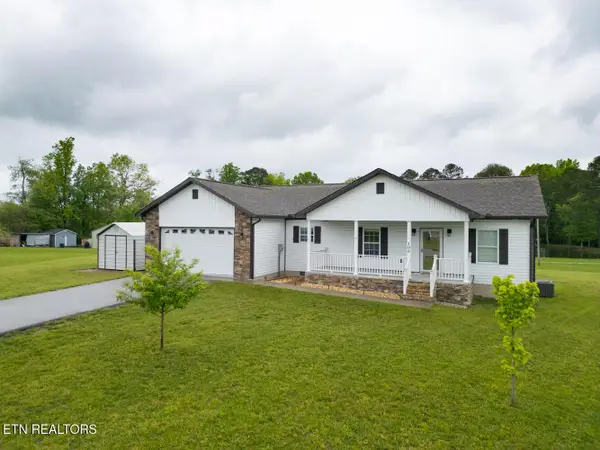 $340,000Active3 beds 2 baths1,540 sq. ft.
$340,000Active3 beds 2 baths1,540 sq. ft.106 Maca Ridge Circle, Clarkrange, TN 38553
MLS# 3051605Listed by: CRYE-LEIKE BROWN EXECUTIVE REALTY $2,995,000Active5 beds 5 baths5,478 sq. ft.
$2,995,000Active5 beds 5 baths5,478 sq. ft.2570 Martha Washington Rd, Clarkrange, TN 38553
MLS# 1321199Listed by: TENNESSEE REALTY, LLC $569,900Active3 beds 2 baths1,485 sq. ft.
$569,900Active3 beds 2 baths1,485 sq. ft.1383 Old Bean Shed Rd, Clarkrange, TN 38553
MLS# 1321019Listed by: THE REAL ESTATE COLLECTIVE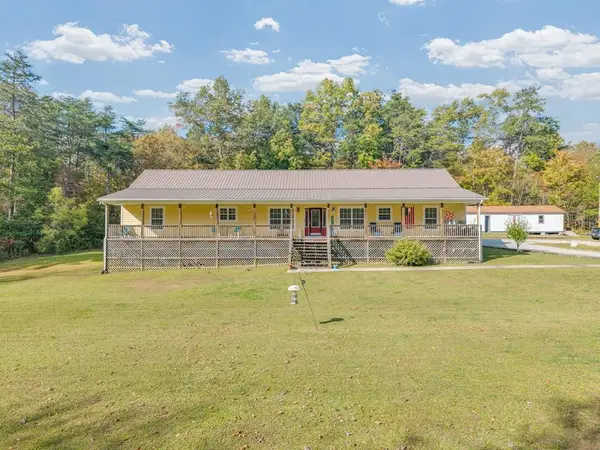 $450,000Active4 beds 3 baths2,944 sq. ft.
$450,000Active4 beds 3 baths2,944 sq. ft.908 Riverchase Trl, Clarkrange, TN 38553
MLS# 3032259Listed by: THE REAL ESTATE COLLECTIVE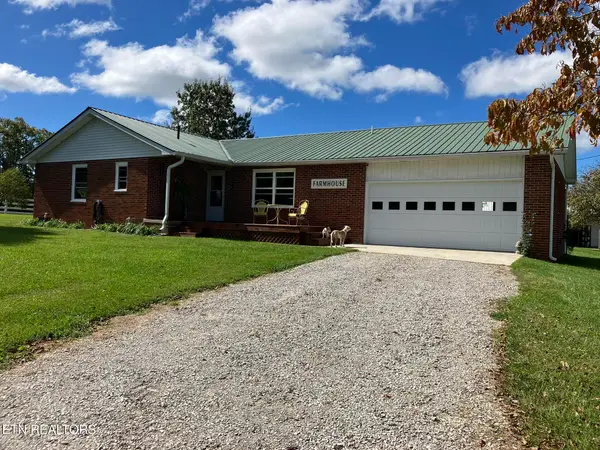 $595,000Active2 beds 2 baths1,418 sq. ft.
$595,000Active2 beds 2 baths1,418 sq. ft.145 Rhum Rd, Clarkrange, TN 38553
MLS# 1317912Listed by: GREEN ACRES REAL ESTATE & AUCT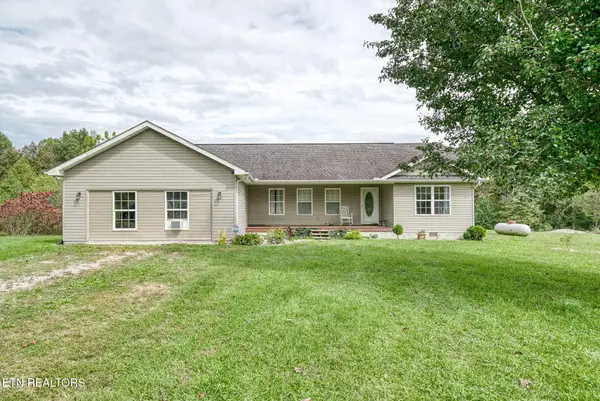 $344,900Active4 beds 2 baths2,072 sq. ft.
$344,900Active4 beds 2 baths2,072 sq. ft.2047 Todd Rd, Clarkrange, TN 38553
MLS# 1317868Listed by: RE/MAX FINEST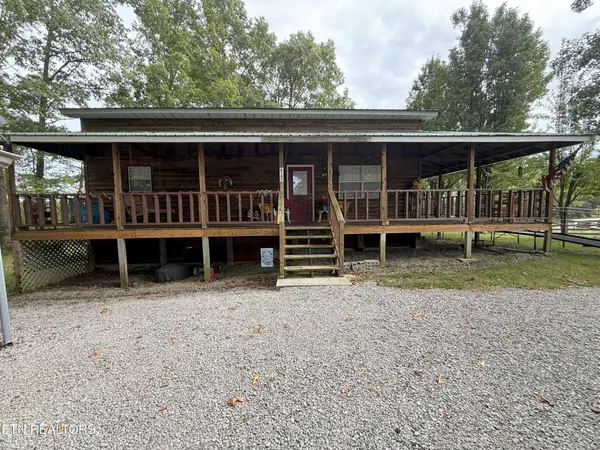 $399,900Active4 beds 3 baths2,720 sq. ft.
$399,900Active4 beds 3 baths2,720 sq. ft.6105 S South York Hwy, Clarkrange, TN 38553
MLS# 3012959Listed by: MITCHELL REAL ESTATE & AUCTION LLC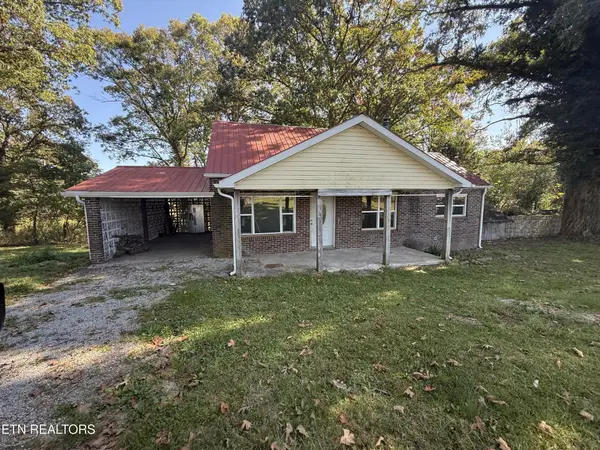 $199,900Active3 beds 2 baths1,706 sq. ft.
$199,900Active3 beds 2 baths1,706 sq. ft.1089 Bicknell Road Rd, Clarkrange, TN 38553
MLS# 3012054Listed by: MITCHELL REAL ESTATE & AUCTION LLC
