901 Spearhead Circle, Clarkrange, TN 38553
Local realty services provided by:Better Homes and Gardens Real Estate Gwin Realty
901 Spearhead Circle,Clarkrange, TN 38553
$449,900
- 3 Beds
- 2 Baths
- 1,630 sq. ft.
- Single family
- Pending
Listed by: wade a delk
Office: blackwater realty
MLS#:1317461
Source:TN_KAAR
Price summary
- Price:$449,900
- Price per sq. ft.:$276.01
About this home
Beautiful Creekside Mini-Farm in Clarkrange, TN
Located in Clarkrange—just 30 minutes from Crossville and 45 minutes from Cookeville—this stunning new home sits on just over 5 acres of usable land, ideal for horses, cattle, or anyone seeking peaceful country living. The property backs up to a greenbelt and features a beautiful, year-round creek that flows almost the full length of the property, adding natural charm and serenity.
Inside, the home impresses with a modern, open-concept kitchen featuring a stainless slide-in range oven, premium soft-close wood cabinetry, elegant stone countertops, and a spacious prep island—perfect for cooking and entertaining. A large utility room offers abundant storage with a pantry closet, additional cabinetry, and a convenient utility sink.
The living room boasts vaulted ceilings and a floor-to-ceiling wood-wrapped fireplace, creating a warm and inviting space. The luxurious master suite includes a dual vanity, generous linen closet, and a beautifully tiled walk-in shower with built-in niche. Custom closets with built-in racks and shoe cubbies enhance organization throughout the home.
Enjoy outdoor living year-round with two impressive 35-foot covered porches on the front and back—perfect for morning coffee, outdoor dining, or watching wildlife along the creek. The exterior features low-maintenance, composite foam-backed board-and-batten siding, wood columns with a crossbeam gable, full gutters with underground drainage, and a paved driveway. The yard will be fully seeded and straw-covered for a lush finish.
Horses and cattle are welcome, and the land offers plenty of room for a barn, fencing, or pasture setup. Built by a reputable local craftsman, this home combines exceptional quality, thoughtful design, and a picturesque setting—making it the perfect Tennessee retreat.
Contact an agent
Home facts
- Year built:2025
- Listing ID #:1317461
- Added:42 day(s) ago
- Updated:November 15, 2025 at 09:06 AM
Rooms and interior
- Bedrooms:3
- Total bathrooms:2
- Full bathrooms:2
- Living area:1,630 sq. ft.
Heating and cooling
- Cooling:Central Cooling
- Heating:Central, Electric, Heat Pump
Structure and exterior
- Year built:2025
- Building area:1,630 sq. ft.
- Lot area:5.05 Acres
Schools
- High school:Clarkrange
- Elementary school:South Fentress
Utilities
- Sewer:Septic Tank
Finances and disclosures
- Price:$449,900
- Price per sq. ft.:$276.01
New listings near 901 Spearhead Circle
- New
 $2,995,000Active5 beds 5 baths5,478 sq. ft.
$2,995,000Active5 beds 5 baths5,478 sq. ft.2570 Martha Washington Rd, Clarkrange, TN 38553
MLS# 1321199Listed by: TENNESSEE REALTY, LLC - New
 $579,900Active3 beds 2 baths1,485 sq. ft.
$579,900Active3 beds 2 baths1,485 sq. ft.1383 Old Bean Shed Rd, Clarkrange, TN 38553
MLS# 1321019Listed by: THE REAL ESTATE COLLECTIVE 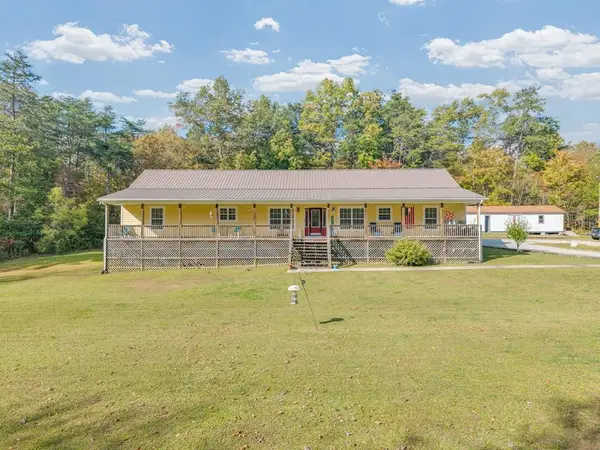 $450,000Active4 beds 3 baths2,944 sq. ft.
$450,000Active4 beds 3 baths2,944 sq. ft.908 Riverchase Trl, Clarkrange, TN 38553
MLS# 3032259Listed by: THE REAL ESTATE COLLECTIVE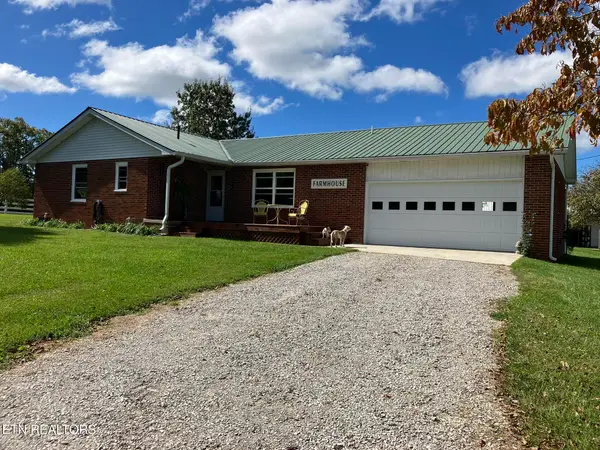 $595,000Active2 beds 2 baths1,418 sq. ft.
$595,000Active2 beds 2 baths1,418 sq. ft.145 Rhum Rd, Clarkrange, TN 38553
MLS# 1317912Listed by: GREEN ACRES REAL ESTATE & AUCT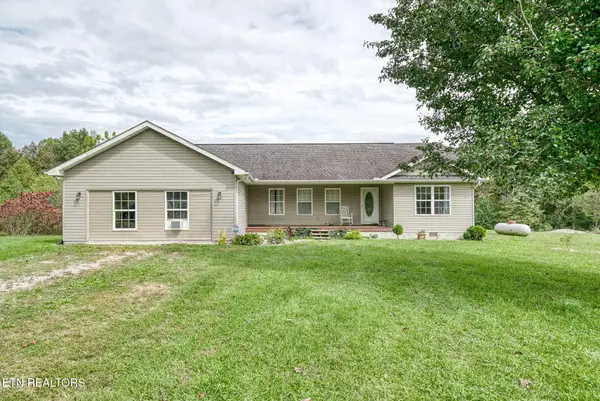 $349,900Active4 beds 2 baths2,072 sq. ft.
$349,900Active4 beds 2 baths2,072 sq. ft.2047 Todd Rd, Clarkrange, TN 38553
MLS# 1317868Listed by: RE/MAX FINEST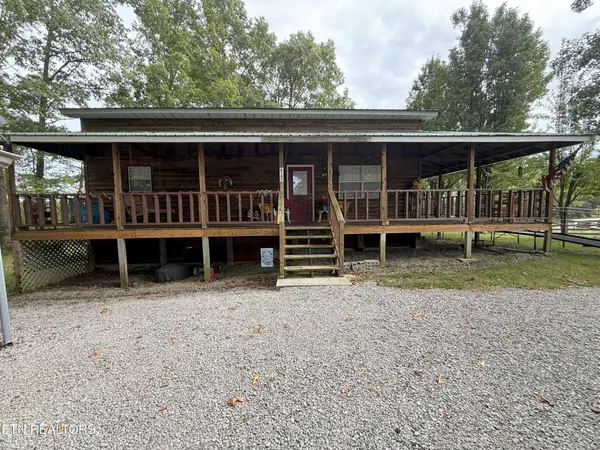 $399,900Active4 beds 3 baths2,720 sq. ft.
$399,900Active4 beds 3 baths2,720 sq. ft.6105 S South York Hwy, Clarkrange, TN 38553
MLS# 3012959Listed by: MITCHELL REAL ESTATE & AUCTION LLC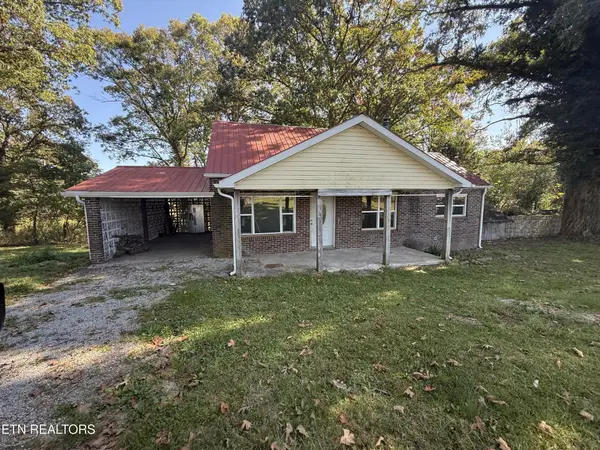 $199,900Active3 beds 2 baths1,706 sq. ft.
$199,900Active3 beds 2 baths1,706 sq. ft.1089 Bicknell Road Rd, Clarkrange, TN 38553
MLS# 3012054Listed by: MITCHELL REAL ESTATE & AUCTION LLC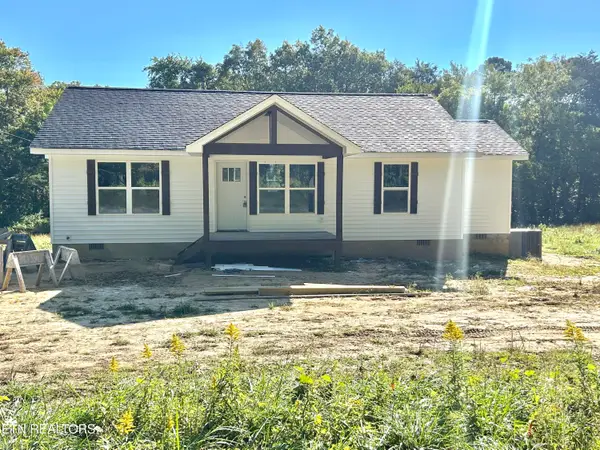 $249,000Active3 beds 2 baths1,265 sq. ft.
$249,000Active3 beds 2 baths1,265 sq. ft.1255 Franklin Loop, Clarkrange, TN 38553
MLS# 1317332Listed by: THE REAL ESTATE COLLECTIVE $369,900Active3 beds 2 baths1,643 sq. ft.
$369,900Active3 beds 2 baths1,643 sq. ft.164 Green Acres, Clarkrange, TN 38553
MLS# 3002016Listed by: HIGHLANDS ELITE REAL ESTATE
