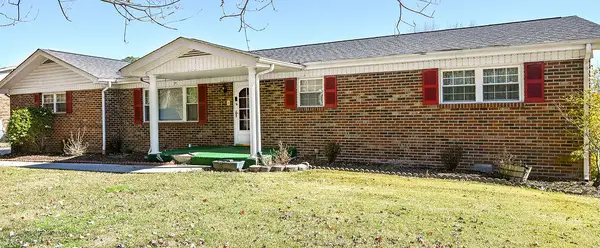144 Barker Lane Nw, Cleveland, TN 37312
Local realty services provided by:Better Homes and Gardens Real Estate Ben Bray & Associates
144 Barker Lane Nw,Cleveland, TN 37312
$329,800
- 3 Beds
- 2 Baths
- 1,661 sq. ft.
- Single family
- Active
Listed by: cassie stephens
Office: keller williams cleveland
MLS#:2971572
Source:NASHVILLE
Price summary
- Price:$329,800
- Price per sq. ft.:$198.56
About this home
**INSTANT EQUITY-MOTIVATED SELLERS**
Home appraised for $352K so you walk in with equity from the word GO!
Welcome to this Charming Cape Cod-Style Home in Barker Village!
This beautiful 3-bedroom, 2-bath Cape Cod-style home is located on a picturesque cul-de-sac in the desirable Barker Village neighborhood in NW Cleveland. From the moment you arrive, you'll love the brick-lined sidewalks, carriage lanterns, and timeless curb appeal that make this community feel like home.
This 1,661 sq. ft. home features:
• Gorgeous hardwood floors
• A bright, open layout perfect for entertaining and gatherings
• Spacious living and dining areas with great natural light
• An attached 2-car garage and large driveway
• Mature landscaping and a welcoming front porch for relaxing outdoors
Whether you're hosting family and friends around the gas fireplace or enjoying a quiet evening on the porch, this home offers comfort, charm, and flexibility. The cul-de-sac location provides added privacy, and you're just minutes from freeway access, shopping, and dining.
Fully updated foundation with lifetime warranty and newly encapsulated crawl space means peace of mind and longevity.
Don't miss the chance to own a classic Cape Cod-style home in one of Cleveland's most loved neighborhoods!
Contact an agent
Home facts
- Year built:1987
- Listing ID #:2971572
- Added:98 day(s) ago
- Updated:November 15, 2025 at 04:58 PM
Rooms and interior
- Bedrooms:3
- Total bathrooms:2
- Full bathrooms:2
- Living area:1,661 sq. ft.
Heating and cooling
- Cooling:Central Air
- Heating:Central
Structure and exterior
- Roof:Shingle
- Year built:1987
- Building area:1,661 sq. ft.
- Lot area:0.13 Acres
Schools
- High school:Cleveland High
- Middle school:Cleveland Middle
Utilities
- Water:Public, Water Available
- Sewer:Public Sewer
Finances and disclosures
- Price:$329,800
- Price per sq. ft.:$198.56
- Tax amount:$1,704
New listings near 144 Barker Lane Nw
- New
 $360,000Active3 beds 2 baths2,083 sq. ft.
$360,000Active3 beds 2 baths2,083 sq. ft.262 Georgia Bell Circle Se, Cleveland, TN 37323
MLS# 20255405Listed by: KELLER WILLIAMS - ATHENS - New
 $1,200,000Active5 beds 4 baths4,655 sq. ft.
$1,200,000Active5 beds 4 baths4,655 sq. ft.268 Gentle Mist Lane Ne, Cleveland, TN 37312
MLS# 20255406Listed by: KW CLEVELAND - New
 $239,900Active3 beds 2 baths1,175 sq. ft.
$239,900Active3 beds 2 baths1,175 sq. ft.3245 Trewhitt Road Se, Cleveland, TN 37323
MLS# 20255351Listed by: RE/MAX REAL ESTATE PROFESSIONALS - New
 $399,900Active4 beds 3 baths2,871 sq. ft.
$399,900Active4 beds 3 baths2,871 sq. ft.6026 Pearson Lane Nw, Cleveland, TN 37312
MLS# 1524058Listed by: RE/MAX R. E. PROFESSIONALS - New
 $559,000Active4 beds 4 baths3,176 sq. ft.
$559,000Active4 beds 4 baths3,176 sq. ft.3153 Kinders Way Nw, Cleveland, TN 37312
MLS# 20255389Listed by: RICHARDSON GROUP KW CLEVELAND - New
 $39,900Active0.56 Acres
$39,900Active0.56 AcresLot 60 Lewis Lane Road Ne, Cleveland, TN 37312
MLS# 20255390Listed by: AWARD REALTY II - New
 $239,000Active3 beds 2 baths1,510 sq. ft.
$239,000Active3 beds 2 baths1,510 sq. ft.1325 Chippewah Avenue Se, Cleveland, TN 37311
MLS# 20255392Listed by: CRYE-LEIKE REALTORS - ATHENS - New
 $214,900Active2 beds 1 baths784 sq. ft.
$214,900Active2 beds 1 baths784 sq. ft.970 King Edward Ave Se, Cleveland, TN 37311
MLS# 3046137Listed by: REAL ESTATE PROFESSIONALS OF TENNESSEE - New
 $549,900Active3 beds 2 baths2,790 sq. ft.
$549,900Active3 beds 2 baths2,790 sq. ft.1507 Everhart Drive Nw, Cleveland, TN 37311
MLS# 20255396Listed by: BENDER REALTY - New
 $429,900Active4 beds 3 baths2,302 sq. ft.
$429,900Active4 beds 3 baths2,302 sq. ft.1076 Cottage Stone Lane Ne, Cleveland, TN 37312
MLS# 1524033Listed by: K W CLEVELAND
