476 Bellingham Drive Ne, Cleveland, TN 37312
Local realty services provided by:Better Homes and Gardens Real Estate Signature Brokers
476 Bellingham Drive Ne,Cleveland, TN 37312
$254,900
- 2 Beds
- 3 Baths
- - sq. ft.
- Townhouse
- Sold
Listed by:ginger savage
Office:bender realty
MLS#:20252321
Source:TN_RCAR
Sorry, we are unable to map this address
Price summary
- Price:$254,900
About this home
PRICE REDUCTION ON THIS MOVE IN READY TOWNHOME!!! Charming Townhome with Open Floor Plan and Private Patio and Backyard
This beautifully maintained, like-new townhome offers the perfect blend of comfort, quality, and convenience. Thoughtfully designed with an open floor plan, the home features open living and dining areas that flow seamlessly—ideal for everyday living and entertaining. Laundry located on the second floor near the bedrooms is a step saver. Two large ensuite bedrooms include walk in closets and lots of natural light.
Enjoy a private, partially fenced patio perfect for relaxing or container gardening. No neighbors behind you ensures peace and quiet while enjoying an evening out of doors.
Situated in a desirable, well-kept community in the northeast end of Cleveland, this property is close to shopping, dining, schools, and parks, with easy access to major roads.
Built with care and quality craftsmanship, this home feels solid and inviting. Whether you're downsizing, investing, or buying your first home, this one is a must-see. Refrigerator and washer/dryer set available.
Contact an agent
Home facts
- Year built:2022
- Listing ID #:20252321
- Added:127 day(s) ago
- Updated:September 29, 2025 at 12:12 PM
Rooms and interior
- Bedrooms:2
- Total bathrooms:3
- Full bathrooms:2
- Half bathrooms:1
Heating and cooling
- Cooling:Central Air
- Heating:Central, Electric
Structure and exterior
- Roof:Pitched, Shingle
- Year built:2022
Schools
- High school:Walker Valley
- Middle school:Ocoee
- Elementary school:North Lee
Utilities
- Water:Public, Water Connected
- Sewer:Public Sewer, Sewer Connected
Finances and disclosures
- Price:$254,900
New listings near 476 Bellingham Drive Ne
- New
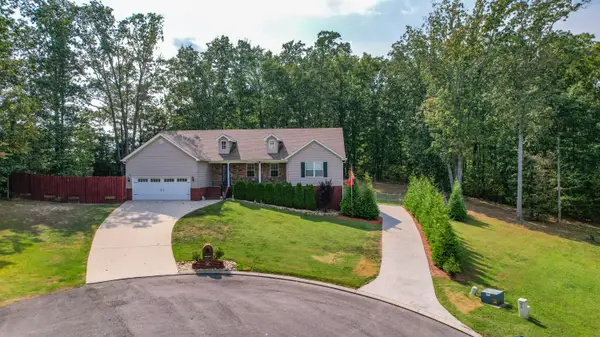 $470,000Active3 beds 3 baths2,848 sq. ft.
$470,000Active3 beds 3 baths2,848 sq. ft.290 Pebble Ridge Drive Se, Cleveland, TN 37323
MLS# 1521139Listed by: WEICHERT REALTORS-THE SPACE PLACE - New
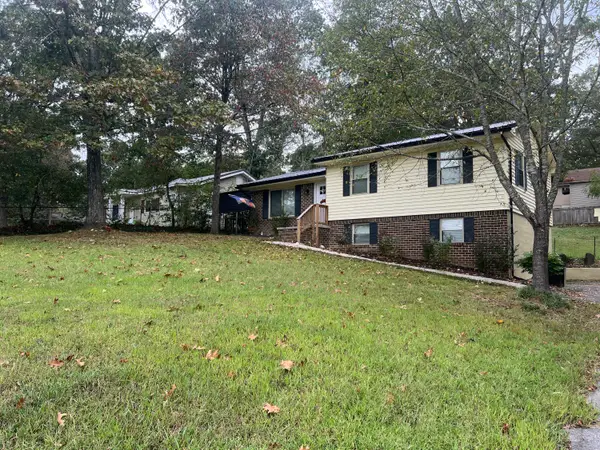 $290,000Active4 beds 2 baths1,500 sq. ft.
$290,000Active4 beds 2 baths1,500 sq. ft.380 SE Oakland Trail, Cleveland, TN 37323
MLS# 1521251Listed by: KELLER WILLIAMS REALTY - New
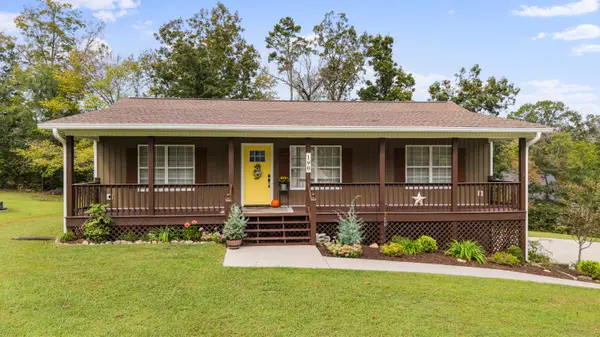 $325,000Active3 beds 2 baths1,414 sq. ft.
$325,000Active3 beds 2 baths1,414 sq. ft.190 Crescent Drive Se, Cleveland, TN 37323
MLS# 20254581Listed by: KW CLEVELAND - New
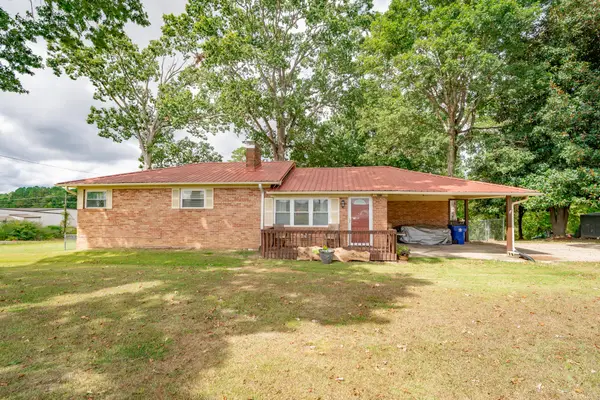 $350,000Active3 beds 3 baths2,148 sq. ft.
$350,000Active3 beds 3 baths2,148 sq. ft.3015 NE 20th Street, Cleveland, TN 37323
MLS# 1521243Listed by: KELLER WILLIAMS REALTY 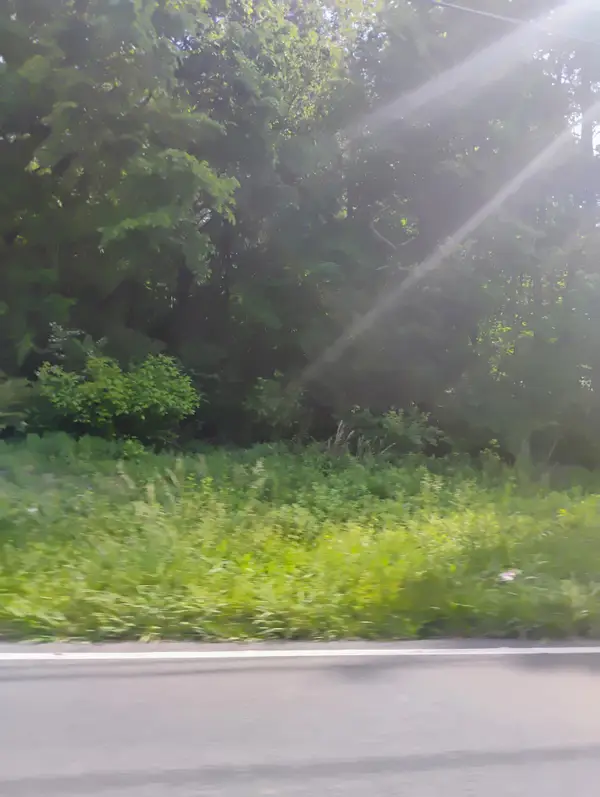 $499,000Active3.78 Acres
$499,000Active3.78 Acres1405/1425 Blythe Ferry Road, Cleveland, TN 37312
MLS# 20251937Listed by: RE/MAX EXPERIENCE- New
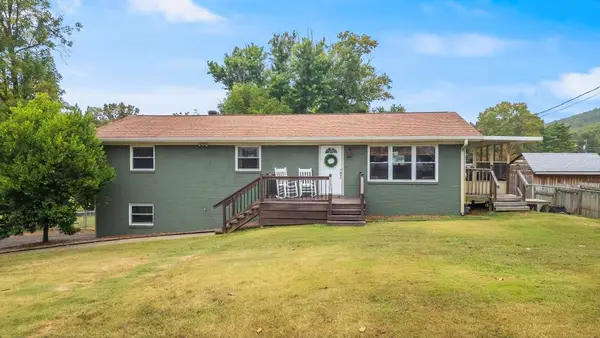 $320,000Active3 beds 2 baths1,830 sq. ft.
$320,000Active3 beds 2 baths1,830 sq. ft.1930 W Lake Drive Nw, Cleveland, TN 37312
MLS# 20254576Listed by: BENDER REALTY - New
 $1,100,000Active3 beds 3 baths3,063 sq. ft.
$1,100,000Active3 beds 3 baths3,063 sq. ft.6660 Dalton Pike Se, Cleveland, TN 37323
MLS# 20254575Listed by: KW CLEVELAND - New
 $525,000Active4 beds 3 baths2,464 sq. ft.
$525,000Active4 beds 3 baths2,464 sq. ft.106 Opal Trail Nw, Cleveland, TN 37312
MLS# 20254574Listed by: KW CLEVELAND - New
 Listed by BHGRE$670,000Active5 beds 4 baths2,770 sq. ft.
Listed by BHGRE$670,000Active5 beds 4 baths2,770 sq. ft.5107 Northside Drive Nw, Cleveland, TN 37312
MLS# 1521215Listed by: BETTER HOMES AND GARDENS REAL ESTATE SIGNATURE BROKERS - New
 $156,000Active2 beds 2 baths1,098 sq. ft.
$156,000Active2 beds 2 baths1,098 sq. ft.2811 Henderson Avenue Nw, Cleveland, TN 37312
MLS# 3002260Listed by: KELLER WILLIAMS ATHENS
