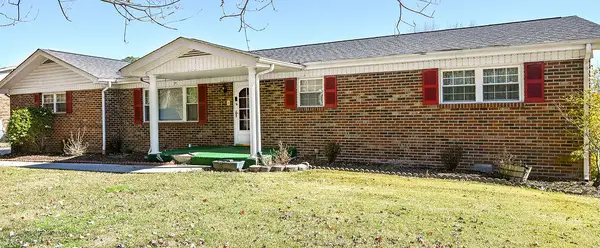5175 Frontage Road Nw, Cleveland, TN 37312
Local realty services provided by:Better Homes and Gardens Real Estate Jackson Realty
Listed by: benjamin absher
Office: realty one group experts
MLS#:1517227
Source:TN_CAR
Price summary
- Price:$474,900
- Price per sq. ft.:$174.34
About this home
Welcome to 5175 Frontage Road NW — a pristine home in one of Cleveland's most desirable areas.
This home is truly turnkey and move-in ready—take advantage of dropping interest rates and make it yours! Every upgrade, from the roof to the fence to the walk-out basement, has been carefully completed. A Home Inspection report and receipts are available upon request!
Meticulously cared for inside and out, the home offers worry-free living for years to come.
Set on a large, private lot surrounded by mature trees and natural beauty, this home provides both peace and convenience just minutes from town.
Inside, you'll find 4 generously sized bedrooms, 3 full bathrooms, and two versatile bonus rooms that adapt perfectly to your needs. Whether you envision a home office, media room, gym, or playroom, this flexible layout has the space to make it happen.
The main level showcases gleaming hardwood floors, fresh carpet, and a design that flows seamlessly from room to room. The kitchen and bathrooms have been thoughtfully renovated with stylish finishes that highlight the care and attention invested in every detail of this home.
Downstairs, the fully finished walk-out basement expands your living space even further. With its own full bathroom and bonus room currently used as a bedroom, it's ideal for guests, extended family, or creating the ultimate entertainment zone. Upstairs, another spacious flex room provides even more possibilities.
Step outside onto the brand-new deck, where you can enjoy your morning coffee while overlooking the expansive backyard. The private lot, enhanced by a new roof and privacy fence (both under warranty), ensures peace of mind, curb appeal, and lasting value. It's the perfect setting for outdoor gatherings, gardening, or simply enjoying the quiet beauty of nature.
Don't miss your chance to own this spacious, updated, and exceptionally maintained home. Schedule your showing today—before it's gone!
Contact an agent
Home facts
- Year built:2006
- Listing ID #:1517227
- Added:114 day(s) ago
- Updated:November 15, 2025 at 05:21 PM
Rooms and interior
- Bedrooms:4
- Total bathrooms:3
- Full bathrooms:3
- Living area:2,724 sq. ft.
Heating and cooling
- Cooling:Central Air
Structure and exterior
- Roof:Shingle
- Year built:2006
- Building area:2,724 sq. ft.
- Lot area:0.8 Acres
Utilities
- Water:Public, Water Connected
- Sewer:Septic Tank
Finances and disclosures
- Price:$474,900
- Price per sq. ft.:$174.34
- Tax amount:$1,078
New listings near 5175 Frontage Road Nw
- New
 $360,000Active3 beds 2 baths2,083 sq. ft.
$360,000Active3 beds 2 baths2,083 sq. ft.262 Georgia Bell Circle Se, Cleveland, TN 37323
MLS# 20255405Listed by: KELLER WILLIAMS - ATHENS - New
 $1,200,000Active5 beds 4 baths4,655 sq. ft.
$1,200,000Active5 beds 4 baths4,655 sq. ft.268 Gentle Mist Lane Ne, Cleveland, TN 37312
MLS# 20255406Listed by: KW CLEVELAND - New
 $239,900Active3 beds 2 baths1,175 sq. ft.
$239,900Active3 beds 2 baths1,175 sq. ft.3245 Trewhitt Road Se, Cleveland, TN 37323
MLS# 20255351Listed by: RE/MAX REAL ESTATE PROFESSIONALS - New
 $399,900Active4 beds 3 baths2,871 sq. ft.
$399,900Active4 beds 3 baths2,871 sq. ft.6026 Pearson Lane Nw, Cleveland, TN 37312
MLS# 1524058Listed by: RE/MAX R. E. PROFESSIONALS - New
 $559,000Active4 beds 4 baths3,176 sq. ft.
$559,000Active4 beds 4 baths3,176 sq. ft.3153 Kinders Way Nw, Cleveland, TN 37312
MLS# 20255389Listed by: RICHARDSON GROUP KW CLEVELAND - New
 $39,900Active0.56 Acres
$39,900Active0.56 AcresLot 60 Lewis Lane Road Ne, Cleveland, TN 37312
MLS# 20255390Listed by: AWARD REALTY II - New
 $239,000Active3 beds 2 baths1,510 sq. ft.
$239,000Active3 beds 2 baths1,510 sq. ft.1325 Chippewah Avenue Se, Cleveland, TN 37311
MLS# 20255392Listed by: CRYE-LEIKE REALTORS - ATHENS - New
 $214,900Active2 beds 1 baths784 sq. ft.
$214,900Active2 beds 1 baths784 sq. ft.970 King Edward Ave Se, Cleveland, TN 37311
MLS# 3046137Listed by: REAL ESTATE PROFESSIONALS OF TENNESSEE - New
 $549,900Active3 beds 2 baths2,790 sq. ft.
$549,900Active3 beds 2 baths2,790 sq. ft.1507 Everhart Drive Nw, Cleveland, TN 37311
MLS# 20255396Listed by: BENDER REALTY - New
 $429,900Active4 beds 3 baths2,302 sq. ft.
$429,900Active4 beds 3 baths2,302 sq. ft.1076 Cottage Stone Lane Ne, Cleveland, TN 37312
MLS# 1524033Listed by: K W CLEVELAND
