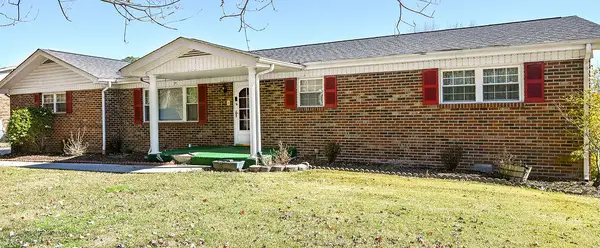826 18th Street Se, Cleveland, TN 37311
Local realty services provided by:Better Homes and Gardens Real Estate Signature Brokers
826 18th Street Se,Cleveland, TN 37311
$239,900
- 3 Beds
- 2 Baths
- 1,149 sq. ft.
- Single family
- Active
Listed by: brittani bednarski
Office: re/max r. e. professionals
MLS#:1520625
Source:TN_CAR
Price summary
- Price:$239,900
- Price per sq. ft.:$208.79
About this home
Welcome to this stunning new construction home offering modern comfort and style, all conveniently situated on one level. This thoughtfully designed 3-bedroom, 2 full-bathroom residence features an open floor plan perfect for everyday living and entertaining.
The spacious living room boasts vaulted ceilings that create an airy and inviting atmosphere. The large kitchen is a dream with sleek granite countertops, stainless steel appliances, a walk-in pantry, and ample cabinet space.
Retreat to the luxurious master suite, complete with a private ensuite bathroom and generous walk-in closet. Two additional bedrooms and a second full bathroom offer plenty of space for family, guests, or a home office.
Don't miss this opportunity to own a brand-new, move-in-ready home that blends quality craftsmanship with modern finishes—all on one convenient level.
Contact an agent
Home facts
- Year built:2025
- Listing ID #:1520625
- Added:106 day(s) ago
- Updated:November 15, 2025 at 05:21 PM
Rooms and interior
- Bedrooms:3
- Total bathrooms:2
- Full bathrooms:2
- Living area:1,149 sq. ft.
Heating and cooling
- Cooling:Ceiling Fan(s), Central Air, Electric
- Heating:Central, Electric, Heating
Structure and exterior
- Roof:Shingle
- Year built:2025
- Building area:1,149 sq. ft.
- Lot area:0.1 Acres
Utilities
- Water:Public, Water Connected
- Sewer:Public Sewer, Sewer Connected
Finances and disclosures
- Price:$239,900
- Price per sq. ft.:$208.79
New listings near 826 18th Street Se
- New
 $360,000Active3 beds 2 baths2,083 sq. ft.
$360,000Active3 beds 2 baths2,083 sq. ft.262 Georgia Bell Circle Se, Cleveland, TN 37323
MLS# 20255405Listed by: KELLER WILLIAMS - ATHENS - New
 $1,200,000Active5 beds 4 baths4,655 sq. ft.
$1,200,000Active5 beds 4 baths4,655 sq. ft.268 Gentle Mist Lane Ne, Cleveland, TN 37312
MLS# 20255406Listed by: KW CLEVELAND - New
 $239,900Active3 beds 2 baths1,175 sq. ft.
$239,900Active3 beds 2 baths1,175 sq. ft.3245 Trewhitt Road Se, Cleveland, TN 37323
MLS# 20255351Listed by: RE/MAX REAL ESTATE PROFESSIONALS - New
 $399,900Active4 beds 3 baths2,871 sq. ft.
$399,900Active4 beds 3 baths2,871 sq. ft.6026 Pearson Lane Nw, Cleveland, TN 37312
MLS# 1524058Listed by: RE/MAX R. E. PROFESSIONALS - New
 $559,000Active4 beds 4 baths3,176 sq. ft.
$559,000Active4 beds 4 baths3,176 sq. ft.3153 Kinders Way Nw, Cleveland, TN 37312
MLS# 20255389Listed by: RICHARDSON GROUP KW CLEVELAND - New
 $39,900Active0.56 Acres
$39,900Active0.56 AcresLot 60 Lewis Lane Road Ne, Cleveland, TN 37312
MLS# 20255390Listed by: AWARD REALTY II - New
 $239,000Active3 beds 2 baths1,510 sq. ft.
$239,000Active3 beds 2 baths1,510 sq. ft.1325 Chippewah Avenue Se, Cleveland, TN 37311
MLS# 20255392Listed by: CRYE-LEIKE REALTORS - ATHENS - New
 $214,900Active2 beds 1 baths784 sq. ft.
$214,900Active2 beds 1 baths784 sq. ft.970 King Edward Ave Se, Cleveland, TN 37311
MLS# 3046137Listed by: REAL ESTATE PROFESSIONALS OF TENNESSEE - New
 $549,900Active3 beds 2 baths2,790 sq. ft.
$549,900Active3 beds 2 baths2,790 sq. ft.1507 Everhart Drive Nw, Cleveland, TN 37311
MLS# 20255396Listed by: BENDER REALTY - New
 $429,900Active4 beds 3 baths2,302 sq. ft.
$429,900Active4 beds 3 baths2,302 sq. ft.1076 Cottage Stone Lane Ne, Cleveland, TN 37312
MLS# 1524033Listed by: K W CLEVELAND
