114 Wilshire Heights Drive, Crossville, TN 38558
Local realty services provided by:Better Homes and Gardens Real Estate Gwin Realty
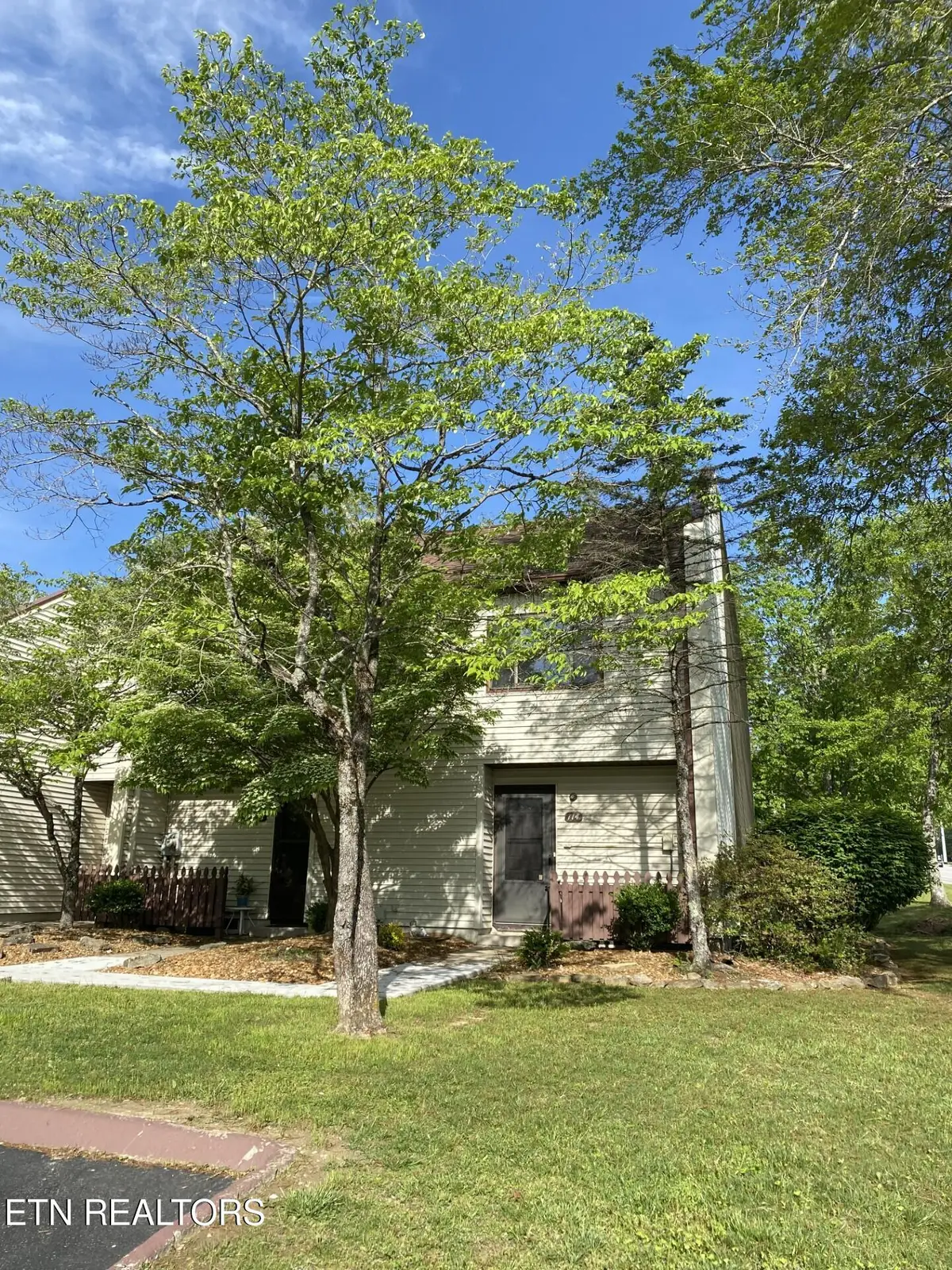
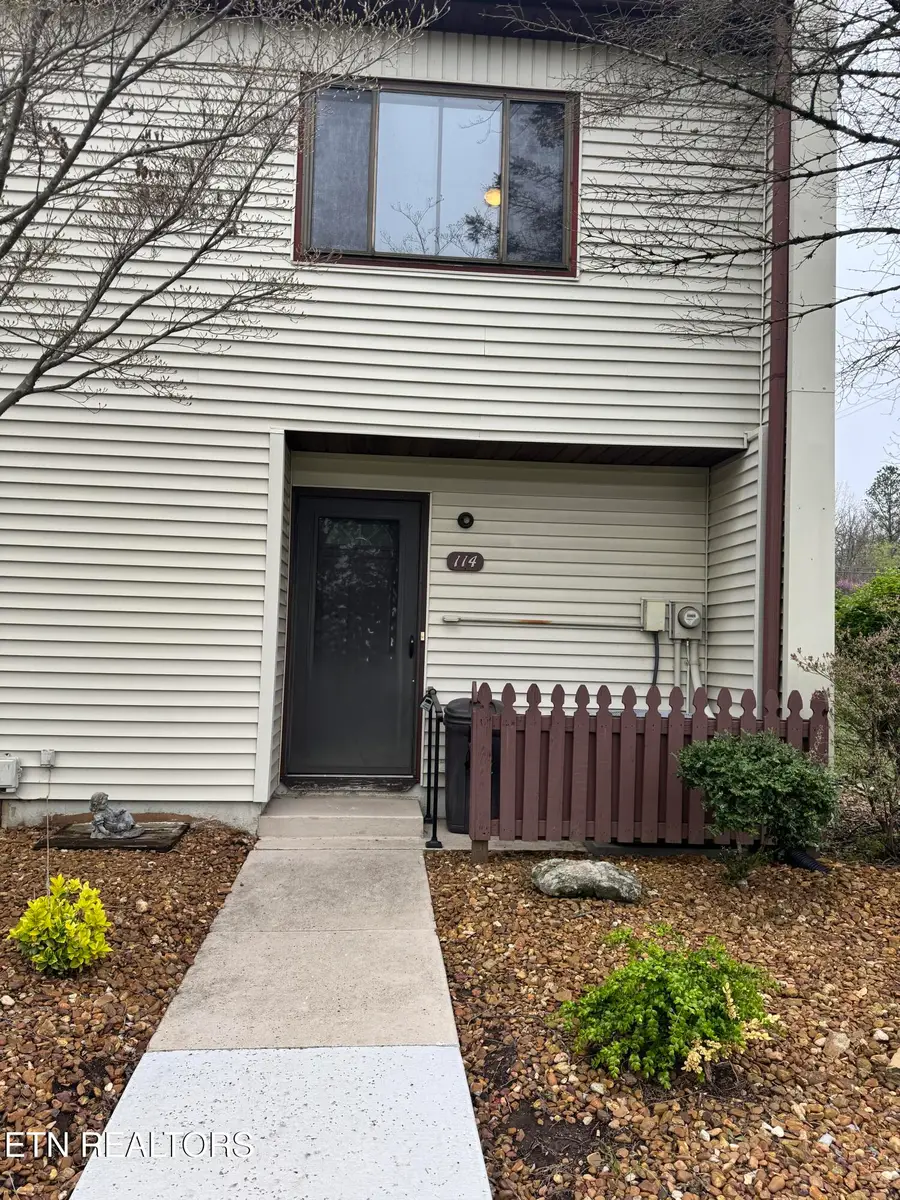
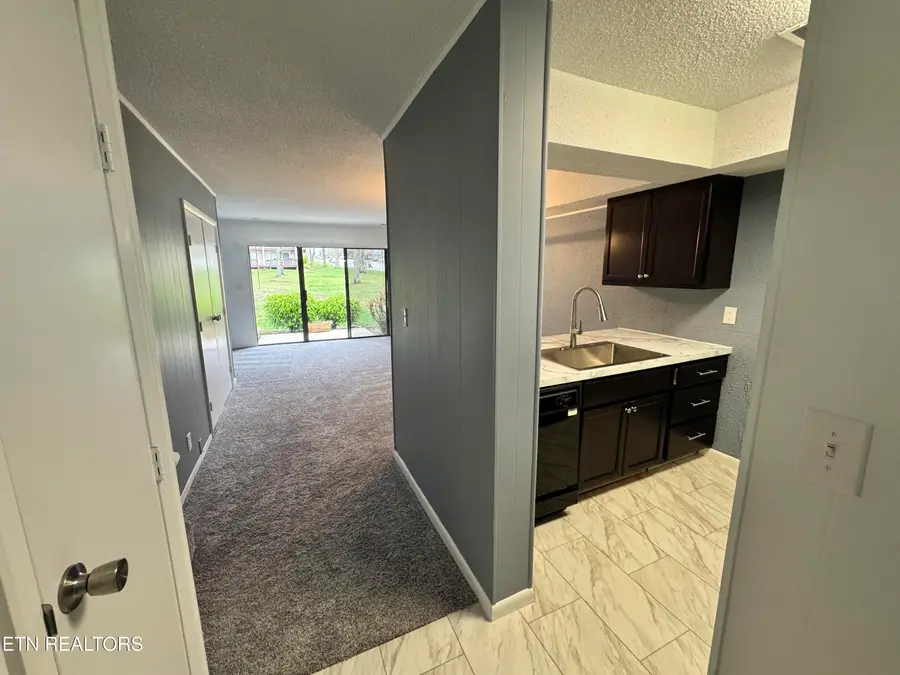
114 Wilshire Heights Drive,Crossville, TN 38558
$149,555
- 2 Beds
- 2 Baths
- 938 sq. ft.
- Single family
- Pending
Listed by:
- Maggie McHugh(931) 265 - 0746Better Homes and Gardens Real Estate Gwin Realty
MLS#:1305598
Source:TN_KAAR
Price summary
- Price:$149,555
- Price per sq. ft.:$159.44
About this home
Affordable, Stylish, and Walkable - All for Under $150K!
Imagine owning a completely remodeled condo in this hot market for under $150,000! This beautifully updated 2-bedroom, 1.5-bath end unit is not only move-in ready but ideally located—just a short walk to Village Green Mall, The Grove Amphitheater for Monday night live music, and top-notch amenities including pickleball and tennis courts, an indoor pool, and a full fitness center.
Every inch of this condo has been thoughtfully renovated with modern style—fresh paint, new flooring, updated bathrooms, and sleek new appliances. Whether you're looking for a full-time residence, a vacation getaway, or a smart investment, this unit checks all the boxes. Excellent potential for both nightly and long-term rental income.
Opportunities like this don't last—schedule your showing today!
Contact an agent
Home facts
- Year built:1972
- Listing Id #:1305598
- Added:128 day(s) ago
- Updated:July 20, 2025 at 07:28 AM
Rooms and interior
- Bedrooms:2
- Total bathrooms:2
- Full bathrooms:1
- Half bathrooms:1
- Living area:938 sq. ft.
Heating and cooling
- Cooling:Central Cooling
- Heating:Central, Electric
Structure and exterior
- Year built:1972
- Building area:938 sq. ft.
- Lot area:0.12 Acres
Utilities
- Sewer:Public Sewer
Finances and disclosures
- Price:$149,555
- Price per sq. ft.:$159.44
New listings near 114 Wilshire Heights Drive
- New
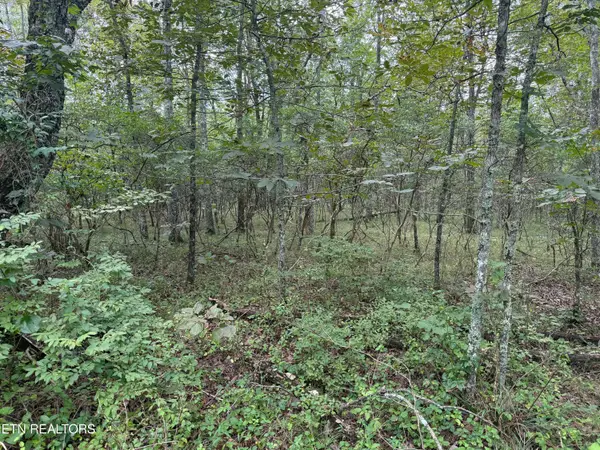 $8,000Active0.24 Acres
$8,000Active0.24 Acres130 Blackburn Drive, Crossville, TN 38558
MLS# 1312049Listed by: COLDWELL BANKER JIM HENRY - New
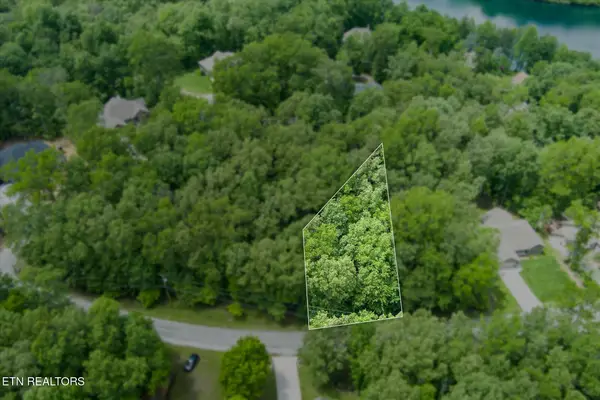 $9,999Active0.24 Acres
$9,999Active0.24 Acres120 Beachwood Drive, Crossville, TN 38558
MLS# 2973541Listed by: ISHAM JONES REALTY - New
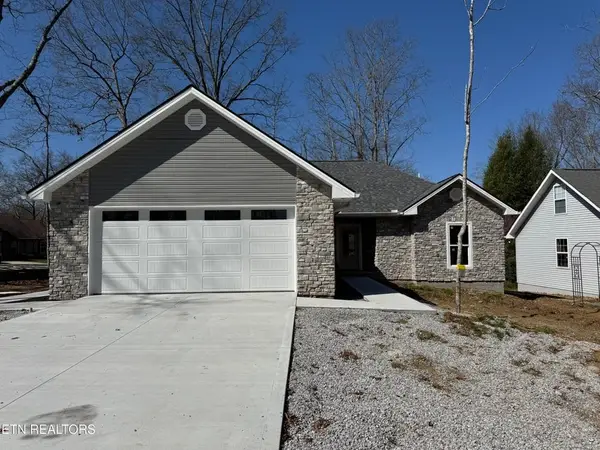 $484,900Active3 beds 3 baths1,740 sq. ft.
$484,900Active3 beds 3 baths1,740 sq. ft.134 Glenwood Dr, Crossville, TN 38558
MLS# 2973489Listed by: EXIT ROCKY TOP REALTY - New
 $460,000Active3 beds 3 baths1,712 sq. ft.
$460,000Active3 beds 3 baths1,712 sq. ft.127 Glenwood Dr, Crossville, TN 38558
MLS# 2973493Listed by: EXIT ROCKY TOP REALTY - New
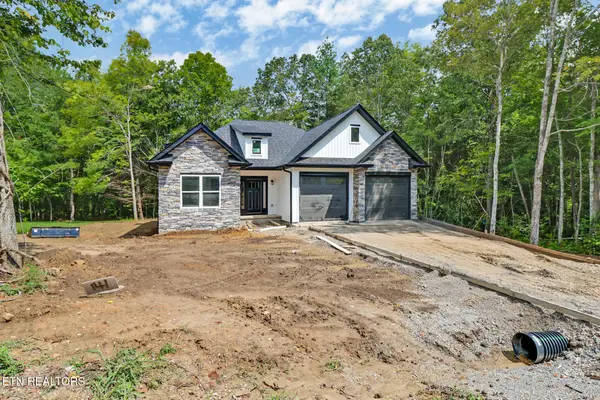 $480,000Active3 beds 2 baths1,784 sq. ft.
$480,000Active3 beds 2 baths1,784 sq. ft.141 Windsor Rd, Crossville, TN 38558
MLS# 1311833Listed by: WEICHERT, REALTORS-THE WEBB AGENCY - New
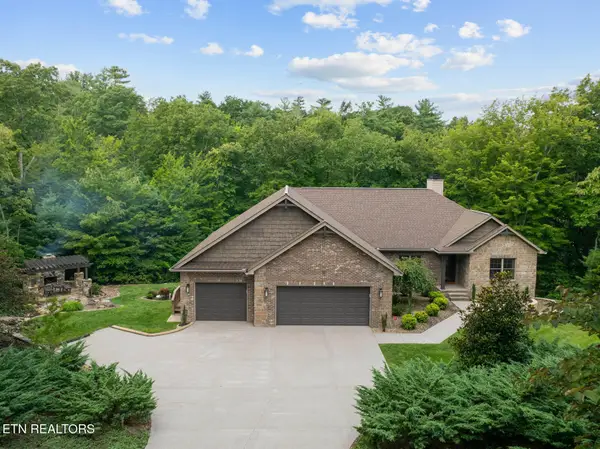 $895,000Active3 beds 2 baths2,591 sq. ft.
$895,000Active3 beds 2 baths2,591 sq. ft.29 Lindsey Knoll Circle, Fairfield Glade, TN 38558
MLS# 1311838Listed by: GLADE REALTY - New
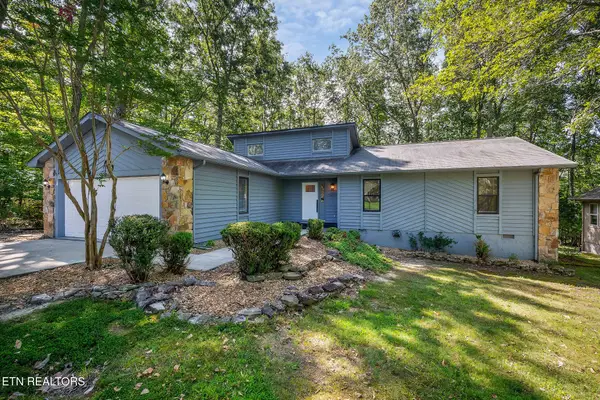 $393,000Active3 beds 2 baths1,738 sq. ft.
$393,000Active3 beds 2 baths1,738 sq. ft.334 Lakeview Drive, Crossville, TN 38558
MLS# 1311823Listed by: BETTER HOMES AND GARDEN REAL ESTATE GWIN REALTY - New
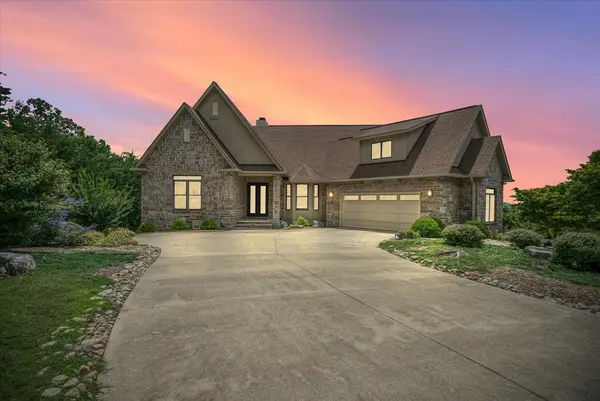 $1,269,970Active4 beds 4 baths3,830 sq. ft.
$1,269,970Active4 beds 4 baths3,830 sq. ft.61 Bluff View Ct, Crossville, TN 38558
MLS# 2973041Listed by: RE/MAX FINEST - New
 $439,900Active3 beds 3 baths2,008 sq. ft.
$439,900Active3 beds 3 baths2,008 sq. ft.166 Rotherham Dr, Crossville, TN 38558
MLS# 2972678Listed by: EXP REALTY - New
 $3,500Active0.24 Acres
$3,500Active0.24 Acres13 Yorkshire Terrace, Crossville, TN 38558
MLS# 1311691Listed by: GLADE REALTY
