362 Westchester Drive, Fairfield Glade, TN 38558
Local realty services provided by:Better Homes and Gardens Real Estate Gwin Realty
362 Westchester Drive,Fairfield Glade, TN 38558
$539,000
- 3 Beds
- 3 Baths
- 2,304 sq. ft.
- Single family
- Pending
Listed by:
- Elizabeth Musial(815) 382 - 8721Better Homes and Gardens Real Estate Gwin Realty
MLS#:1307017
Source:TN_KAAR
Price summary
- Price:$539,000
- Price per sq. ft.:$233.94
- Monthly HOA dues:$90
About this home
This well maintained basement ranch on Lake Glastowbury offers 1,377 sq ft on the main floor and an additional 927 sq ft of finished space on the lower level. Each level has its own natural gas furnace and each own hot water heater and a new roof in 2022. New windows and doors in back of the house. As you enter, you're welcomed by a spacious great room featuring a corner natural gas fireplace operated by remote and floor-to-ceiling windows that showcase breathtaking views of Lake Glastowbury. Step outside onto the wraparound deck and enjoy the serenity of lakefront living. A charming 21 x 12 three-season room features a tongue-and-groove ceiling and plenty of windows, making it the perfect space to relax. The MAIN LEVEL includes a primary suite with a walk-in closet, a luxurious soaker tub, and a separate walk-in shower. The kitchen is outfitted with abundant cabinetry with pull-outs, a JennAir electric stove, and a dining area. A large pantry and a combined half bath/laundry room add convenience. A new furnace was installed on the main level in 2022. DOWNSTAIRS, the walkout lower level offers floor-to-ceiling windows in the living area, a second corner fireplace, two bedrooms, a full bath, a kitchen, and a spacious storage room. The layout is ideal for multi-generational living or guests. A large workroom/storage or shop area is available under the three-season room.
The current owner added a wall between the great room and kitchen on the main level which can be removed to create a more open-concept layout. Dock has been recently updated. Don't miss this great opportunity to enjoy lakefront living on Lake Glastowbury.
Contact an agent
Home facts
- Year built:1989
- Listing ID #:1307017
- Added:141 day(s) ago
- Updated:November 22, 2025 at 08:48 AM
Rooms and interior
- Bedrooms:3
- Total bathrooms:3
- Full bathrooms:2
- Half bathrooms:1
- Living area:2,304 sq. ft.
Heating and cooling
- Cooling:Central Cooling
- Heating:Central, Electric, Forced Air
Structure and exterior
- Year built:1989
- Building area:2,304 sq. ft.
- Lot area:0.33 Acres
Utilities
- Sewer:Septic Tank
Finances and disclosures
- Price:$539,000
- Price per sq. ft.:$233.94
New listings near 362 Westchester Drive
- New
 $249,000Active3 beds 2 baths1,867 sq. ft.
$249,000Active3 beds 2 baths1,867 sq. ft.129 Lisa Lane, Crossville, TN 38558
MLS# 1322560Listed by: SELL YOUR HOME SERVICES, LLC - New
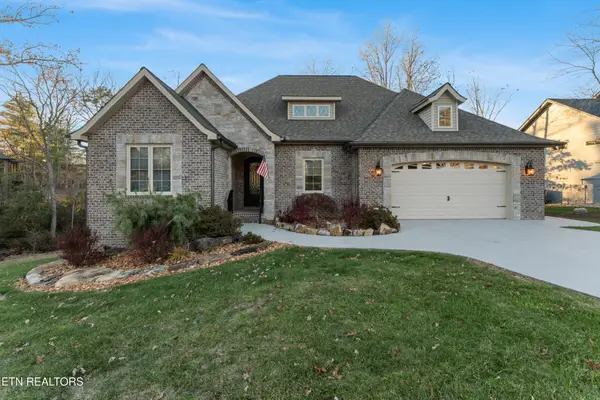 $589,500Active3 beds 2 baths1,865 sq. ft.
$589,500Active3 beds 2 baths1,865 sq. ft.116 Leyden Drive, Crossville, TN 38558
MLS# 3049121Listed by: CRYE-LEIKE BROWN REALTY - New
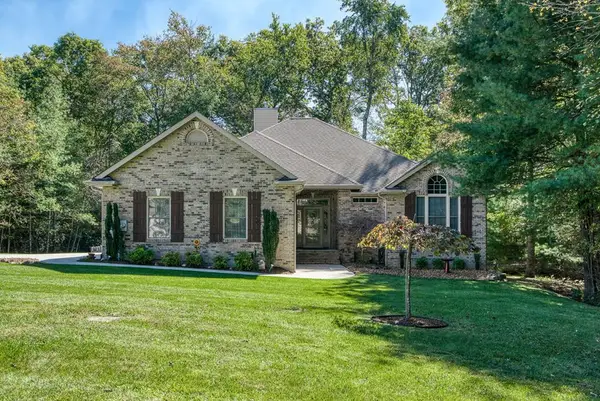 $530,000Active3 beds 2 baths
$530,000Active3 beds 2 baths14 Holly Court, Fairfield Glade, TN 38558
MLS# 240706Listed by: BAISLEY HOMETOWN REALTY, LLC - New
 $239,900Active3 beds 2 baths1,210 sq. ft.
$239,900Active3 beds 2 baths1,210 sq. ft.129 Lakeshire Drive, Crossville, TN 38558
MLS# 1322399Listed by: WEICHERT, REALTORS-THE WEBB AGENCY - New
 $680,000Active4 beds 3 baths2,723 sq. ft.
$680,000Active4 beds 3 baths2,723 sq. ft.120 Valarian Drive, Crossville, TN 38558
MLS# 1322405Listed by: BAISLEY HOMETOWN REALTY, LLC - New
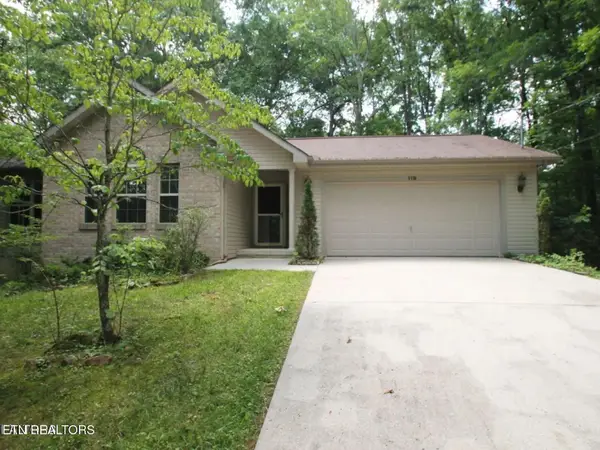 $249,000Active3 beds 2 baths1,438 sq. ft.
$249,000Active3 beds 2 baths1,438 sq. ft.119 Anglewood Drive, Crossville, TN 38558
MLS# 1322275Listed by: RESULTSMLS.COM - New
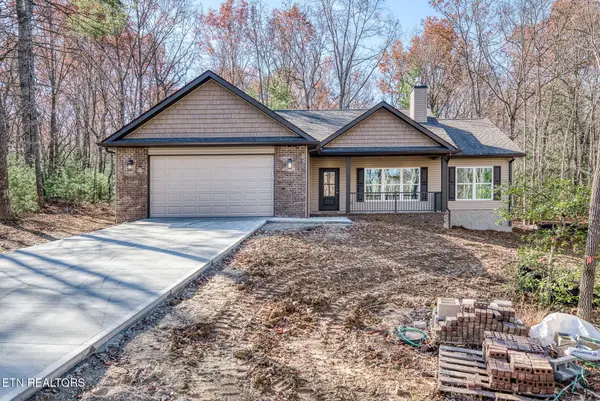 $460,000Active3 beds 2 baths1,537 sq. ft.
$460,000Active3 beds 2 baths1,537 sq. ft.149 Dalefield Loop, Crossville, TN 38558
MLS# 1322178Listed by: GLADE REALTY - New
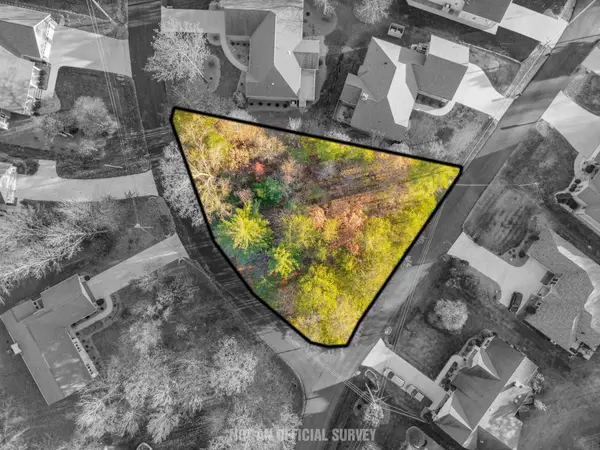 $20,000Active0.26 Acres
$20,000Active0.26 Acres19 Inwood Dr, Crossville, TN 38558
MLS# 3046881Listed by: THE HUFFAKER GROUP, LLC - New
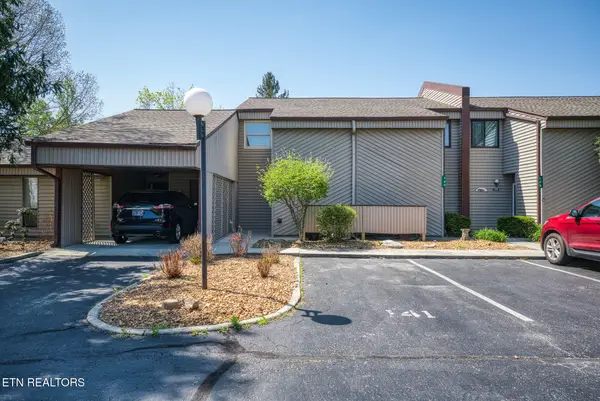 $225,000Active2 beds 3 baths1,252 sq. ft.
$225,000Active2 beds 3 baths1,252 sq. ft.7 Lakeshore Circle #141, Crossville, TN 38558
MLS# 1322100Listed by: WEICHERT REALTORS THE WEBB AGE - New
 $550,000Active3 beds 2 baths2,512 sq. ft.
$550,000Active3 beds 2 baths2,512 sq. ft.105 Kings Down Drive, Fairfield Glade, TN 38558
MLS# 1321639Listed by: MOUNTAINEER REALTY LLC
