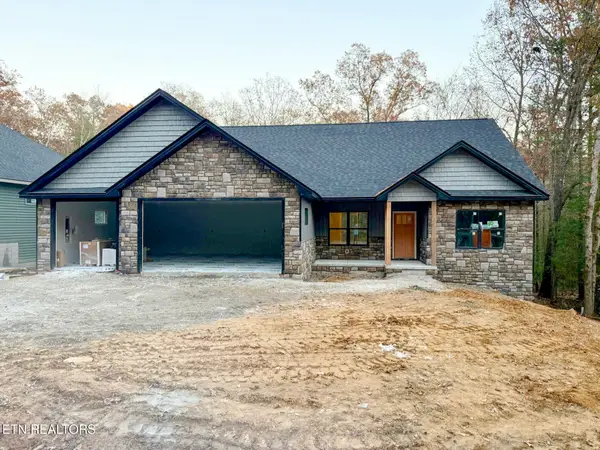701 Westchester Drive, Fairfield Glade, TN 38558
Local realty services provided by:Better Homes and Gardens Real Estate Jackson Realty
701 Westchester Drive,Fairfield Glade, TN 38558
$544,999
- 3 Beds
- 2 Baths
- 1,732 sq. ft.
- Single family
- Active
Listed by: dustan drain
Office: your home sold guaranteed real
MLS#:1309223
Source:TN_KAAR
Price summary
- Price:$544,999
- Price per sq. ft.:$314.66
- Monthly HOA dues:$120
About this home
WITH ACCEPTABLE OFFER, SELLER WILL PAY THE FAIRFIELD GLADE RESERVE AMENITY FEE. Looking for a home that checks every box? This brand-new 2025 craftsman ranch sits on one level and offers a 3-car garage, semi-circular driveway, and true wooded privacy in a neighborhood of newer homes. Built by Harold Qualls, it greets you with a generous stamped-concrete front porch, tongue-and-groove ceiling, crab orchard stone accents, board-and-batten shutters, and a timeless wood front door. Step inside to an elegant entry with wainscoting, a chandelier, and an open-concept vaulted great room anchored by a stunning fireplace. LVP floors run throughout, complemented by abundant recessed lighting. The chef's kitchen delivers top-tier appliances, soft-close cabinetry, granite countertops, a gourmet gas range, tiled backsplash, under-cabinet lighting, and a coffee bar with butcher-block counter and built-in microwave. The primary suite features a tray ceiling and a luxurious bath with dual vanities, walk-in closet, water closet, and a rain shower with handheld wand and tiled walls. The guest bath is equally impressive with beautiful tilework and another rain shower. Enjoy peaceful Tennessee living on the expansive screened porch surrounded by woods for maximum privacy, complete with tongue-and-groove ceiling, modern fan, and stamped concrete. Additional features include gas heat, gas tankless water heater, gas stub at the laundry for a dryer, laundry tub in the garage, Generac pre-wire, and an encapsulated crawl space.
ATTENTION HOME BUYERS: This Certified Pre-Owned Home comes loaded with EXCLUSIVE benefits — including a 12-month home warranty, our Buy Back Guarantee, and thousands in built-in savings! Buy with confidence knowing your purchase is backed by our satisfaction guarantee. Enjoy a stress-free move and peace of mind that few homes can offer. Schedule your private showing today!
Contact an agent
Home facts
- Year built:2025
- Listing ID #:1309223
- Added:116 day(s) ago
- Updated:November 15, 2025 at 05:21 PM
Rooms and interior
- Bedrooms:3
- Total bathrooms:2
- Full bathrooms:2
- Living area:1,732 sq. ft.
Heating and cooling
- Cooling:Central Cooling
- Heating:Propane
Structure and exterior
- Year built:2025
- Building area:1,732 sq. ft.
- Lot area:0.42 Acres
Schools
- High school:Stone Memorial
- Elementary school:Crab Orchard
Utilities
- Sewer:Public Sewer
Finances and disclosures
- Price:$544,999
- Price per sq. ft.:$314.66
New listings near 701 Westchester Drive
- New
 $550,000Active3 beds 2 baths2,512 sq. ft.
$550,000Active3 beds 2 baths2,512 sq. ft.105 Kings Down Drive, Fairfield Glade, TN 38558
MLS# 1321639Listed by: MOUNTAINEER REALTY LLC - Coming Soon
 $530,000Coming Soon3 beds 2 baths
$530,000Coming Soon3 beds 2 baths14 Holly Court, Fairfield Glade, TN 38558
MLS# 1321695Listed by: BAISLEY HOMETOWN REALTY, LLC - New
 $444,500Active3 beds 3 baths2,277 sq. ft.
$444,500Active3 beds 3 baths2,277 sq. ft.128 Lisa Lane Lane, Crossville, TN 38558
MLS# 1321720Listed by: GLADE REALTY - New
 $7,500Active0.48 Acres
$7,500Active0.48 Acres117 & 119 Welshpool Rd, Crossville, TN 38558
MLS# 1321989Listed by: EXP REALTY, LLC - New
 $219,900Active19.31 Acres
$219,900Active19.31 Acres887 Swicegood Rd, Crossville, TN 38571
MLS# 3045752Listed by: ONWARD REAL ESTATE - New
 $429,000Active3 beds 2 baths1,672 sq. ft.
$429,000Active3 beds 2 baths1,672 sq. ft.164 Greenwood Rd, Crossville, TN 38558
MLS# 1321563Listed by: GLADE REALTY - New
 $445,000Active3 beds 2 baths1,699 sq. ft.
$445,000Active3 beds 2 baths1,699 sq. ft.119 Juniper Drive, Crossville, TN 38558
MLS# 1321536Listed by: WALLACE - New
 $650,000Active3 beds 3 baths2,355 sq. ft.
$650,000Active3 beds 3 baths2,355 sq. ft.107 Brighton Lane, Crossville, TN 38558
MLS# 1321471Listed by: THE REALTY FIRM - New
 $439,900Active3 beds 2 baths1,853 sq. ft.
$439,900Active3 beds 2 baths1,853 sq. ft.532 Saint George Drive, Crossville, TN 38558
MLS# 1321417Listed by: WEICHERT, REALTORS-THE WEBB AGENCY  $529,900Pending3 beds 2 baths1,970 sq. ft.
$529,900Pending3 beds 2 baths1,970 sq. ft.157 Natchez Circle, Crossville, TN 38558
MLS# 1321273Listed by: CENTURY 21 REALTY GROUP, LLC
