1122 Eloise West Rd, Greenback, TN 37742
Local realty services provided by:Better Homes and Gardens Real Estate Jackson Realty
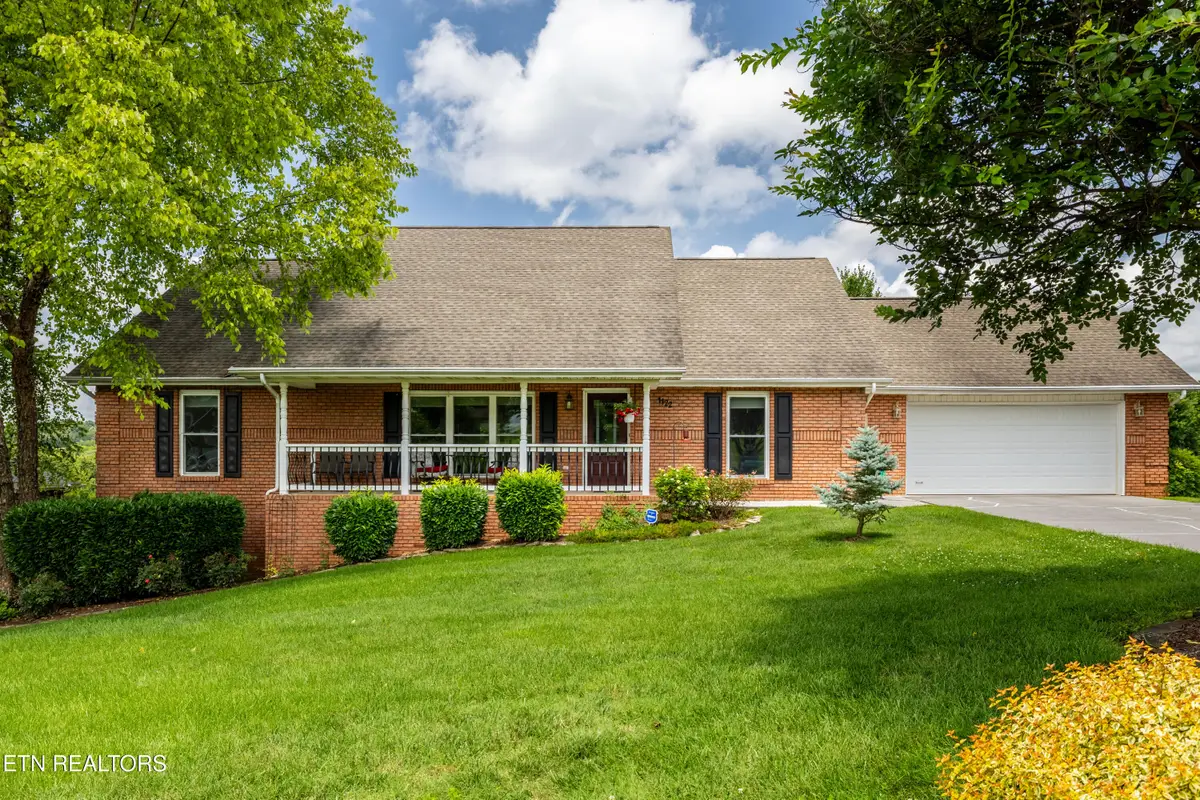
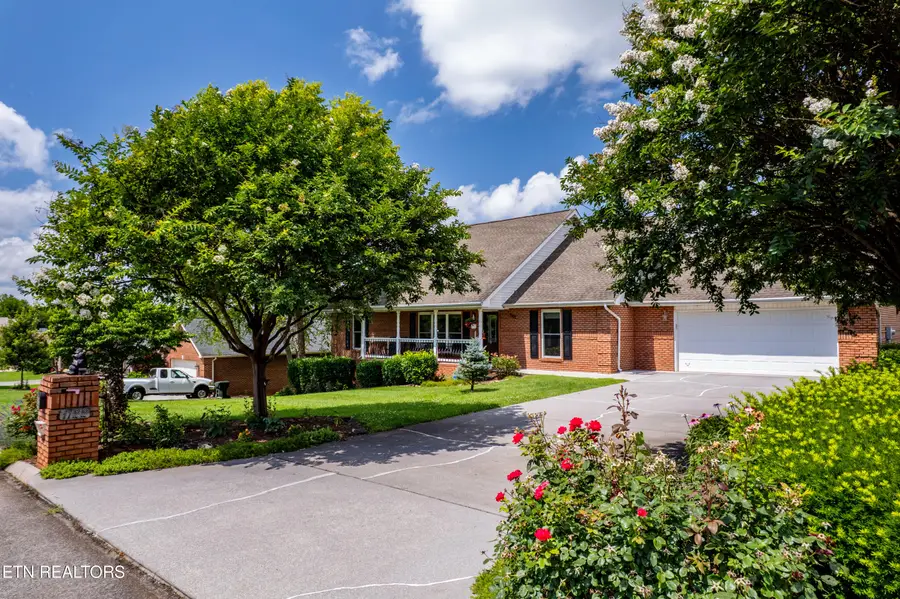
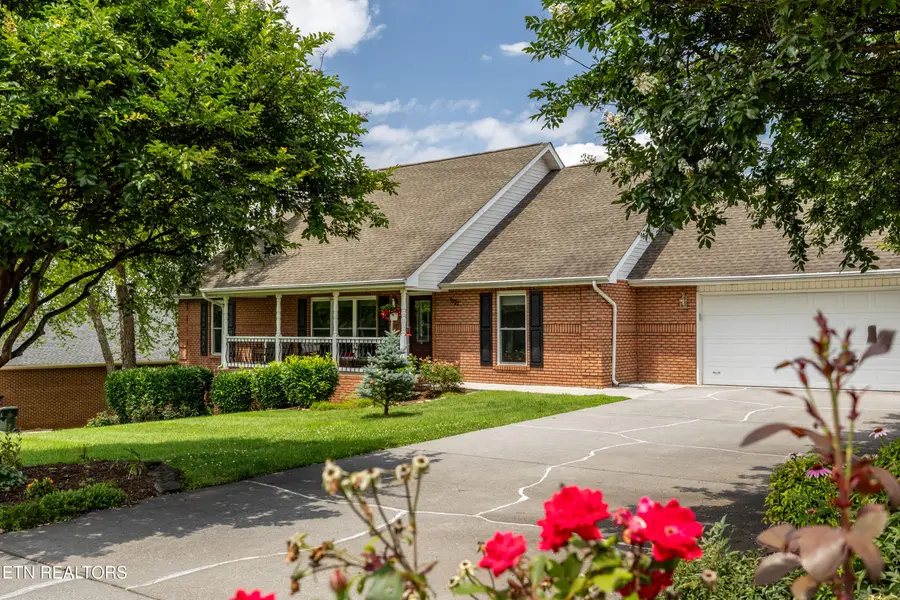
1122 Eloise West Rd,Greenback, TN 37742
$499,000
- 3 Beds
- 2 Baths
- 1,855 sq. ft.
- Single family
- Pending
Listed by:ann drake
Office:realty executives associates
MLS#:1305643
Source:TN_KAAR
Price summary
- Price:$499,000
- Price per sq. ft.:$269
About this home
Welcome to this all-brick basement rancher located in the charming community of Greenback, one of Blount County's best-kept secrets. This spacious home offers 1,855 square feet of main level living space with an additional 1,855square feet of partially finished/unfinished basement area (with a great workshop area!). Before entering the front door, you'll be tempted to sit in a rocker on the front porch to take in the mountain views—do so—you wont' regret it! Enter the home and you're greeted with an open design floor plan connecting the family room, dining room, and kitchen, making the space ideal for both daily living and hosting guests. Cathedral ceilings in the family and dining room enhance the spacious feel, while hardwood flooring and an abundance of natural light add to the overall appeal. The kitchen has plenty of workspace as well as an eat in breakfast room with a window overlooking the back yard. The laundry, with a utility sink, is conveniently positioned adjacent to the 2 car garage. The split bedroom floor plan separates the primary bedroom from two additional bedrooms, ensuring privacy for all. The primary ensuite features a beautiful tile shower and a large walk in closet. The remaining two bedrooms have ample closet space and share a bathroom. While the unfinished basement isn't included in the official square footage, it represents perhaps one of the home's most exciting features. This versatile space currently includes a cozy den area, large craft room, huge workshop space, and a one-car garage area—perfect for storing lawn equipment or creating the ultimate hobbyist's paradise. Just imagine the possibilities! Morning coffee tastes better with a view, and this property delivers with mountain vistas visible from both the front porch and back deck. The beautifully landscaped yard provides ample space for outdoor activities, gardening, or simply enjoying Tennessee's pleasant weather. You'll love spending time around the unique German fire pit located in the backyard. Greenback's growing popularity among Blount County residents is no accident. This community offers the perfect balance of rural charm and convenient access to nearby amenities. It's close enough to everyday necessities while maintaining that peaceful, away-from-it-all feeling that makes coming home so special. Whether you're downsizing, looking for your first home, or seeking a property with room to grow, this brick ranch has the flexibility to adapt to your lifestyle. With its solid construction, thoughtful layout, and bonus basement space, this home offers value and potential that's increasingly hard to find in today's market. Call today to take a look!
Contact an agent
Home facts
- Year built:2002
- Listing Id #:1305643
- Added:53 day(s) ago
- Updated:August 07, 2025 at 08:06 PM
Rooms and interior
- Bedrooms:3
- Total bathrooms:2
- Full bathrooms:2
- Living area:1,855 sq. ft.
Heating and cooling
- Cooling:Central Cooling
- Heating:Central, Electric, Heat Pump
Structure and exterior
- Year built:2002
- Building area:1,855 sq. ft.
- Lot area:0.56 Acres
Utilities
- Sewer:Septic Tank
Finances and disclosures
- Price:$499,000
- Price per sq. ft.:$269
New listings near 1122 Eloise West Rd
- New
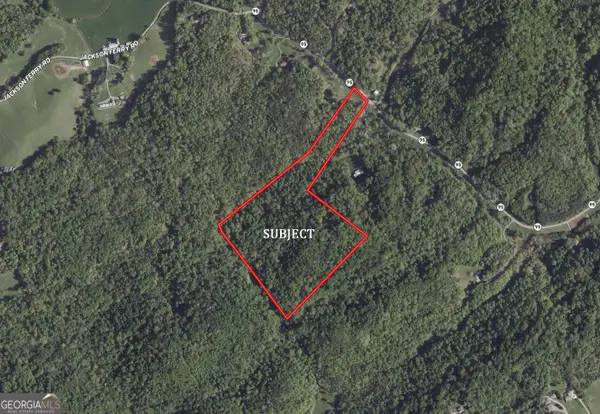 $526,150Active30.95 Acres
$526,150Active30.95 Acres0 Highway 95 N, Greenback, TN 37742
MLS# 10582785Listed by: U S Land & Farms, LLC - New
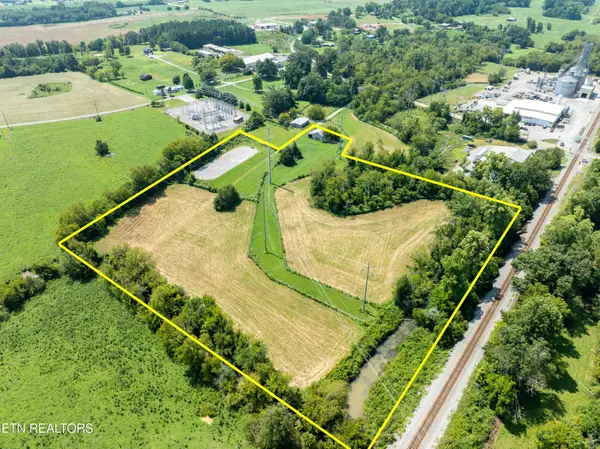 $224,900Active-- beds -- baths
$224,900Active-- beds -- baths0 N Highway 95, Greenback, TN 37742
MLS# 2971919Listed by: REALTY EXECUTIVES ASSOCIATES - New
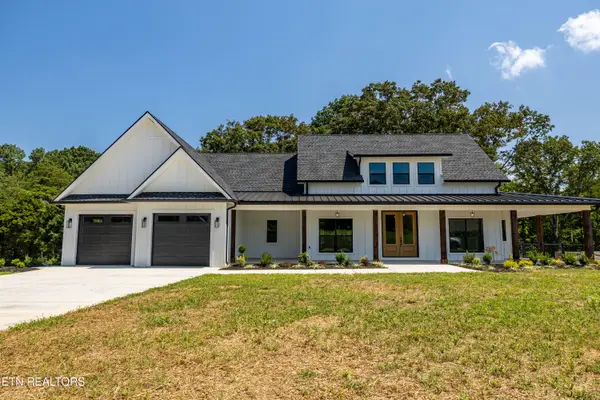 $939,900Active3 beds 3 baths2,668 sq. ft.
$939,900Active3 beds 3 baths2,668 sq. ft.1106 Sophie Drive, Greenback, TN 37742
MLS# 1311653Listed by: REALTY EXECUTIVES ASSOCIATES - New
 $375,000Active3 beds 2 baths2,237 sq. ft.
$375,000Active3 beds 2 baths2,237 sq. ft.417 Tennessee Ave, Greenback, TN 37742
MLS# 1311495Listed by: REALTY EXECUTIVES ASSOCIATES - Open Sun, 6 to 8pmNew
 $1,500,000Active4 beds 5 baths3,718 sq. ft.
$1,500,000Active4 beds 5 baths3,718 sq. ft.112 Seth Alan Way, Greenback, TN 37742
MLS# 1311311Listed by: THE PRICE AGENCY, REALTY EXECUTIVES  $919,900Pending4 beds 3 baths3,134 sq. ft.
$919,900Pending4 beds 3 baths3,134 sq. ft.325 Southshore Drive, Greenback, TN 37742
MLS# 1310716Listed by: REALTY EXECUTIVES ASSOCIATES $869,000Pending4 beds 3 baths3,391 sq. ft.
$869,000Pending4 beds 3 baths3,391 sq. ft.140 Lake Vista Drive, Greenback, TN 37742
MLS# 1310660Listed by: REALTY EXECUTIVES ASSOCIATES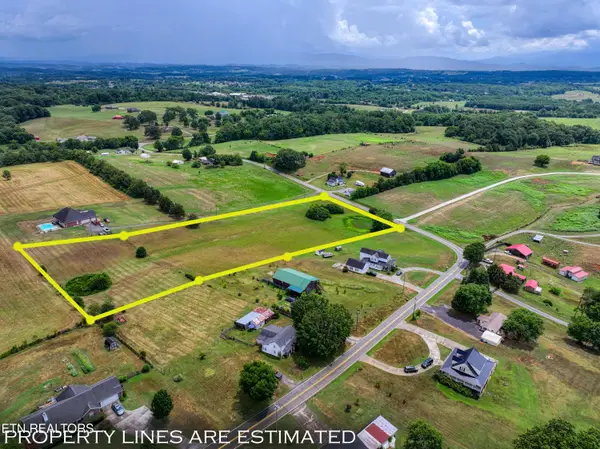 $189,000Pending4.57 Acres
$189,000Pending4.57 Acres3750 Sinking Creek Rd, Greenback, TN 37742
MLS# 1310295Listed by: LITTLE RIVER REALTY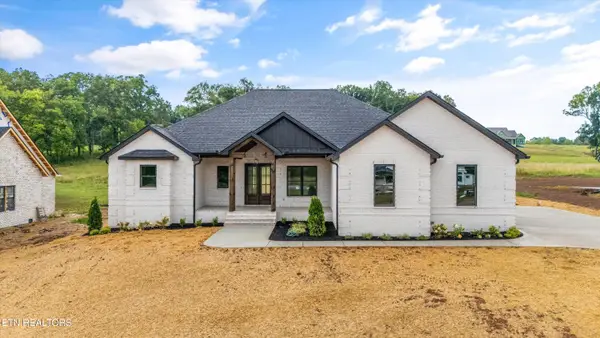 $899,900Active3 beds 4 baths2,750 sq. ft.
$899,900Active3 beds 4 baths2,750 sq. ft.5914 John Drive, Greenback, TN 37742
MLS# 1310219Listed by: REALTY EXECUTIVES ASSOCIATES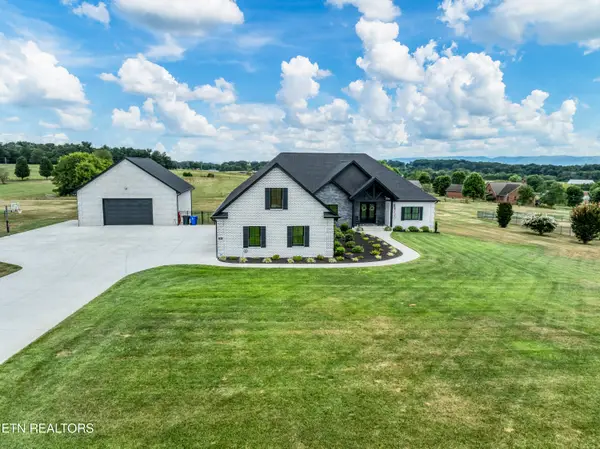 $1,399,900Active3 beds 5 baths3,900 sq. ft.
$1,399,900Active3 beds 5 baths3,900 sq. ft.766 Longview Drive, Greenback, TN 37742
MLS# 1309827Listed by: REALTY EXECUTIVES ASSOCIATES
