1214 Kellys View Drive, Greenback, TN 37742
Local realty services provided by:Better Homes and Gardens Real Estate Gwin Realty
1214 Kellys View Drive,Greenback, TN 37742
$1,200,000
- 5 Beds
- 6 Baths
- 3,952 sq. ft.
- Single family
- Pending
Listed by: collin chrisman
Office: traci adams realty group
MLS#:1307334
Source:TN_KAAR
Price summary
- Price:$1,200,000
- Price per sq. ft.:$303.64
- Monthly HOA dues:$41.67
About this home
Under Construction: estimated completion date end of September
11 minutes from Foothills Mall. A straight/direct shot out of the neighborhood for easy access to shopping. It's a nice mall that includes an AMC Theater.
2025 Parade of Homes entry, Parade begins October 11-27th. Professional photos will be done around that time as well. The detached garage will match the home with white fiber-cement siding and black brick.
Photos are a rough version of the final results**
Luxury Living in Franklin Manor: Your Dream Home Awaits
Experience unparalleled luxury and breathtaking mountain views in this new construction home, perfectly situated in the highly coveted Franklin Manor neighborhood. This meticulously designed residence offers an expansive 3,952 square feet of refined living space, blending modern elegance with ultimate comfort.
Exquisite Features & Thoughtful Design
Step inside and discover a sophisticated layout featuring 5 spacious bedrooms, 4 full bathrooms, and 2 convenient half bathrooms. The master suite on the main level provides a private sanctuary, complete with luxurious amenities. For added convenience and versatility, a full bedroom suite is located downstairs, ideal for guests or multi-generational living. The laundry opens from the master suite closet: a powder room on both floors; downstairs entertaining area has a wet bar with stainless beverage cooler; Partially fenced back yard; Each bedroom has walk-in closets and this house has a lot of storage space; 3 large storage areas.
Unrivaled Outdoor Oasis & Ample Parking
Entertain or unwind in your private outdoor paradise, highlighted by a sparkling pool, perfect for warm summer days. Car enthusiasts and homeowners alike will appreciate the four total parking garage spaces, including a detached garage with two spaces, offering ample room for vehicles and storage. The home's distinctive curb appeal is enhanced by the striking black brick accenting the base of the entire home, providing a sophisticated and modern touch.
Your Forever Home
This is more than just a house; it's a lifestyle. Don't miss the opportunity to own a piece of paradise in Franklin Manor, where luxury meets convenience and natural beauty.
Features:
-All plywood construction cabinets
-Solid wood dovetail drawer boxes with soft-close drawers
-Full overlay shaker doors with adjustable soft-close hinges
-Perimeter painted accessible island in birch wood stone
-Includes pull-out spice cabinet/secondary pull-out utensil drawer under cooktop and pull-out garbage can storage with stainless bins
-Floating shelving
-Quartz countertops - Calcutta Essence
-Custom cabinets by Marquis Cabinets
-Pot Filler
-Granite Sink
-Tiled backsplash
-Two pantries
-All Bedrooms have custom closets
-Drop off zone at garage entry
-Pool
Appliances:
-Bosch Stainless Steel
-Microwave/Oven Speed Combination - Micro (also acts as second oven)
-5-burner cooktop with continuous cast-iron grates & OptiSim burner
-French Door refrigerator
Paint: Sherwin Williams: interior walls & ceilings are Alabaster: Pure White door/window trim: Iron Ore interior doors
HVAC: Electric 5 Ton total upper/lower units
Rinnai Electric Heat Pump - 80 gallon
Recirculation Pump for instant hot water throughout the house
Contact an agent
Home facts
- Year built:2025
- Listing ID #:1307334
- Added:131 day(s) ago
- Updated:November 15, 2025 at 09:07 AM
Rooms and interior
- Bedrooms:5
- Total bathrooms:6
- Full bathrooms:4
- Half bathrooms:2
- Living area:3,952 sq. ft.
Heating and cooling
- Cooling:Central Cooling
- Heating:Central, Electric, Heat Pump, Propane
Structure and exterior
- Year built:2025
- Building area:3,952 sq. ft.
- Lot area:0.75 Acres
Schools
- High school:William Blount
- Middle school:Carpenters
- Elementary school:Lanier
Utilities
- Sewer:Septic Tank
Finances and disclosures
- Price:$1,200,000
- Price per sq. ft.:$303.64
New listings near 1214 Kellys View Drive
- New
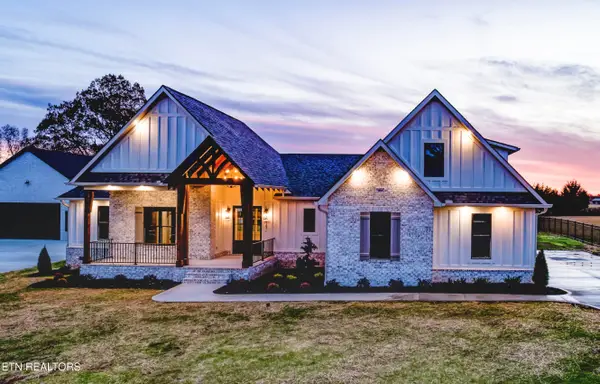 $989,900Active4 beds 4 baths3,100 sq. ft.
$989,900Active4 beds 4 baths3,100 sq. ft.927 Herbert Drive, Greenback, TN 37742
MLS# 1321670Listed by: REALTY EXECUTIVES ASSOCIATES - Open Sun, 7 to 9pmNew
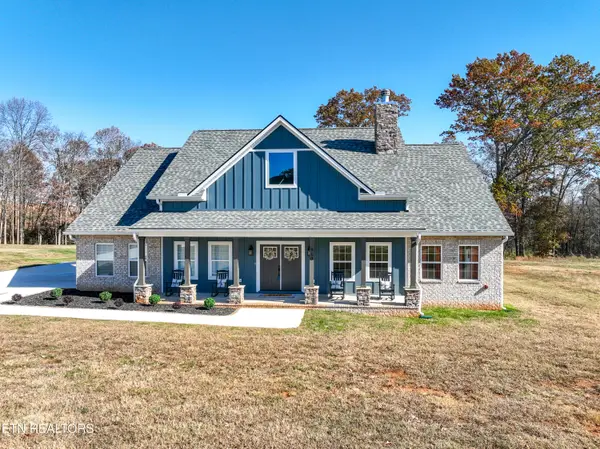 $719,900Active3 beds 2 baths2,160 sq. ft.
$719,900Active3 beds 2 baths2,160 sq. ft.910 Sophie Drive, Greenback, TN 37742
MLS# 1321786Listed by: REALTY EXECUTIVES ASSOCIATES - New
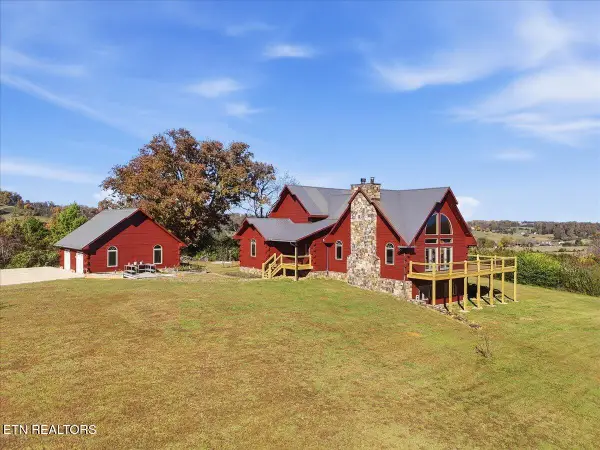 $1,399,900Active3 beds 4 baths4,043 sq. ft.
$1,399,900Active3 beds 4 baths4,043 sq. ft.1000 Verla Way, Greenback, TN 37742
MLS# 1321858Listed by: LECONTE REALTY, LLC - New
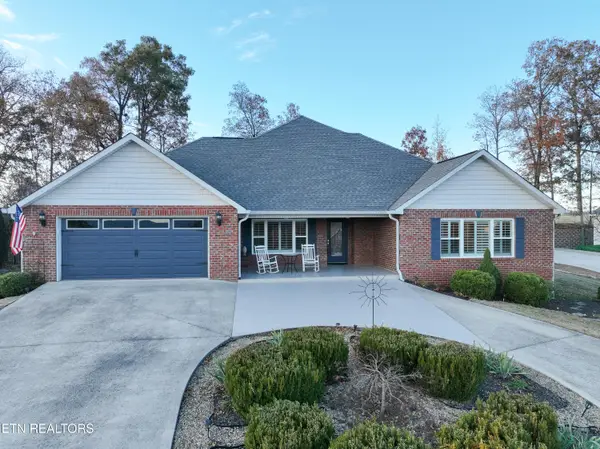 $634,900Active3 beds 2 baths2,365 sq. ft.
$634,900Active3 beds 2 baths2,365 sq. ft.1131 Houston Springs Rd, Greenback, TN 37742
MLS# 1321951Listed by: REALTY EXECUTIVES ASSOCIATES - New
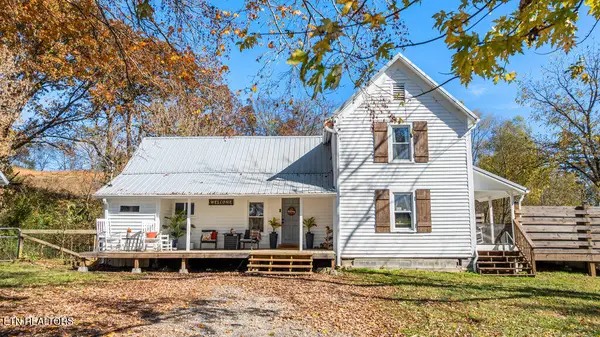 $569,000Active3 beds 1 baths1,604 sq. ft.
$569,000Active3 beds 1 baths1,604 sq. ft.6190 Morganton Rd, Greenback, TN 37742
MLS# 1321238Listed by: REALTY EXECUTIVES ASSOCIATES 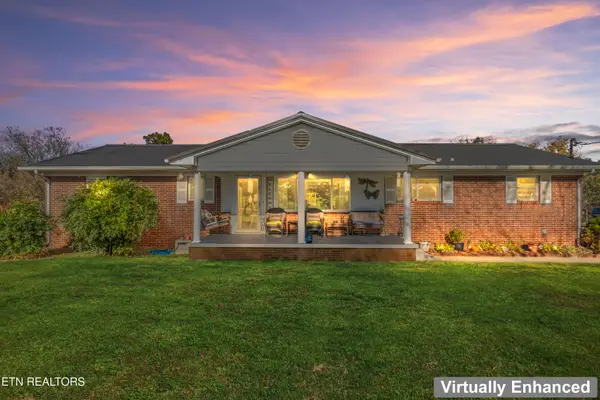 $349,900Pending3 beds 2 baths1,962 sq. ft.
$349,900Pending3 beds 2 baths1,962 sq. ft.3856 Niles Ferry Rd, Greenback, TN 37742
MLS# 1321214Listed by: KELLER WILLIAMS WEST KNOXVILLE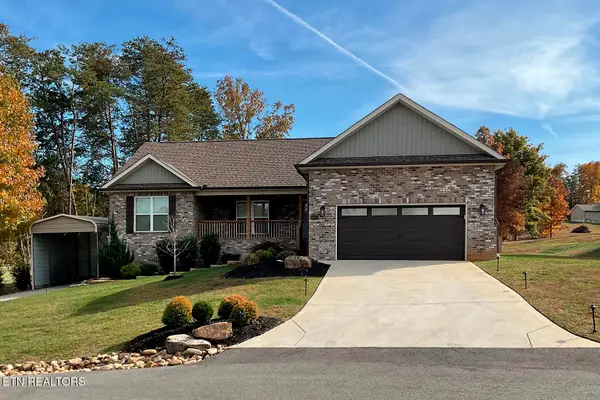 $524,500Active3 beds 2 baths1,738 sq. ft.
$524,500Active3 beds 2 baths1,738 sq. ft.5602 Old Niles Ferry Pike, Greenback, TN 37742
MLS# 1320633Listed by: REALTY EXECUTIVES ASSOCIATES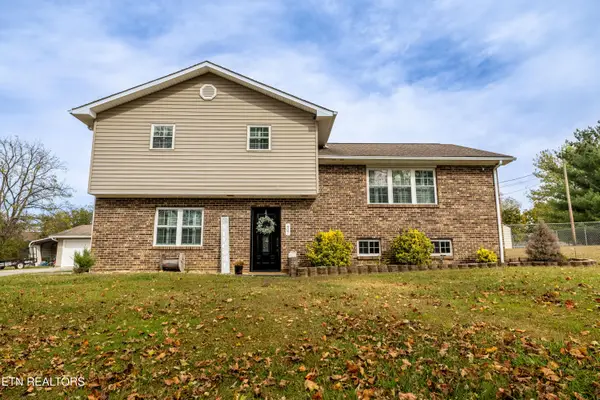 $499,900Active3 beds 2 baths2,315 sq. ft.
$499,900Active3 beds 2 baths2,315 sq. ft.407 Mcteer Rd, Greenback, TN 37742
MLS# 1320185Listed by: REALTY EXECUTIVES ASSOCIATES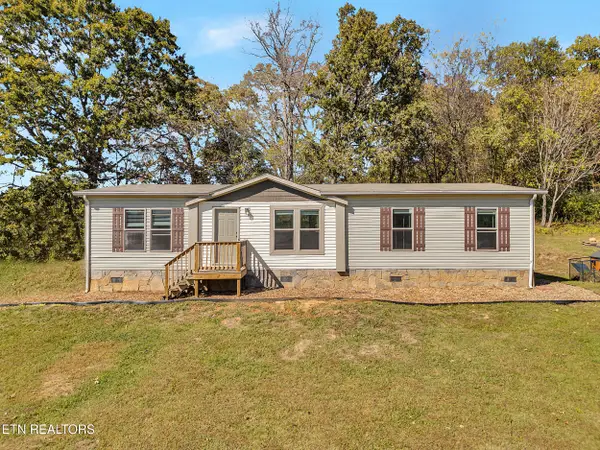 $475,000Active3 beds 2 baths1,404 sq. ft.
$475,000Active3 beds 2 baths1,404 sq. ft.4736 Salem Rd, Greenback, TN 37742
MLS# 1320133Listed by: THE PRICE AGENCY, REALTY EXECUTIVES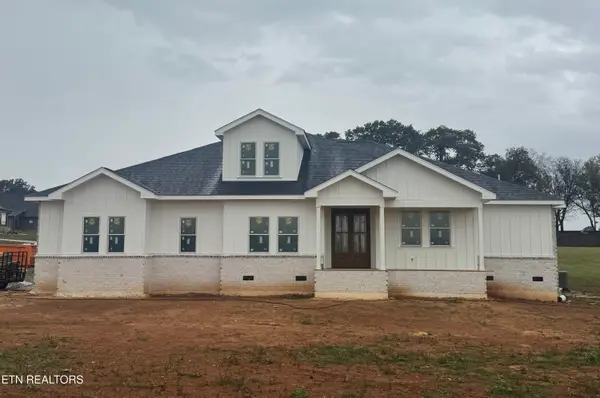 $890,000Active3 beds 4 baths2,924 sq. ft.
$890,000Active3 beds 4 baths2,924 sq. ft.5929 John Drive, Greenback, TN 37742
MLS# 1320009Listed by: WALLACE
