5935 Morganton Rd, Greenback, TN 37742
Local realty services provided by:Better Homes and Gardens Real Estate Gwin Realty

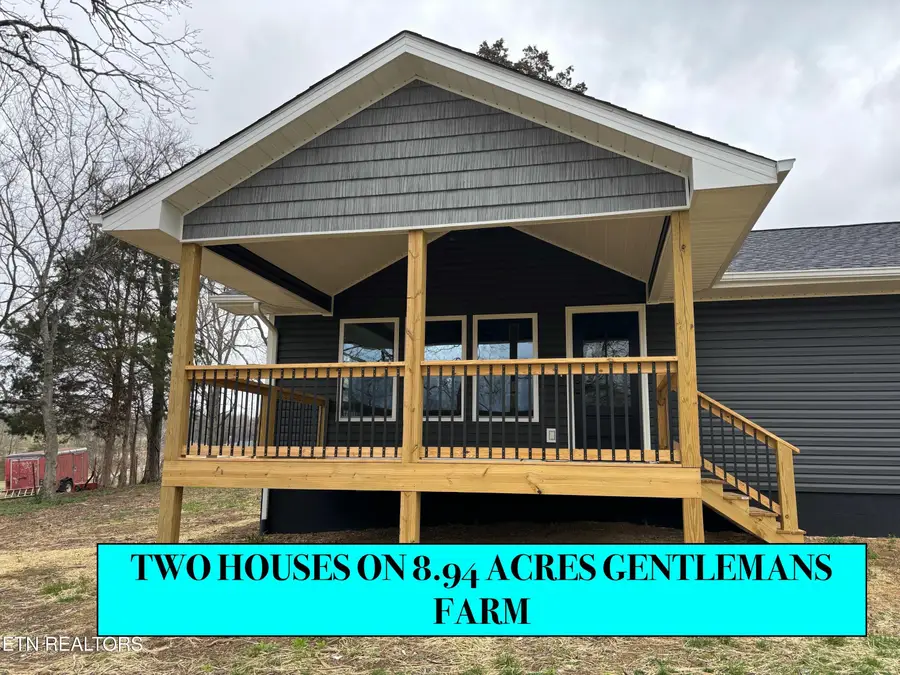
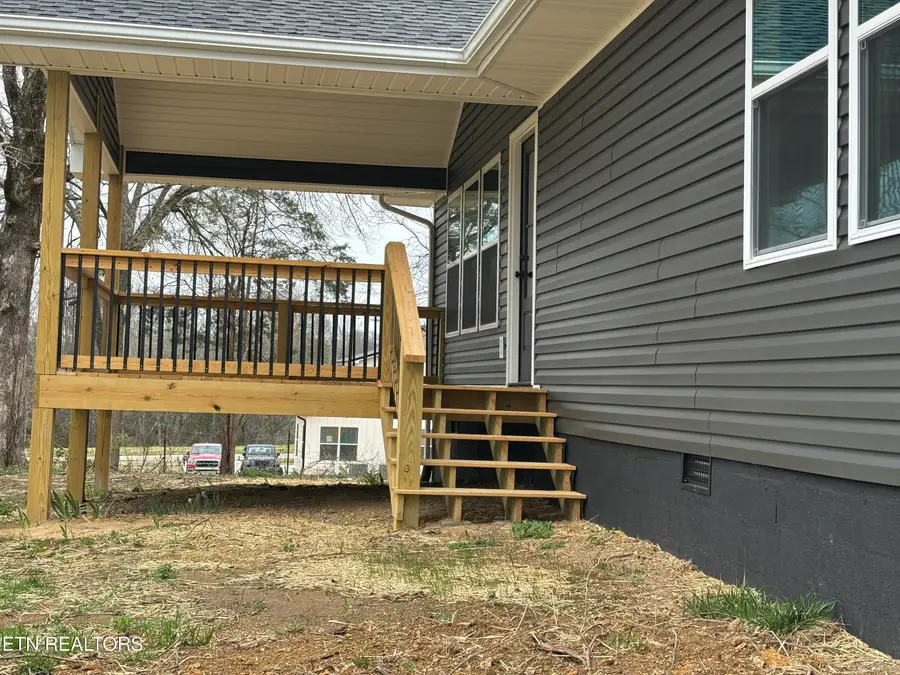
5935 Morganton Rd,Greenback, TN 37742
$699,900
- 3 Beds
- 2 Baths
- 1,320 sq. ft.
- Single family
- Active
Listed by:delsa spence
Office:the real estate firm, inc.
MLS#:1294296
Source:TN_KAAR
Price summary
- Price:$699,900
- Price per sq. ft.:$530.23
About this home
Beautiful gentleman's farm awaiting a family to call home. This is a unique piece of property due to it having two homes. The first home has been completely remodeled with new roof, pex plumbing, heat/air, floors, windows, appliances, water heater, wiring, front and back decks, and more . The sq footage is 1320 sq ft. The second home is a double wide with a total of 2380 enclosed sq ft which also includes a two car garage. The total square footage for both homes combined is 3700 sq feet. The selling price for both homes equals $197.28 per sq ft. The double wide includes a large eat-in kitchen, dining area, living room combo, three bedroom, super large sun room, and large utility or mud room, garden tub, and walk-in shower. The mobile home has a fireplace in the living room and an extra large sun room. In the kitchen has a lot of cabinets for storage. Plenty of windows in the kitchen to view the wildlife in the backyard. .This home includes a nice storage building or workshop. The land is rolling to level, with mature trees. The soil has been tested for other building sites. There is a large four stall barn/shed with electricity with a new roof. There are two other small building for storage. Partial wire fencing on the side and back of the property. The barn is 20' deep by 48' wide with four stalls and one is enclosed with lighting with a new roof. Both homes are in exceptional shape. The property is unrestricted and is a great place for animals. The property includes scenic mountain views. There is city and well water on the property. The property is side by side Franklin Manor. Owner Agent.
Contact an agent
Home facts
- Year built:1950
- Listing Id #:1294296
- Added:144 day(s) ago
- Updated:August 04, 2025 at 03:13 PM
Rooms and interior
- Bedrooms:3
- Total bathrooms:2
- Full bathrooms:2
- Living area:1,320 sq. ft.
Heating and cooling
- Heating:Central, Electric, Heat Pump
Structure and exterior
- Year built:1950
- Building area:1,320 sq. ft.
- Lot area:8.94 Acres
Schools
- High school:William Blount
- Middle school:Carpenters
- Elementary school:Lanier
Utilities
- Sewer:Septic Tank
Finances and disclosures
- Price:$699,900
- Price per sq. ft.:$530.23
New listings near 5935 Morganton Rd
- New
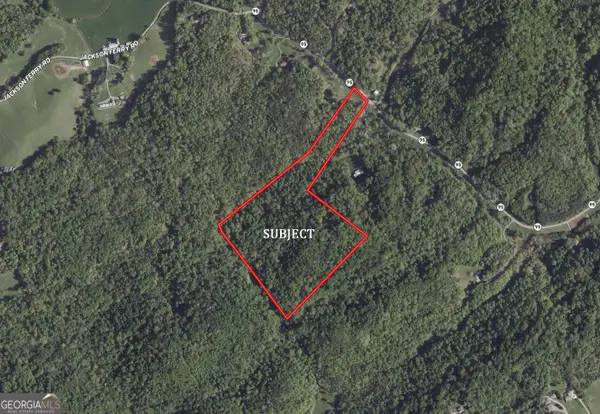 $526,150Active30.95 Acres
$526,150Active30.95 Acres0 Highway 95 N, Greenback, TN 37742
MLS# 10582785Listed by: U S Land & Farms, LLC - New
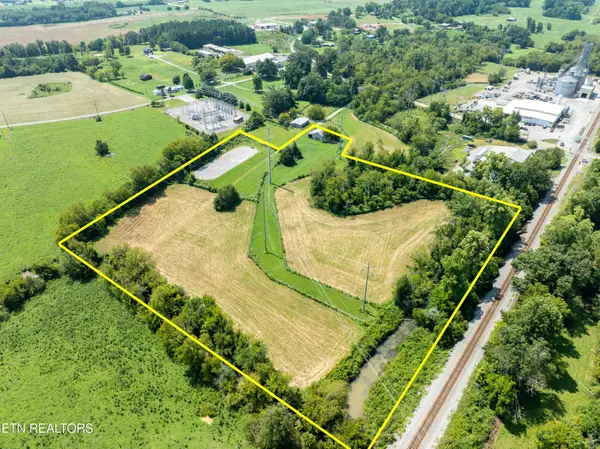 $224,900Active-- beds -- baths
$224,900Active-- beds -- baths0 N Highway 95, Greenback, TN 37742
MLS# 2971919Listed by: REALTY EXECUTIVES ASSOCIATES - New
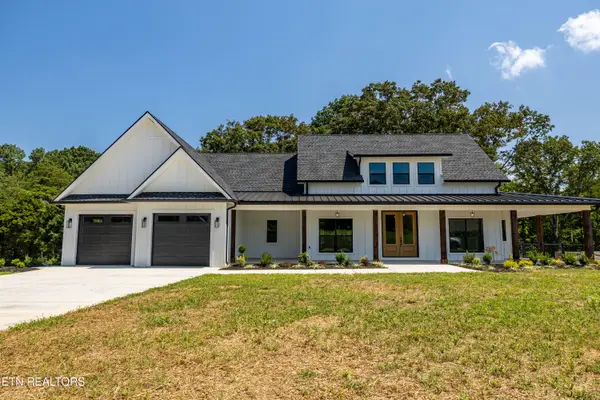 $939,900Active3 beds 3 baths2,668 sq. ft.
$939,900Active3 beds 3 baths2,668 sq. ft.1106 Sophie Drive, Greenback, TN 37742
MLS# 1311653Listed by: REALTY EXECUTIVES ASSOCIATES - New
 $375,000Active3 beds 2 baths2,237 sq. ft.
$375,000Active3 beds 2 baths2,237 sq. ft.417 Tennessee Ave, Greenback, TN 37742
MLS# 1311495Listed by: REALTY EXECUTIVES ASSOCIATES - Open Sun, 6 to 8pmNew
 $1,500,000Active4 beds 5 baths3,718 sq. ft.
$1,500,000Active4 beds 5 baths3,718 sq. ft.112 Seth Alan Way, Greenback, TN 37742
MLS# 1311311Listed by: THE PRICE AGENCY, REALTY EXECUTIVES  $919,900Pending4 beds 3 baths3,134 sq. ft.
$919,900Pending4 beds 3 baths3,134 sq. ft.325 Southshore Drive, Greenback, TN 37742
MLS# 1310716Listed by: REALTY EXECUTIVES ASSOCIATES $869,000Pending4 beds 3 baths3,391 sq. ft.
$869,000Pending4 beds 3 baths3,391 sq. ft.140 Lake Vista Drive, Greenback, TN 37742
MLS# 1310660Listed by: REALTY EXECUTIVES ASSOCIATES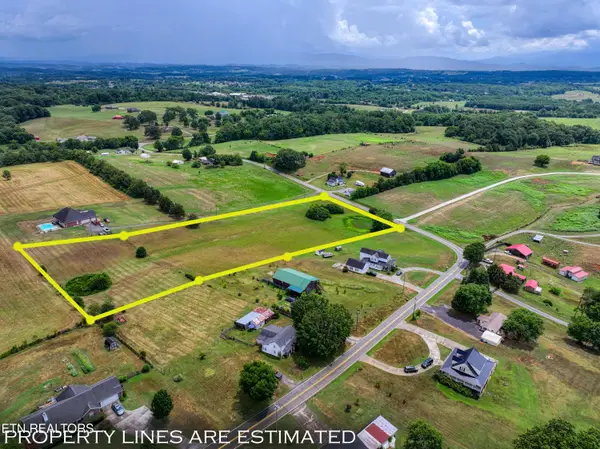 $189,000Pending4.57 Acres
$189,000Pending4.57 Acres3750 Sinking Creek Rd, Greenback, TN 37742
MLS# 1310295Listed by: LITTLE RIVER REALTY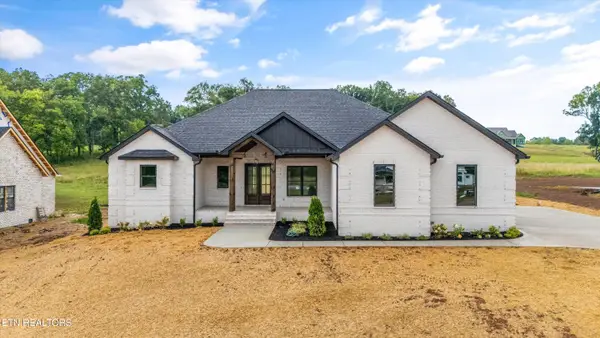 $899,900Active3 beds 4 baths2,750 sq. ft.
$899,900Active3 beds 4 baths2,750 sq. ft.5914 John Drive, Greenback, TN 37742
MLS# 1310219Listed by: REALTY EXECUTIVES ASSOCIATES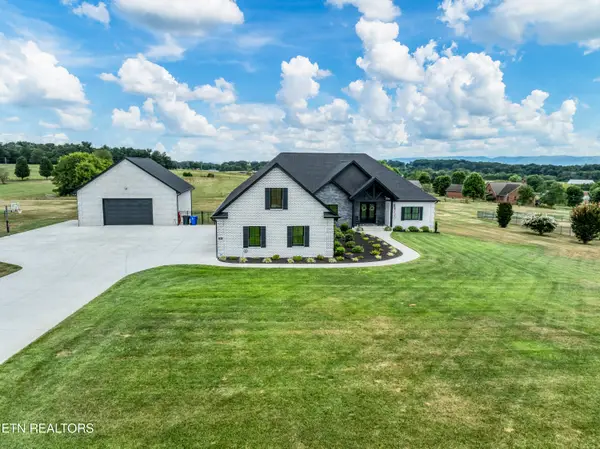 $1,399,900Active3 beds 5 baths3,900 sq. ft.
$1,399,900Active3 beds 5 baths3,900 sq. ft.766 Longview Drive, Greenback, TN 37742
MLS# 1309827Listed by: REALTY EXECUTIVES ASSOCIATES
