Lot 124 Kellys View Drive, Greenback, TN 37742
Local realty services provided by:Better Homes and Gardens Real Estate Jackson Realty
Lot 124 Kellys View Drive,Greenback, TN 37742
$1,174,900
- 4 Beds
- 4 Baths
- 3,600 sq. ft.
- Single family
- Active
Listed by: adam sharp
Office: realty executives associates
MLS#:1322193
Source:TN_KAAR
Price summary
- Price:$1,174,900
- Price per sq. ft.:$326.36
- Monthly HOA dues:$41.67
About this home
Welcome to Kelly's View as the Street Name says it All by its Stunning Mountain View from your Country Style Front Porch. This Single Story Modern Farm House is one of the many Desired House Plans on the Market Today & is Locally Owned by a Premier Builder in Greenback. The Farmhouse Style Residence is where Rustic Elegance meets Contemporary Luxury with Easy Living. This Captivating Home Features 4 Bedrooms, 3.5 Baths, Huge Bonus room, Open Floor Plan & a Convenient Rear Side Entry 3 Car Garage, Offering the Perfect Blend of Modern Living with a Touch of Classic Charm. The Covered Front Porch has its Classic Charming Mountain View while you Relax & Soak in the Serene Surroundings Savoring Lemonade on Warm Summer days or Enjoying a Steaming Cup of Coffee on a Crisp Morning. Stepping Gracefully Through the Double Front Doors, you enter the Foyer Setting the Tone for the Entire Open Floor Plan Seamlessly Guiding your Gaze up on the Heart of the Home. A Spacious Great Room Adorned with a Striking Natural Light Streams through the Abundant Windows Lining the Rear Wall, Bathing the room in Warmth & Brightness. Also a Central Fireplace takes Center Stage Flanked by Built-in shelving units that offer both Ample Storage & Display Space, then 2 Hallways on Either Side Lead to Separate Wings of the Home. To the left, one hallway leads to 2 Generously Sized Bedrooms, Each Boasting its Own Walk-in Closet & they are connected by a Stylish Jack and Jill Bathroom. These Bedrooms Provide Comfort & Privacy for Family or Guests. To the right, another hallway leads to a Additional Bedroom with a Full Bath as well as Providing Flexibility & Convenience for Various Living Arrangements. The Spacious Kitchen is a Chef's Dream, Featuring a Large Island, High-end Appliances & a Walk-in Butler's Pantry tucked Conveniently around the Corner. Its Open Layout Ensures that the Cook remains Connected to Family or Guests at All Times while Entertaining. Adjacent to the Kitchen the Dining room Showcases a Magnificent Elegant Atmosphere for Family Meals & Entertaining. A Dedicated Home Office or Study offers a Versatile place for work or Pleasure also. The Crown Jewel of the Home you will find a Primary Suite that Feels Like a Tranquil Retreat with Huge Windows that Invite Natural Light to fill the Space. The Primary Bathroom is a Spa Like Oasis, Featuring a Spacious Shower, a Luxurious Soaking Tub, a Private Toilet Area, Dual Vanities & a Walk-in Closet with Ample Storage Space. The Mudroom serving as a Practical Transition Space between the Garage & the Home as well as a pass-through Powder Bathroom that can be Accessed from the Covered Patio, making it Perfect for Outdoor Gatherings. Exiting through the rear of the Great Room, the Covered Rear Porch is Ideal for Entertaining & Relaxation, whether you're Grilling with Friends or Savoring a Peaceful Evening under the Stars with a Cozy Fireplace. In Conclusion this Stunning Farmhouse Flawlessly Marries Classic Charm with Contemporary Luxury. The Welcoming Front Porch to the Elegant Interior Spaces & the Outdoor Entertainment Area is the Perfect Fusion of Comfort, Style, & Functionality making it a DREAM HOME your Friends will Envy for those who Appreciate the Timeless Allure of Farmhouse Living...
Contact an agent
Home facts
- Year built:2025
- Listing ID #:1322193
- Added:215 day(s) ago
- Updated:December 22, 2025 at 10:10 PM
Rooms and interior
- Bedrooms:4
- Total bathrooms:4
- Full bathrooms:3
- Half bathrooms:1
- Living area:3,600 sq. ft.
Heating and cooling
- Cooling:Central Cooling
- Heating:Central, Electric
Structure and exterior
- Year built:2025
- Building area:3,600 sq. ft.
- Lot area:0.76 Acres
Schools
- High school:William Blount
- Middle school:Carpenters
- Elementary school:Lanier
Utilities
- Sewer:Septic Tank
Finances and disclosures
- Price:$1,174,900
- Price per sq. ft.:$326.36
New listings near Lot 124 Kellys View Drive
- New
 $769,000Active3 beds 3 baths3,849 sq. ft.
$769,000Active3 beds 3 baths3,849 sq. ft.6239 N Trigonia Rd, Greenback, TN 37742
MLS# 3060418Listed by: KELLER WILLIAMS 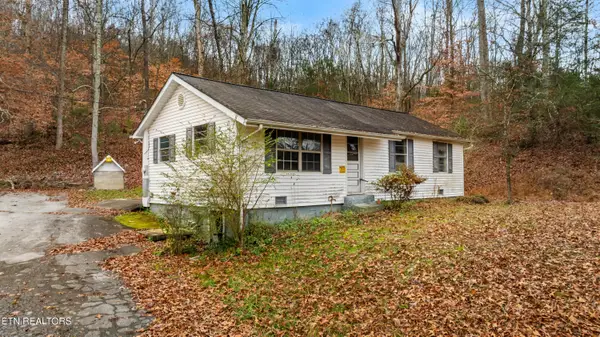 $150,000Active3 beds 1 baths800 sq. ft.
$150,000Active3 beds 1 baths800 sq. ft.470 Riden Rd, Greenback, TN 37742
MLS# 1324033Listed by: RIVER ROCK REAL ESTATE GROUP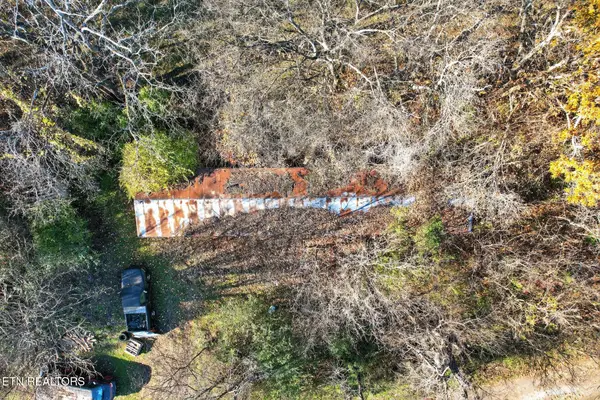 $69,500Active1 Acres
$69,500Active1 Acres1637 Sheets Hollow Rd, Greenback, TN 37742
MLS# 1323237Listed by: THE DWIGHT PRICE GROUP REALTY EXECUTIVES ASSOCIATES $250,000Active3 beds 1 baths972 sq. ft.
$250,000Active3 beds 1 baths972 sq. ft.2950 Craigs Chapel Rd, Greenback, TN 37742
MLS# 1322734Listed by: TIM IVENS REAL ESTATE & DEVELOPMENT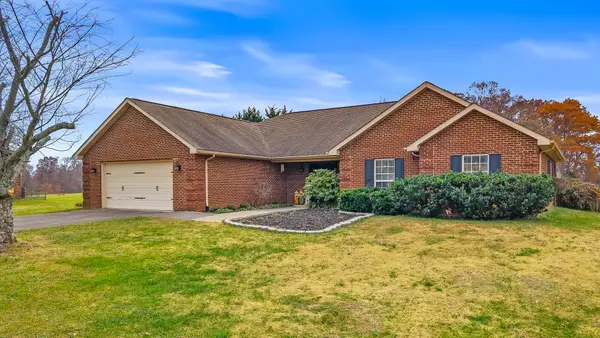 $535,000Active3 beds 2 baths2,224 sq. ft.
$535,000Active3 beds 2 baths2,224 sq. ft.5545 J Riley W Drive, Greenback, TN 37742
MLS# 20255534Listed by: CENTURY 21 LEGACY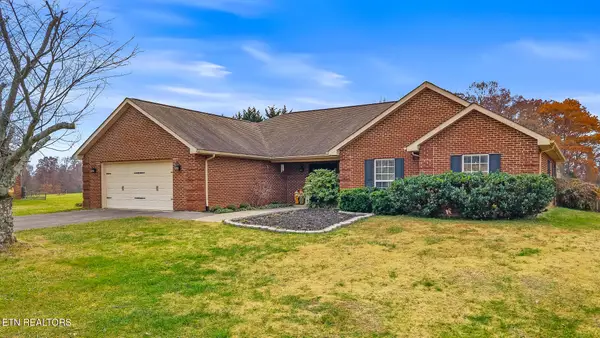 $535,000Active3 beds 2 baths2,224 sq. ft.
$535,000Active3 beds 2 baths2,224 sq. ft.5545 J Riley West Rd, Greenback, TN 37742
MLS# 1322682Listed by: CENTURY 21 LEGACY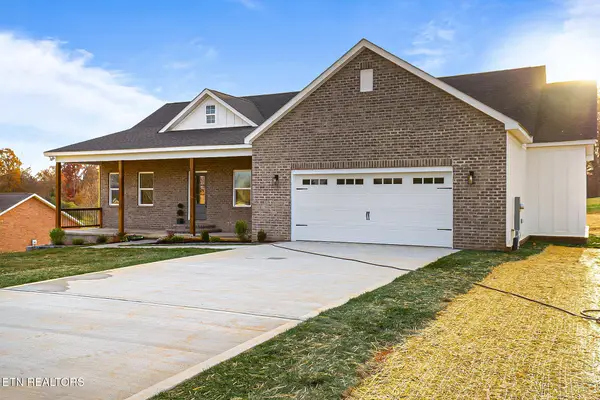 $559,900Active3 beds 3 baths1,860 sq. ft.
$559,900Active3 beds 3 baths1,860 sq. ft.5555 J Riley West Drive, Greenback, TN 37742
MLS# 1322334Listed by: REALTY EXECUTIVES ASSOCIATES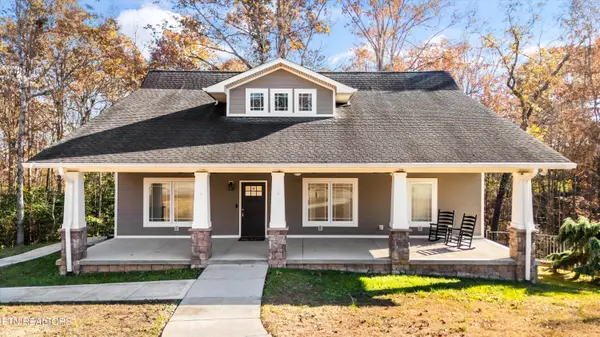 $769,000Active3 beds 3 baths3,410 sq. ft.
$769,000Active3 beds 3 baths3,410 sq. ft.1059 Houston Springs Rd, Greenback, TN 37742
MLS# 1322238Listed by: REALTY EXECUTIVES ASSOCIATES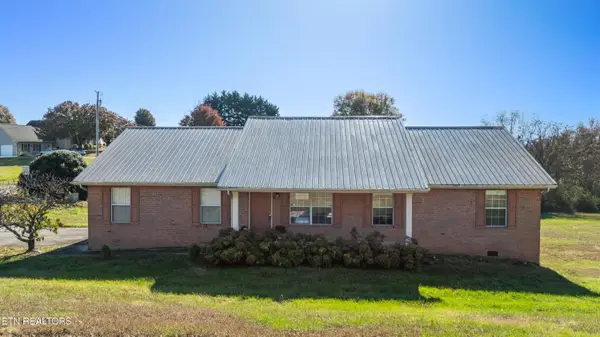 $300,000Pending3 beds 2 baths1,532 sq. ft.
$300,000Pending3 beds 2 baths1,532 sq. ft.1325 Prairie Place, Greenback, TN 37742
MLS# 1322037Listed by: KELLER WILLIAMS REALTY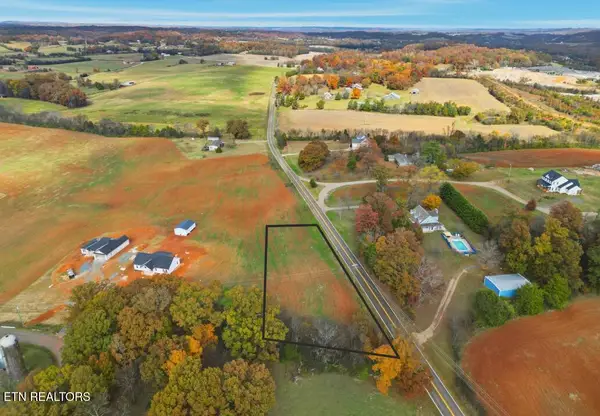 $99,900Active1 Acres
$99,900Active1 AcresHighway 95 N (lot 1), Greenback, TN 37742
MLS# 1321666Listed by: THE PRICE AGENCY, REALTY EXECUTIVES
