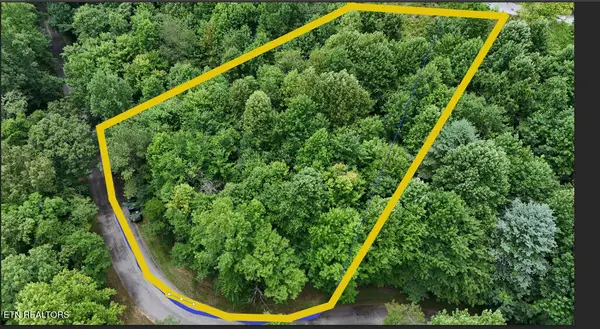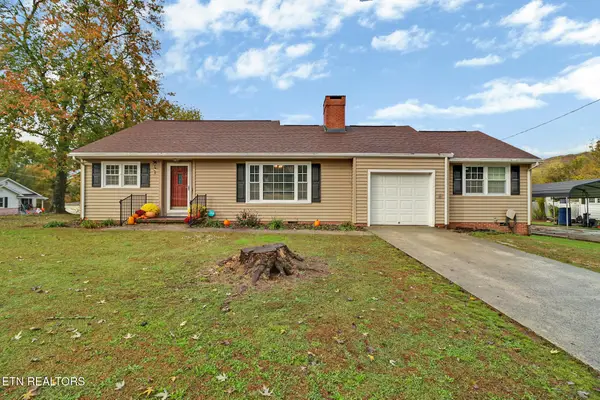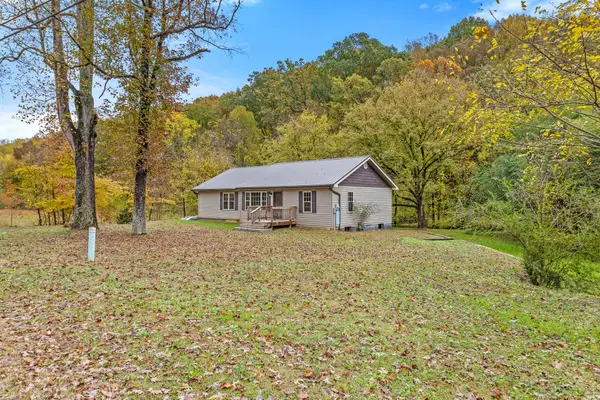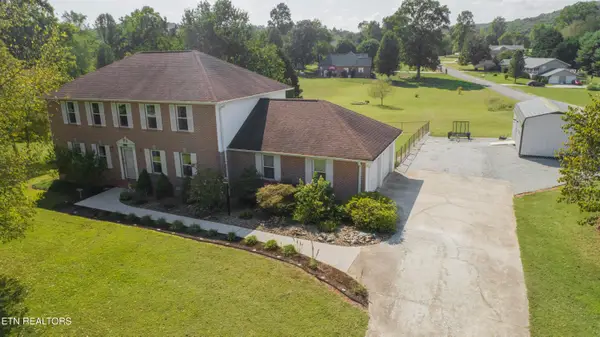119 Edwards Lane, Harriman, TN 37748
Local realty services provided by:Better Homes and Gardens Real Estate Gwin Realty
Listed by:kathy may-martin
Office:coldwell banker jim henry
MLS#:1320093
Source:TN_KAAR
Price summary
- Price:$200,000
- Price per sq. ft.:$164.2
About this home
Discover comfort, convenience, and functionality all in one package! This well-maintained home offers spacious living room with fireplace. Kitchen includes appliances, washer and dryer. New Owners will enjoy this one-level home that sits on two level, fully fenced lots, offering plenty of space for outdoor living, gardening, pets. or investment opportunities to build on the 2nd lot. Also included is a detached garage/workshop, two additional storage buildings. New owners will enjoy the covered front and back porches along with a picnic area perfect for morning coffee or evening relaxation. Ideally located with in walking distance from Roane State Community College, shopping, restaurants, Roane County Park and Watts Bar Lake. The park offers walking trails, a sandy beach, picnic areas, and you will enjoy access to Caney Creek Marina, making it a dream location for outdoor enthusiasts.
This home combines easy, one-level living with extra space for hobbies and storage, all in a peaceful, convenient setting.
Don't miss this great opportunity, schedule your showing today!
Contact an agent
Home facts
- Year built:1960
- Listing ID #:1320093
- Added:6 day(s) ago
- Updated:October 30, 2025 at 11:05 PM
Rooms and interior
- Bedrooms:3
- Total bathrooms:1
- Full bathrooms:1
- Living area:1,218 sq. ft.
Heating and cooling
- Cooling:Central Cooling
- Heating:Central, Electric
Structure and exterior
- Year built:1960
- Building area:1,218 sq. ft.
- Lot area:0.64 Acres
Schools
- High school:Rockwood
- Middle school:Rockwood
- Elementary school:Ridge View
Utilities
- Sewer:Septic Tank
Finances and disclosures
- Price:$200,000
- Price per sq. ft.:$164.2
New listings near 119 Edwards Lane
 $10,000Pending0.67 Acres
$10,000Pending0.67 Acres224 Circle Drive, Harriman, TN 37748
MLS# 1319275Listed by: LISTWITHFREEDOM.COM- New
 $40,000Active0.55 Acres
$40,000Active0.55 AcresBlue Heron Bluff, Harriman, TN 37748
MLS# 1320411Listed by: FREEDOM REAL ESTATE - New
 $252,000Active4 beds 2 baths1,485 sq. ft.
$252,000Active4 beds 2 baths1,485 sq. ft.204 Vernal Drive, Harriman, TN 37748
MLS# 1320402Listed by: SOUTHERN CHARM HOMES - New
 $119,000Active1.07 Acres
$119,000Active1.07 AcresLot 2 Bowman Bend Rd, Harriman, TN 37748
MLS# 1320334Listed by: SAIL AWAY HOMES & LAND - New
 $125,000Active16.39 Acres
$125,000Active16.39 AcresBalfour Drive, Harriman, TN 37748
MLS# 1320318Listed by: VFL REAL ESTATE, REALTY EXECUTIVES  $25,000Pending0.37 Acres
$25,000Pending0.37 Acres418 Sewanee St, Harriman, TN 37748
MLS# 1320288Listed by: MOUNTAINS TO LAKES REAL ESTATE- New
 $330,000Active3 beds 2 baths1,300 sq. ft.
$330,000Active3 beds 2 baths1,300 sq. ft.152 Keylon Drive, Harriman, TN 37748
MLS# 20255127Listed by: KELLER WILLIAMS - ATHENS - New
 $239,000Active3 beds 2 baths850 sq. ft.
$239,000Active3 beds 2 baths850 sq. ft.314 Ayers Drive, Harriman, TN 37748
MLS# 1320175Listed by: UNITED REAL ESTATE SOLUTIONS  $490,000Pending3 beds 3 baths2,552 sq. ft.
$490,000Pending3 beds 3 baths2,552 sq. ft.734 Bowman Bend Rd, Harriman, TN 37748
MLS# 1320073Listed by: REALTY EXECUTIVES ASSOCIATES
