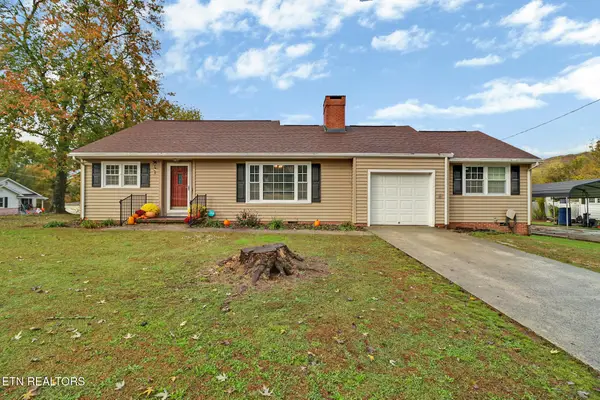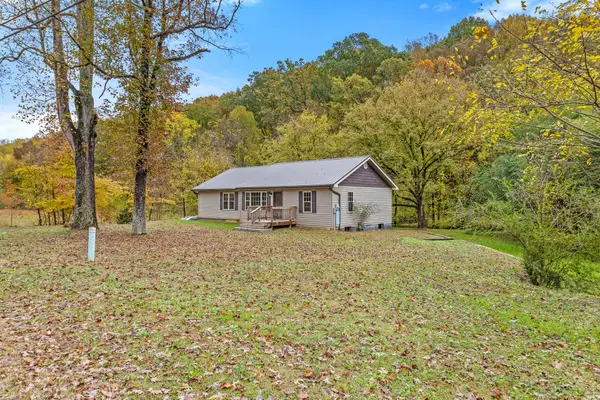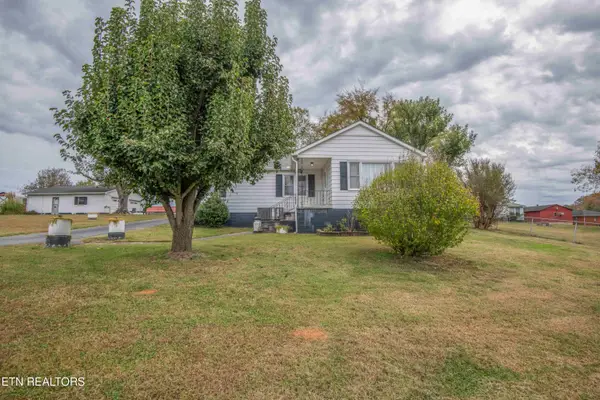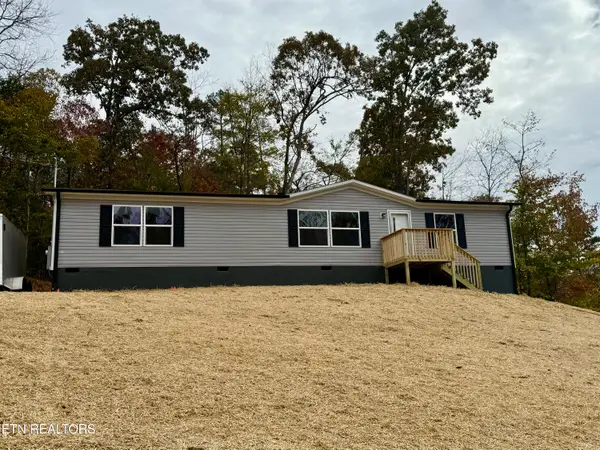734 Bowman Bend Rd, Harriman, TN 37748
Local realty services provided by:Better Homes and Gardens Real Estate Jackson Realty
734 Bowman Bend Rd,Harriman, TN 37748
$490,000
- 3 Beds
- 3 Baths
- 2,552 sq. ft.
- Single family
- Pending
Listed by:pam owen
Office:realty executives associates
MLS#:1320073
Source:TN_KAAR
Price summary
- Price:$490,000
- Price per sq. ft.:$192.01
About this home
Move in ready home with lake views and 1.37 acres. Williamsburg style home in area of upper priced lakefront homes. Many upgrades. 3 bedrooms/possible 4th. 2.5 Baths. New flooring main floor. Formal Dining room. Flex Room and Family Room. Breakfast room area plus Breakfast bar. Quartz Counter Tops in bathrooms. Granite Counter Tops in Kitchen and Stainless appliances, Refrigerator, washer and dryer included. All new windows, double hung and insulated. Oversized gutters and downspouts 2014. Plumbing upgraded including commodes. All baths updated. Insulation added to attic. Crawlspace encapsulated. All new lighting and fans. Septic pumped 2025. City Water. Natural Gas. Fenced backyard and wireless fence for dogs. Gazebo with metal roof remains. Blink doorbell and cameras do not remain . Large storage building. Available to home owners for an optional additional fee is a neighborhood pool membership and boat launch.
NOTE: The light switch for the large overhead kitchen lights can dim the lights with 3 brightness settings by simply flicking the switch. The switch is located between stove & garage entry to home. There are 2 hidden light switches in the kitchen mounted to underside of kitchen cabinets left of the sink. The solar power bank in shed has 2 buttons that must be pressed to turn on lights, main power and output power buttons. There is another switch at the light above the shed door for independent control.
There are 2 remotes located on right side of shed door labeled to control inside and outside solar lights. Please do not change outdoor light as it is configured to detect movement at night for security.
.
Contact an agent
Home facts
- Year built:1995
- Listing ID #:1320073
- Added:3 day(s) ago
- Updated:October 31, 2025 at 05:10 PM
Rooms and interior
- Bedrooms:3
- Total bathrooms:3
- Full bathrooms:2
- Half bathrooms:1
- Living area:2,552 sq. ft.
Heating and cooling
- Cooling:Central Cooling
- Heating:Central, Electric, Forced Air
Structure and exterior
- Year built:1995
- Building area:2,552 sq. ft.
- Lot area:1.37 Acres
Schools
- High school:Roane County
- Middle school:Cherokee
- Elementary school:Midtown
Utilities
- Sewer:Septic Tank
Finances and disclosures
- Price:$490,000
- Price per sq. ft.:$192.01
New listings near 734 Bowman Bend Rd
- New
 $40,000Active0.55 Acres
$40,000Active0.55 AcresBlue Heron Bluff, Harriman, TN 37748
MLS# 1320411Listed by: FREEDOM REAL ESTATE - New
 $252,000Active4 beds 2 baths1,485 sq. ft.
$252,000Active4 beds 2 baths1,485 sq. ft.204 Vernal Drive, Harriman, TN 37748
MLS# 1320402Listed by: SOUTHERN CHARM HOMES - New
 $119,000Active1.07 Acres
$119,000Active1.07 AcresLot 2 Bowman Bend Rd, Harriman, TN 37748
MLS# 1320334Listed by: SAIL AWAY HOMES & LAND - New
 $125,000Active16.39 Acres
$125,000Active16.39 AcresBalfour Drive, Harriman, TN 37748
MLS# 1320318Listed by: VFL REAL ESTATE, REALTY EXECUTIVES  $25,000Pending0.37 Acres
$25,000Pending0.37 Acres418 Sewanee St, Harriman, TN 37748
MLS# 1320288Listed by: MOUNTAINS TO LAKES REAL ESTATE- New
 $330,000Active3 beds 2 baths1,300 sq. ft.
$330,000Active3 beds 2 baths1,300 sq. ft.152 Keylon Drive, Harriman, TN 37748
MLS# 20255127Listed by: KELLER WILLIAMS - ATHENS - New
 $239,000Active3 beds 2 baths850 sq. ft.
$239,000Active3 beds 2 baths850 sq. ft.314 Ayers Drive, Harriman, TN 37748
MLS# 1320175Listed by: UNITED REAL ESTATE SOLUTIONS - New
 $200,000Active3 beds 1 baths1,218 sq. ft.
$200,000Active3 beds 1 baths1,218 sq. ft.119 Edwards Lane, Harriman, TN 37748
MLS# 1320093Listed by: COLDWELL BANKER JIM HENRY - New
 $235,000Active3 beds 2 baths1,568 sq. ft.
$235,000Active3 beds 2 baths1,568 sq. ft.112 Clear Springs Rd, Harriman, TN 37748
MLS# 1319944Listed by: REMAX EXCELS
