10300 Wagon Wheel Terrace, Harrison, TN 37341
Local realty services provided by:Better Homes and Gardens Real Estate Jackson Realty
10300 Wagon Wheel Terrace,Harrison, TN 37341
$350,000
- 2 Beds
- 1 Baths
- 1,200 sq. ft.
- Farm
- Pending
Listed by:david w shipley
Office:re/max properties
MLS#:1518509
Source:TN_CAR
Price summary
- Price:$350,000
- Price per sq. ft.:$291.67
About this home
Attention Investors and home buyers willing to do the upgrades needed to make this a wonderful Farm home. Enjoy peaceful country living on 5 acres of open pasture—perfect for livestock or hobby farming. The home itself is ready for remodeling and has great potential to become a charming farmhouse tailored to your vision.
A spacious workshop offers ample power for working on equipment or vehicles, with plenty of room for storage. You'll also find covered carports and a two-car garage, providing excellent shelter for vehicles and tools.
For added convenience, the property includes a full RV hookup complete with septic access—ideal for guests or extended stays.5 acres of usable pasture—ideal for horses, cattle, or hobby farming.
Home ready for remodeling with great bones and farmhouse potential.
Massive powered workshop for equipment, vehicles, or serious storage.
Covered carports and a two-car garage for tools, trailers, and more.
Full RV hookup with septic—perfect for guests or travel lovers.
Just 2 miles from Harrison Bay State Park—offering 40 miles of lakefront, boat launches, campgrounds, and even a Jack Nicklaus golf course.
Only 4 miles to Food City for groceries, plus nearby banks, Ace Hardware, restaurants, and more.
A quick 15-minute drive to Cambridge Square in Ooltewah—featuring upscale dining, boutique shopping, and major retailers like Walmart
Contact an agent
Home facts
- Year built:1999
- Listing ID #:1518509
- Added:51 day(s) ago
- Updated:October 02, 2025 at 07:34 AM
Rooms and interior
- Bedrooms:2
- Total bathrooms:1
- Full bathrooms:1
- Living area:1,200 sq. ft.
Heating and cooling
- Cooling:Central Air
- Heating:Central, Heating
Structure and exterior
- Roof:Asphalt
- Year built:1999
- Building area:1,200 sq. ft.
- Lot area:5 Acres
Utilities
- Water:Public, Water Connected
- Sewer:Septic Tank
Finances and disclosures
- Price:$350,000
- Price per sq. ft.:$291.67
New listings near 10300 Wagon Wheel Terrace
- New
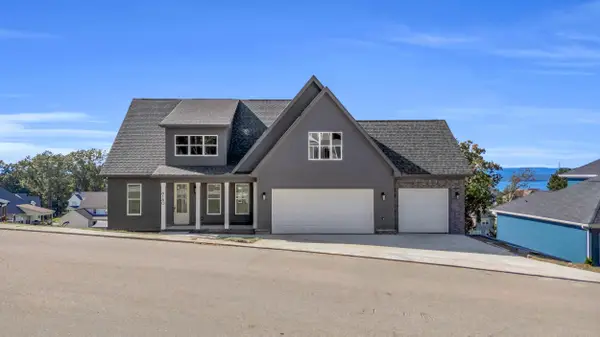 $649,000Active3 beds 3 baths2,751 sq. ft.
$649,000Active3 beds 3 baths2,751 sq. ft.6160 Cashmere Lane, Harrison, TN 37341
MLS# 1521518Listed by: KELLER WILLIAMS REALTY - New
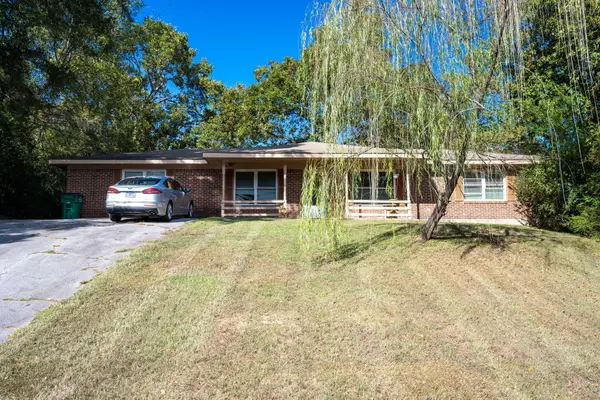 $295,000Active-- beds -- baths1,843 sq. ft.
$295,000Active-- beds -- baths1,843 sq. ft.5041/5043 Shoals Lane, Chattanooga, TN 37416
MLS# 1521503Listed by: KELLER WILLIAMS REALTY - New
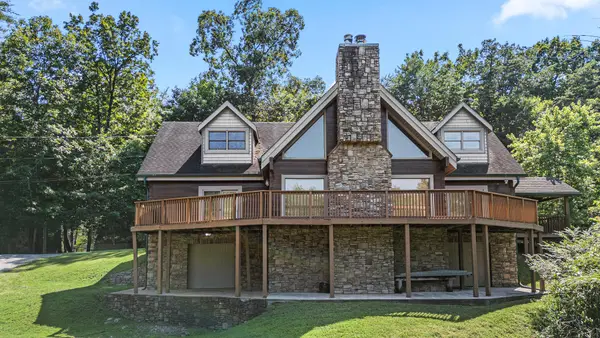 $925,000Active3 beds 3 baths2,554 sq. ft.
$925,000Active3 beds 3 baths2,554 sq. ft.7538 Banther Road, Harrison, TN 37341
MLS# 1521105Listed by: REAL ESTATE PARTNERS CHATTANOOGA LLC - New
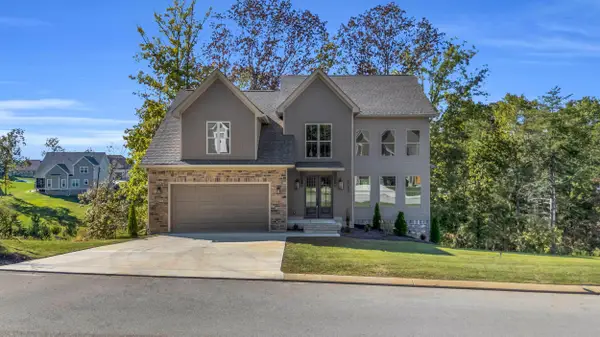 $599,000Active3 beds 4 baths2,883 sq. ft.
$599,000Active3 beds 4 baths2,883 sq. ft.6084 Cashmere Lane, Harrison, TN 37341
MLS# 1521453Listed by: KELLER WILLIAMS REALTY - New
 $279,000Active3 beds 2 baths1,075 sq. ft.
$279,000Active3 beds 2 baths1,075 sq. ft.5482 Chesapeake Drive, Chattanooga, TN 37416
MLS# 1521192Listed by: CRYE-LEIKE, REALTORS - New
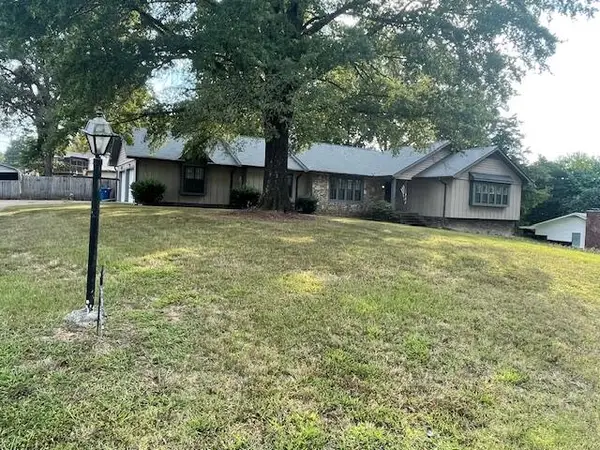 $349,900Active5 beds 3 baths3,504 sq. ft.
$349,900Active5 beds 3 baths3,504 sq. ft.9012 Edgewater Road, Chattanooga, TN 37416
MLS# 1521060Listed by: KELLER WILLIAMS REALTY - New
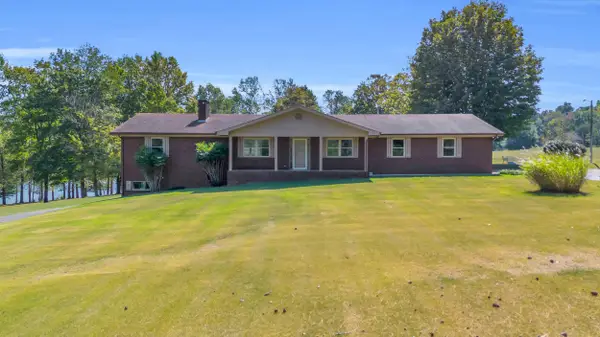 $1,200,000Active4 beds 3 baths2,826 sq. ft.
$1,200,000Active4 beds 3 baths2,826 sq. ft.8024 Tn-58, Harrison, TN 37341
MLS# 20254506Listed by: KW CLEVELAND - New
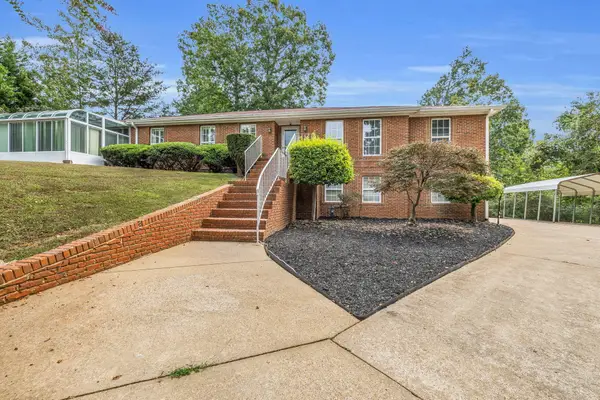 $569,000Active4 beds 4 baths3,391 sq. ft.
$569,000Active4 beds 4 baths3,391 sq. ft.6434 Waconda Point Road, Harrison, TN 37341
MLS# 2969186Listed by: ZACH TAYLOR CHATTANOOGA  $665,000Pending5 beds 4 baths2,908 sq. ft.
$665,000Pending5 beds 4 baths2,908 sq. ft.11819 Thatch Road, Harrison, TN 37341
MLS# 1520971Listed by: KELLER WILLIAMS REALTY- New
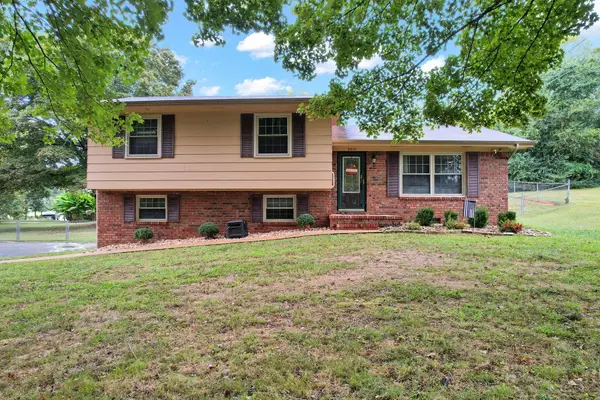 $329,700Active4 beds 3 baths2,028 sq. ft.
$329,700Active4 beds 3 baths2,028 sq. ft.9217 Villagewood Drive, Harrison, TN 37341
MLS# 20254483Listed by: COLDWELL BANKER KINARD REALTY
