6084 Cashmere Lane, Harrison, TN 37341
Local realty services provided by:Better Homes and Gardens Real Estate Jackson Realty
6084 Cashmere Lane,Harrison, TN 37341
$599,000
- 3 Beds
- 4 Baths
- 2,883 sq. ft.
- Single family
- Pending
Listed by: brandi pearl thompson
Office: keller williams realty
MLS#:1521453
Source:TN_CAR
Price summary
- Price:$599,000
- Price per sq. ft.:$207.77
- Monthly HOA dues:$20.83
About this home
Welcome to The Camden by Core Homes where modern elegance meets thoughtful design. A stunning new construction home in the Lake Breeze community, thoughtful designed with 3 bedrooms, a bonus room and 3.5 bathrooms nearly 2900 sq. feet of open, light-filled living space.
Step inside to a bright, airy floor plan where a spacious living area flows seamlessly into a chef's kitchen with a large island-perfect for entertaining or family gatherings. The main level primary suite is a private retreat with a spa inspired bath and generous walk-in closet. Upstairs two additional bedrooms, a enormous bonus room, and flexible loft space provide plenty of room for work, play or relaxation. Enjoy coffee or sunset dinners on the back deck overlooking your private backyard or cool off at the community pool just steps away. The basement is a full walk out space that is waiting to be finished or just for storage either way the additional space is sure to be a hit.
With its designer finishes, beautiful curb appeal and ideal location near the lake this home offers modern luxury with everyday convenience-ready for you to move in and make it yours.
Contact an agent
Home facts
- Year built:2025
- Listing ID #:1521453
- Added:51 day(s) ago
- Updated:November 22, 2025 at 08:48 AM
Rooms and interior
- Bedrooms:3
- Total bathrooms:4
- Full bathrooms:3
- Half bathrooms:1
- Living area:2,883 sq. ft.
Heating and cooling
- Cooling:Central Air, Electric
- Heating:Central, Electric, Heating
Structure and exterior
- Roof:Shingle
- Year built:2025
- Building area:2,883 sq. ft.
- Lot area:0.52 Acres
Utilities
- Water:Public
- Sewer:Septic Tank
Finances and disclosures
- Price:$599,000
- Price per sq. ft.:$207.77
- Tax amount:$195
New listings near 6084 Cashmere Lane
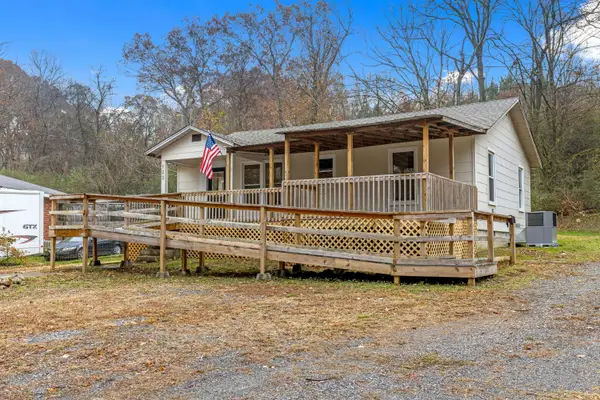 $200,000Active3 beds 1 baths1,029 sq. ft.
$200,000Active3 beds 1 baths1,029 sq. ft.123 Jamestown Road, Chattanooga, TN 37416
MLS# 1523357Listed by: KELLER WILLIAMS REALTY- Open Sat, 11am to 2pmNew
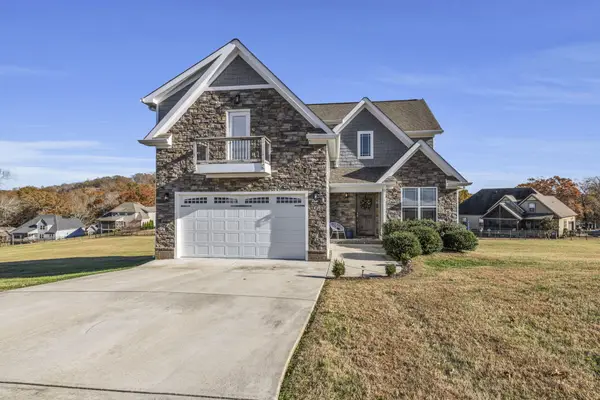 $530,000Active4 beds 4 baths2,516 sq. ft.
$530,000Active4 beds 4 baths2,516 sq. ft.6084 Breezy Hollow Lane, Harrison, TN 37341
MLS# 1524322Listed by: KELLER WILLIAMS REALTY - New
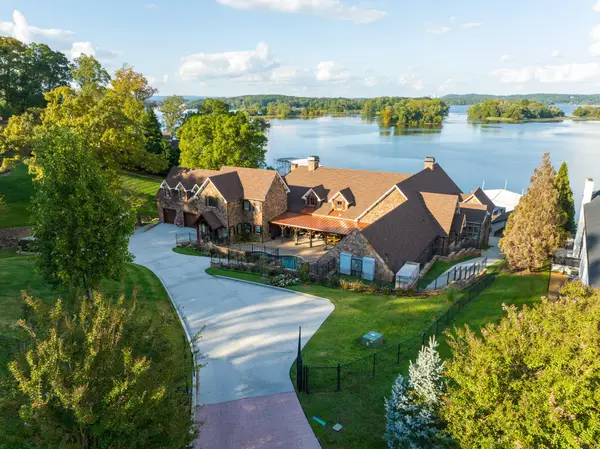 $4,375,000Active5 beds 5 baths12,595 sq. ft.
$4,375,000Active5 beds 5 baths12,595 sq. ft.6432 Cobble Lane, Harrison, TN 37341
MLS# 2976603Listed by: GREATER DOWNTOWN REALTY DBA KELLER WILLIAMS REALTY - New
 $279,000Active3 beds 2 baths1,357 sq. ft.
$279,000Active3 beds 2 baths1,357 sq. ft.7151 Bramlett Lane, Harrison, TN 37341
MLS# 1524062Listed by: DIXON HOMES REALTY - New
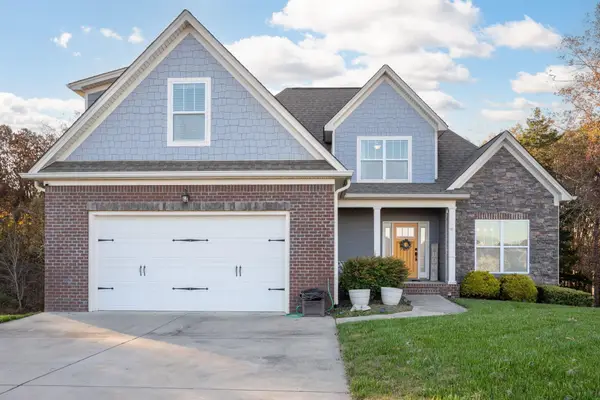 $575,000Active4 beds 3 baths2,608 sq. ft.
$575,000Active4 beds 3 baths2,608 sq. ft.7279 Will Drive, Harrison, TN 37341
MLS# 1523936Listed by: ELITE PROPERTIES - New
 $450,000Active3 beds 3 baths3,698 sq. ft.
$450,000Active3 beds 3 baths3,698 sq. ft.7014 Sawgrass Court, Chattanooga, TN 37416
MLS# 1524043Listed by: EXP REALTY LLC - New
 $725,000Active4 beds 4 baths3,600 sq. ft.
$725,000Active4 beds 4 baths3,600 sq. ft.5701 Topsail Greens Drive, Chattanooga, TN 37416
MLS# 1524004Listed by: KELLER WILLIAMS REALTY - New
 $275,000Active3 beds 1 baths1,325 sq. ft.
$275,000Active3 beds 1 baths1,325 sq. ft.11331 Thatch Road, Harrison, TN 37341
MLS# 20255344Listed by: KW CLEVELAND - New
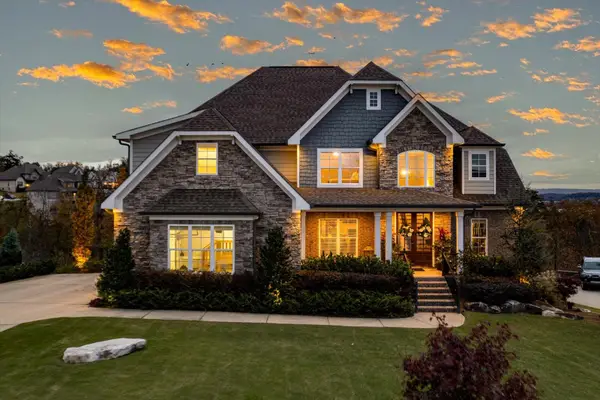 $875,000Active4 beds 4 baths3,400 sq. ft.
$875,000Active4 beds 4 baths3,400 sq. ft.5943 Eaglemont Drive, Chattanooga, TN 37416
MLS# 1523813Listed by: 1 PERCENT LISTS SCENIC CITY - New
 $295,000Active3 beds 1 baths1,092 sq. ft.
$295,000Active3 beds 1 baths1,092 sq. ft.7009 Igou Ferry Road, Harrison, TN 37341
MLS# 1523797Listed by: CRYE-LEIKE REALTORS
