11819 Thatch Road, Harrison, TN 37341
Local realty services provided by:Better Homes and Gardens Real Estate Jackson Realty
11819 Thatch Road,Harrison, TN 37341
$665,000
- 5 Beds
- 4 Baths
- 2,908 sq. ft.
- Single family
- Pending
Listed by:kelly cooper
Office:keller williams realty
MLS#:1520971
Source:TN_CAR
Price summary
- Price:$665,000
- Price per sq. ft.:$228.68
About this home
Welcome to 11819 Thatch Road in Harrison, TN — a beautiful retreat on 3.88 acres just minutes from Chickamauga Lake. This spacious 5-bedroom, 3.5-bath home offers everything you've been looking for and more. The main level features a bright and airy primary suite with a brand-new custom closet system installed in September 2025, while upstairs you'll find 3 additional bedrooms plus a large bonus room perfect as a playroom, home office, or even a sixth bedroom. The large kitchen features stainless steel appliances and flows easily into the living and dining spaces, ideal for family living or entertaining. Outside, a brand-new back deck overlooks the sprawling backyard where you can enjoy the beauty of your own private acreage, offering ample space for kids to play, pets to roam, gardening, or simply relaxing in your own outdoor sanctuary. This home also includes a two-car garage with new garage door openers, new carpet in all upstairs bedrooms, updated interior paint throughout, a new storage shed with a garage door perfect for yard equipment, new Hardie Plank siding and all windows replaced in 2021. Current Termite and Pest Control contracts with Terminix. Zoned for Hamilton County Schools and offering quick access to the lake, a public boat ramp, and local amenities, this home blends privacy, space, and convenience—come experience the peaceful setting and endless possibilities this property has to offer.
Contact an agent
Home facts
- Year built:1989
- Listing ID #:1520971
- Added:2 day(s) ago
- Updated:September 25, 2025 at 06:54 PM
Rooms and interior
- Bedrooms:5
- Total bathrooms:4
- Full bathrooms:3
- Half bathrooms:1
- Living area:2,908 sq. ft.
Heating and cooling
- Cooling:Ceiling Fan(s), Central Air, Electric, Multi Units
- Heating:Central, Heat Pump, Heating, Propane
Structure and exterior
- Roof:Asphalt, Shingle
- Year built:1989
- Building area:2,908 sq. ft.
- Lot area:3.88 Acres
Utilities
- Water:Public, Water Connected
- Sewer:Septic Tank
Finances and disclosures
- Price:$665,000
- Price per sq. ft.:$228.68
- Tax amount:$1,787
New listings near 11819 Thatch Road
- New
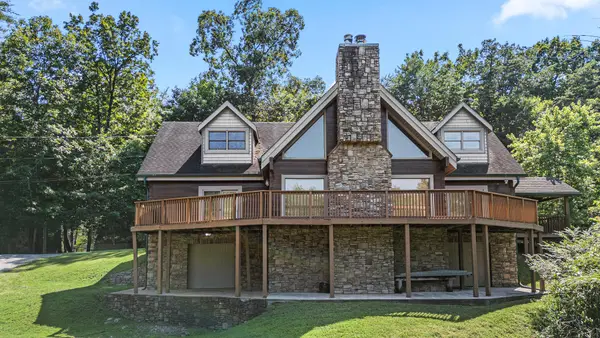 $925,000Active3 beds 3 baths2,554 sq. ft.
$925,000Active3 beds 3 baths2,554 sq. ft.7524 Banther Road, Harrison, TN 37341
MLS# 1521105Listed by: REAL ESTATE PARTNERS CHATTANOOGA LLC - New
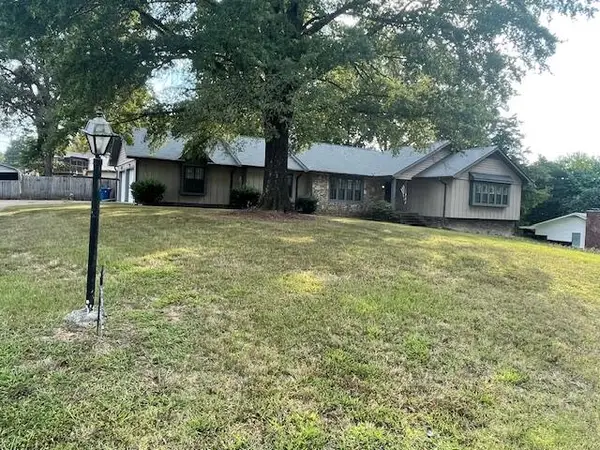 $349,900Active5 beds 3 baths3,504 sq. ft.
$349,900Active5 beds 3 baths3,504 sq. ft.9012 Edgewater Road, Chattanooga, TN 37416
MLS# 1521060Listed by: KELLER WILLIAMS REALTY - New
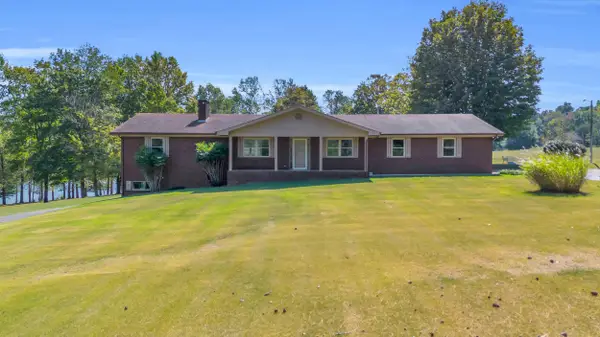 $1,200,000Active4 beds 3 baths2,826 sq. ft.
$1,200,000Active4 beds 3 baths2,826 sq. ft.8024 Tn-58, Harrison, TN 37341
MLS# 20254506Listed by: KW CLEVELAND - New
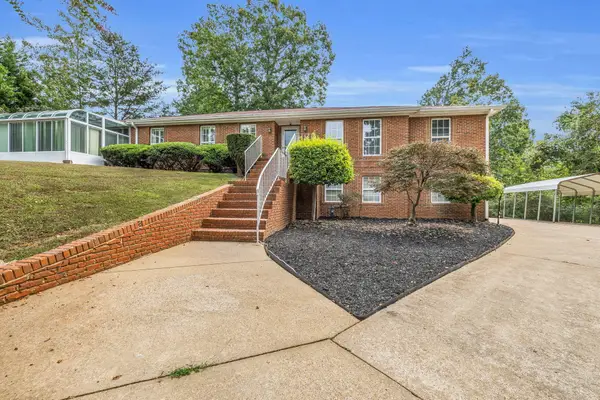 $569,000Active4 beds 4 baths3,391 sq. ft.
$569,000Active4 beds 4 baths3,391 sq. ft.6434 Waconda Point Road, Harrison, TN 37341
MLS# 2969186Listed by: ZACH TAYLOR CHATTANOOGA - New
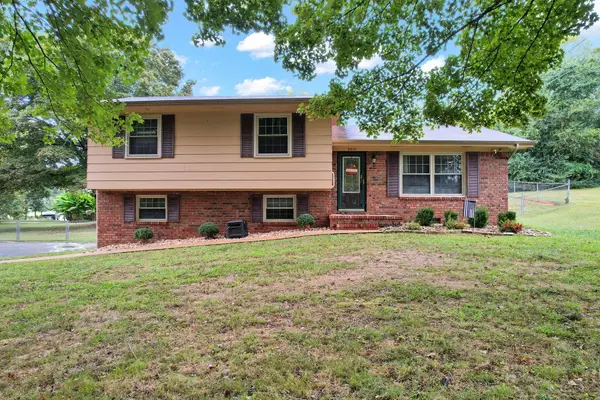 $329,700Active4 beds 3 baths2,028 sq. ft.
$329,700Active4 beds 3 baths2,028 sq. ft.9217 Villagewood Drive, Harrison, TN 37341
MLS# 20254483Listed by: COLDWELL BANKER KINARD REALTY - Open Sun, 2 to 4pmNew
 $529,900Active3 beds 3 baths2,450 sq. ft.
$529,900Active3 beds 3 baths2,450 sq. ft.6236 River Stream Drive, Harrison, TN 37341
MLS# 1520928Listed by: KELLER WILLIAMS REALTY 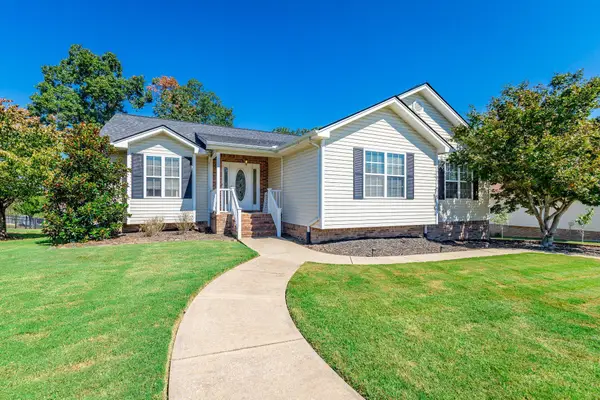 $440,000Pending3 beds 3 baths2,386 sq. ft.
$440,000Pending3 beds 3 baths2,386 sq. ft.9011 Dark Pond Lane, Harrison, TN 37341
MLS# 1520917Listed by: KELLER WILLIAMS REALTY- New
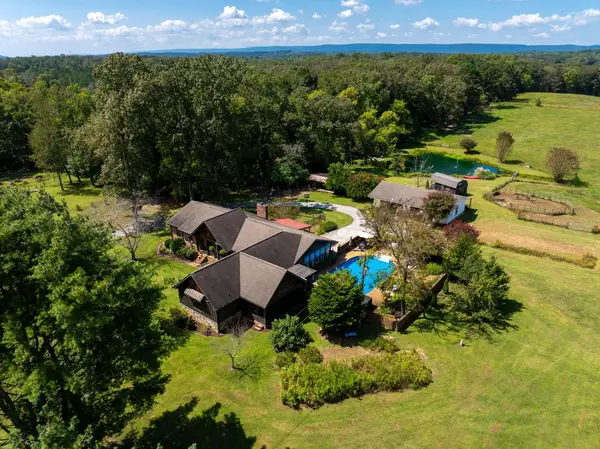 $1,150,000Active4 beds 4 baths3,718 sq. ft.
$1,150,000Active4 beds 4 baths3,718 sq. ft.11431 Birchwood Pike, Harrison, TN 37341
MLS# 1520594Listed by: COLDWELL BANKER PRYOR REALTY - Open Sun, 1 to 3pmNew
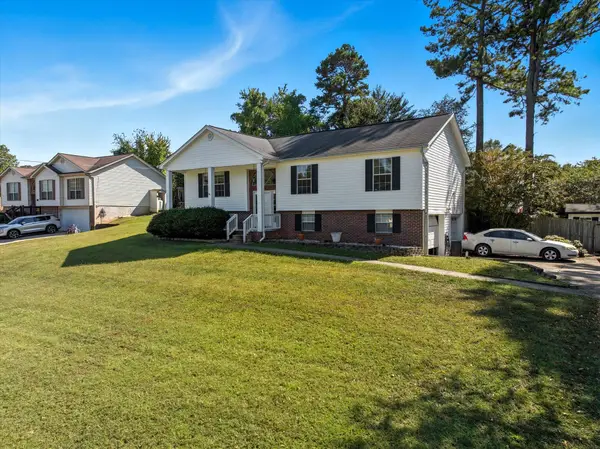 $335,000Active4 beds 2 baths2,019 sq. ft.
$335,000Active4 beds 2 baths2,019 sq. ft.7018 Treeline Drive, Harrison, TN 37341
MLS# 20254458Listed by: KW CLEVELAND
