5988 Cashmere Lane, Harrison, TN 37341
Local realty services provided by:Better Homes and Gardens Real Estate Signature Brokers
Listed by:sean h smith
Office:keller williams realty
MLS#:1514990
Source:TN_CAR
Price summary
- Price:$530,000
- Price per sq. ft.:$206.55
- Monthly HOA dues:$22.92
About this home
Built in 2022 and thoughtfully enhanced since, this like-new 3-bedroom, 3.5-bath home sits proudly on a corner lot on a quiet cul-de-sac street in a beautiful community just five minutes from lake access. With a brick and lap siding exterior, neutral color palette, and striking sloped roofline, the curb appeal is as impressive as the interior.
Step inside to a bright, welcoming foyer with a view straight into the heart of the home. The living room greets you with soaring ceilings, a cozy gas fireplace with upgraded mantel, and abundant natural light. Flowing from the living room, the open-concept design leads into a spacious dining area and a kitchen featuring granite countertops, stainless steel appliances, pantry, and a breakfast nook that overlooks the private and spacious backyard.
Just off the kitchen, step onto a large covered deck—ideal for entertaining or relaxing, with added privacy thanks to mature trees and easy access to the backyard.
Back inside, the main-level primary suite offers a peaceful retreat with a walk-in closet and a spa-like bath featuring a freestanding soaking tub and walk-in shower. The laundry room sits just steps away for added convenience, along with a powder room for guests and access to the two-car garage.
Upstairs, you'll find a versatile layout with two generous sized bedrooms, two full bathrooms, and large bonus space (which could serve as a fourth bedroom, media room, or playroom). The two bedrooms are connected by a jack and jill style full bathroom and offer ample closet space and a thoughtful flow while the bonus room has its own full bath connected and two closets of its own.
Beyond its great layout, this home has been upgraded with a whole-house water softener and purification system, a second driveway ideal for RV or boat parking, custom lighting, and recent deck refinishing (June 2025). The landscaping was refreshed in 2024, adding to its move-in-ready appeal. Community amenities include a neighborhood pool and quick lake accessall just 30 minutes from downtown Chattanooga. 5988 Cashmere Lane is truly a home that blends timeless design, modern updates, and everyday ease. Schedule your private showing today.
Contact an agent
Home facts
- Year built:2022
- Listing ID #:1514990
- Added:105 day(s) ago
- Updated:October 02, 2025 at 07:34 AM
Rooms and interior
- Bedrooms:3
- Total bathrooms:4
- Full bathrooms:3
- Half bathrooms:1
- Living area:2,566 sq. ft.
Heating and cooling
- Cooling:Central Air
- Heating:Central, Electric, Heating
Structure and exterior
- Roof:Shingle
- Year built:2022
- Building area:2,566 sq. ft.
- Lot area:0.57 Acres
Utilities
- Water:Public, Water Connected
- Sewer:Septic Tank
Finances and disclosures
- Price:$530,000
- Price per sq. ft.:$206.55
- Tax amount:$2,136
New listings near 5988 Cashmere Lane
- New
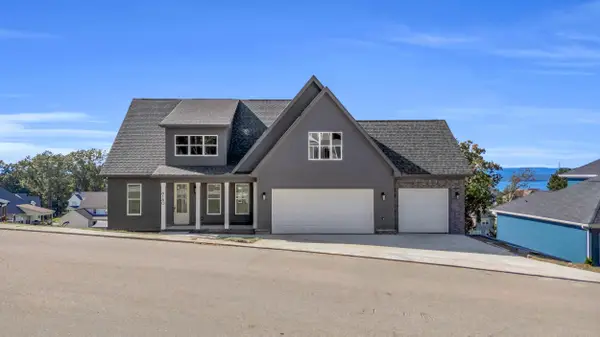 $649,000Active3 beds 3 baths2,751 sq. ft.
$649,000Active3 beds 3 baths2,751 sq. ft.6160 Cashmere Lane, Harrison, TN 37341
MLS# 1521518Listed by: KELLER WILLIAMS REALTY - New
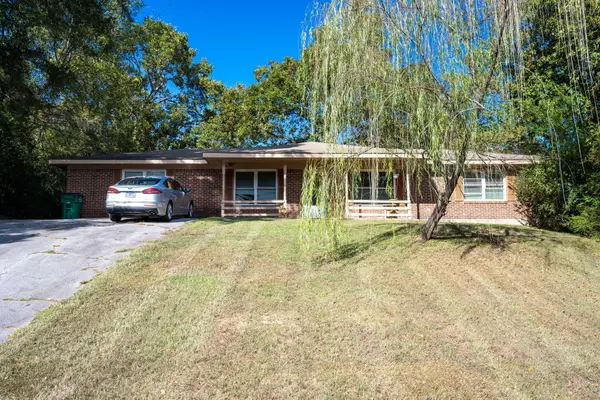 $295,000Active-- beds -- baths1,843 sq. ft.
$295,000Active-- beds -- baths1,843 sq. ft.5041/5043 Shoals Lane, Chattanooga, TN 37416
MLS# 1521503Listed by: KELLER WILLIAMS REALTY - New
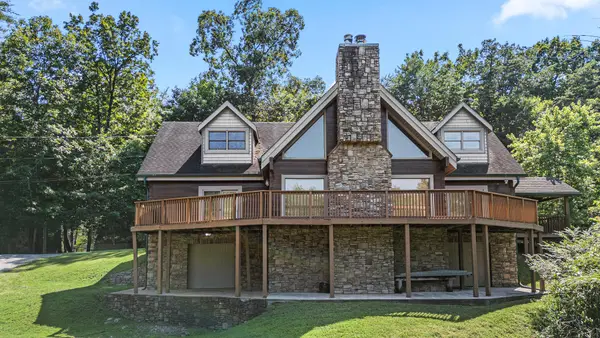 $925,000Active3 beds 3 baths2,554 sq. ft.
$925,000Active3 beds 3 baths2,554 sq. ft.7538 Banther Road, Harrison, TN 37341
MLS# 1521105Listed by: REAL ESTATE PARTNERS CHATTANOOGA LLC - New
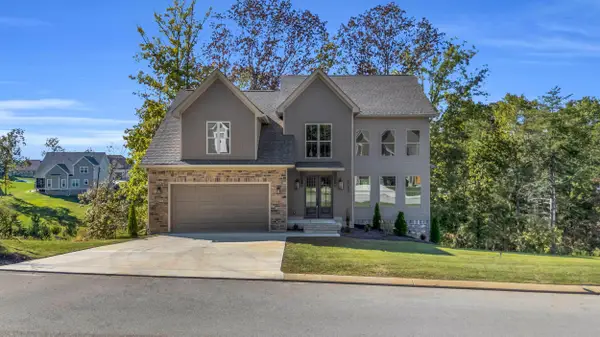 $599,000Active3 beds 4 baths2,883 sq. ft.
$599,000Active3 beds 4 baths2,883 sq. ft.6084 Cashmere Lane, Harrison, TN 37341
MLS# 1521453Listed by: KELLER WILLIAMS REALTY - New
 $279,000Active3 beds 2 baths1,075 sq. ft.
$279,000Active3 beds 2 baths1,075 sq. ft.5482 Chesapeake Drive, Chattanooga, TN 37416
MLS# 1521192Listed by: CRYE-LEIKE, REALTORS - New
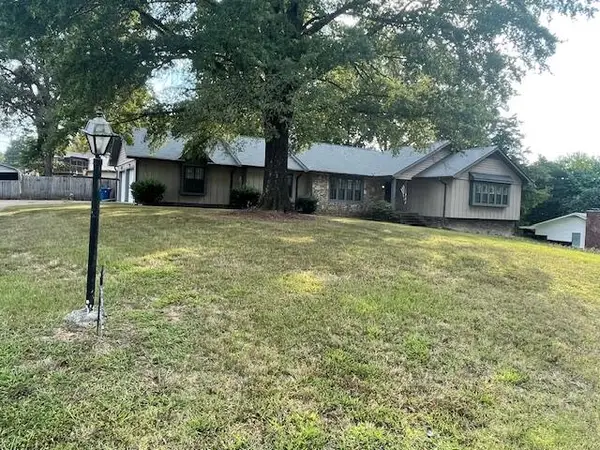 $349,900Active5 beds 3 baths3,504 sq. ft.
$349,900Active5 beds 3 baths3,504 sq. ft.9012 Edgewater Road, Chattanooga, TN 37416
MLS# 1521060Listed by: KELLER WILLIAMS REALTY - New
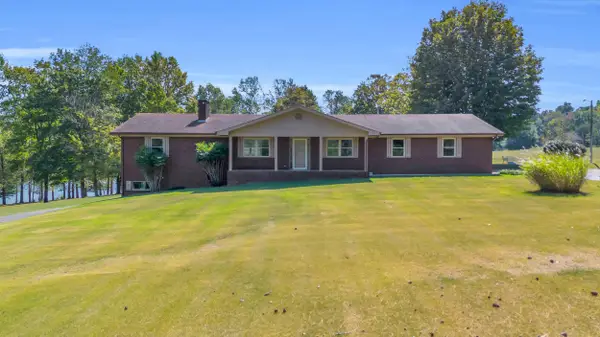 $1,200,000Active4 beds 3 baths2,826 sq. ft.
$1,200,000Active4 beds 3 baths2,826 sq. ft.8024 Tn-58, Harrison, TN 37341
MLS# 20254506Listed by: KW CLEVELAND - New
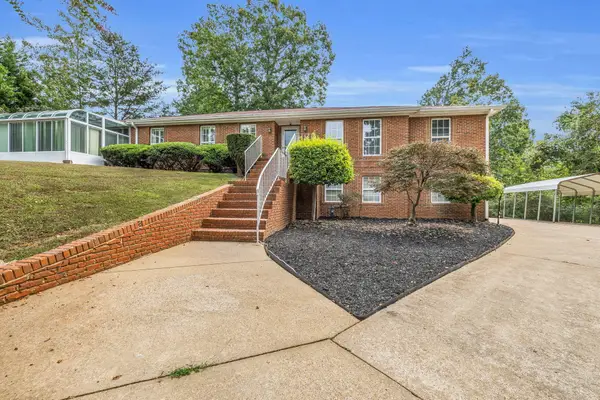 $569,000Active4 beds 4 baths3,391 sq. ft.
$569,000Active4 beds 4 baths3,391 sq. ft.6434 Waconda Point Road, Harrison, TN 37341
MLS# 2969186Listed by: ZACH TAYLOR CHATTANOOGA - New
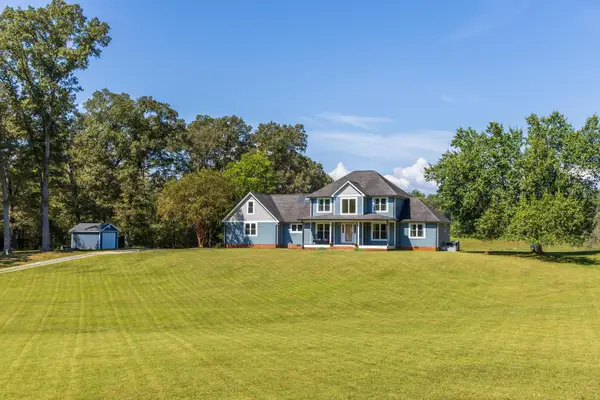 $665,000Active5 beds 4 baths2,908 sq. ft.
$665,000Active5 beds 4 baths2,908 sq. ft.11819 Thatch Road, Harrison, TN 37341
MLS# 20254496Listed by: KELLER WILLIAMS REALTY - CHATTANOOGA - WASHINGTON ST - New
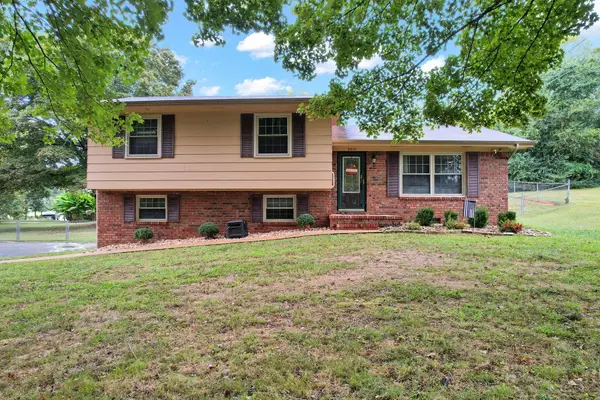 $329,700Active4 beds 3 baths2,028 sq. ft.
$329,700Active4 beds 3 baths2,028 sq. ft.9217 Villagewood Drive, Harrison, TN 37341
MLS# 20254483Listed by: COLDWELL BANKER KINARD REALTY
