6005 Hillcrest Drive, Harrison, TN 37341
Local realty services provided by:Better Homes and Gardens Real Estate Jackson Realty
6005 Hillcrest Drive,Harrison, TN 37341
$290,000
- 3 Beds
- 2 Baths
- 1,256 sq. ft.
- Single family
- Active
Listed by:judy r austin
Office:redfin
MLS#:1520411
Source:TN_CAR
Price summary
- Price:$290,000
- Price per sq. ft.:$230.89
About this home
Welcome to this beautifully maintained 3-bedroom, 2-bathroom home that combines timeless charm with modern comfort. Featuring a stunning stone exterior, this home offers impressive curb appeal and durability that stands the test of time.
Step inside to find gorgeous flooring flowing throughout the main living areas, adding warmth and elegance to every room. The spacious, open concept eat-in kitchen is perfect for entertaining or family gatherings, offering plenty of counter space, natural light, and room for a large dining table.
Outside, enjoy relaxing or hosting on the back deck, overlooking a private backyard perfect for outdoor living.
Don't miss the opportunity to own this beautiful, move-in ready home with character, space, and flexibility in all the right places! Home is tenant occupied. Please do not disturb tenants.
Contact an agent
Home facts
- Year built:1969
- Listing ID #:1520411
- Added:45 day(s) ago
- Updated:October 16, 2025 at 02:59 PM
Rooms and interior
- Bedrooms:3
- Total bathrooms:2
- Full bathrooms:2
- Living area:1,256 sq. ft.
Heating and cooling
- Cooling:Central Air, Electric
- Heating:Central, Electric, Heating
Structure and exterior
- Roof:Shingle
- Year built:1969
- Building area:1,256 sq. ft.
- Lot area:0.28 Acres
Utilities
- Water:Public
- Sewer:Septic Tank
Finances and disclosures
- Price:$290,000
- Price per sq. ft.:$230.89
- Tax amount:$708
New listings near 6005 Hillcrest Drive
- New
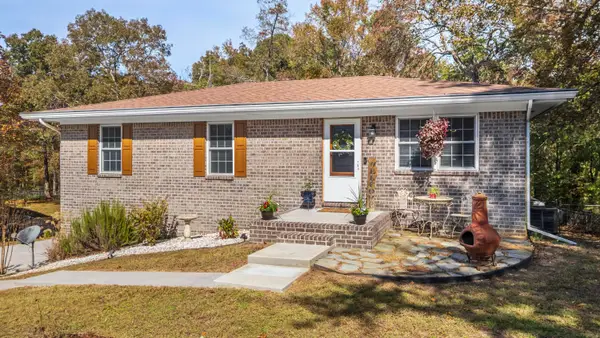 $309,000Active3 beds 2 baths1,131 sq. ft.
$309,000Active3 beds 2 baths1,131 sq. ft.7111 Fine Lane, Harrison, TN 37341
MLS# 1523025Listed by: KELLER WILLIAMS REALTY - New
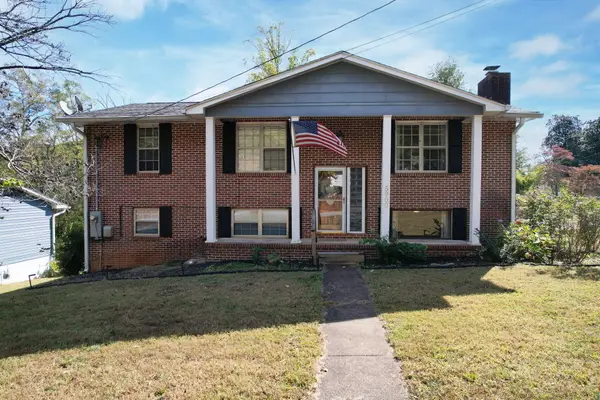 $335,000Active3 beds 2 baths2,250 sq. ft.
$335,000Active3 beds 2 baths2,250 sq. ft.5900 Tyner Lane, Harrison, TN 37341
MLS# 1523003Listed by: EXP REALTY LLC - New
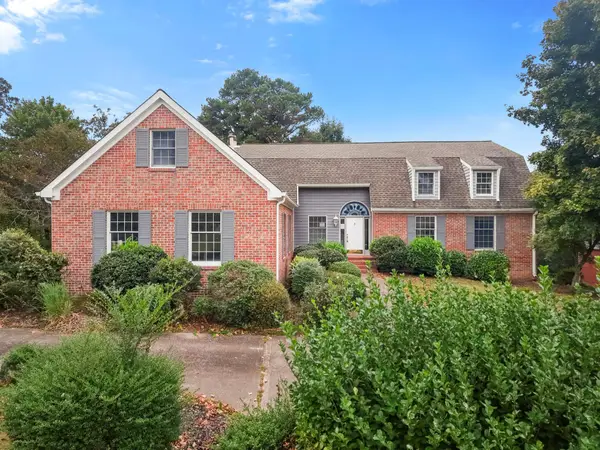 $600,000Active4 beds 3 baths3,787 sq. ft.
$600,000Active4 beds 3 baths3,787 sq. ft.5818 Rainbow Springs Drive, Chattanooga, TN 37416
MLS# 1522913Listed by: RE/MAX PROPERTIES - New
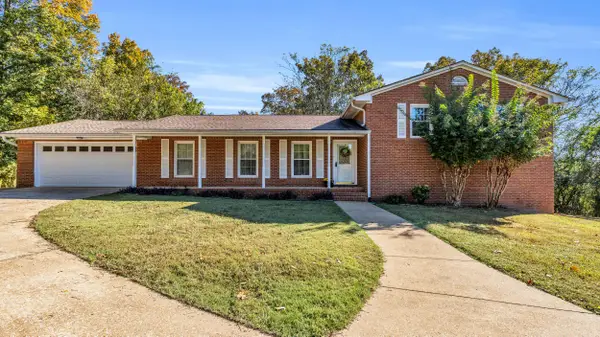 $489,000Active4 beds 4 baths2,687 sq. ft.
$489,000Active4 beds 4 baths2,687 sq. ft.6442 Bayshore Drive, Harrison, TN 37341
MLS# 1522877Listed by: RE/MAX RENAISSANCE REALTORS - New
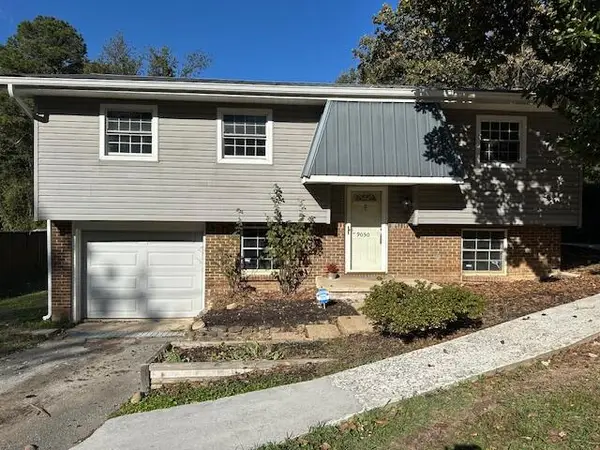 $185,000Active3 beds 1 baths1,237 sq. ft.
$185,000Active3 beds 1 baths1,237 sq. ft.9050 Wooten Road, Chattanooga, TN 37416
MLS# 1522867Listed by: HORIZON SOTHEBY'S INTERNATIONAL REALTY - New
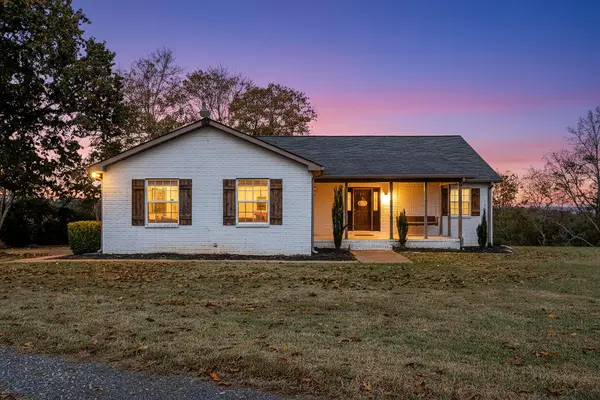 $629,000Active2 beds 3 baths3,666 sq. ft.
$629,000Active2 beds 3 baths3,666 sq. ft.8971 Kevin Lane, Harrison, TN 37341
MLS# 1522860Listed by: KELLER WILLIAMS REALTY - New
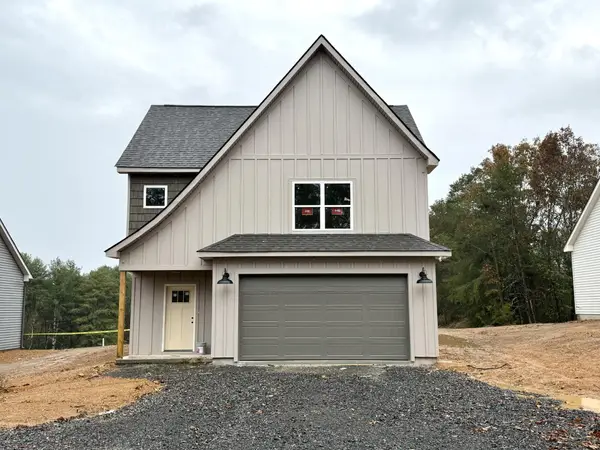 $449,000Active3 beds 3 baths2,200 sq. ft.
$449,000Active3 beds 3 baths2,200 sq. ft.9680 Birchwood Pike, Harrison, TN 37341
MLS# 3032793Listed by: GREATER DOWNTOWN REALTY DBA KELLER WILLIAMS REALTY - New
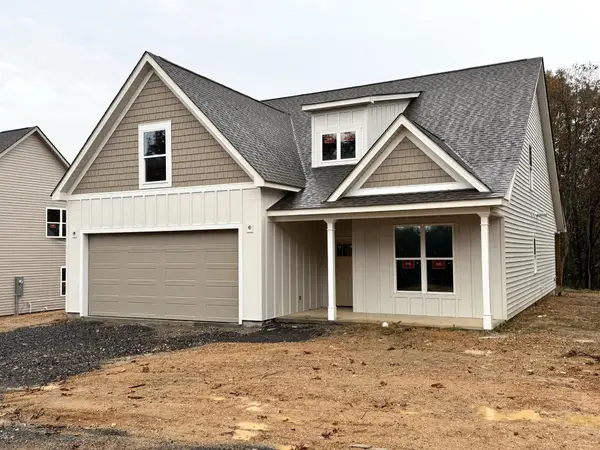 $489,000Active3 beds 4 baths2,375 sq. ft.
$489,000Active3 beds 4 baths2,375 sq. ft.9668 Birchwood Pike, Harrison, TN 37341
MLS# 3032813Listed by: GREATER DOWNTOWN REALTY DBA KELLER WILLIAMS REALTY - Open Wed, 5 to 7pmNew
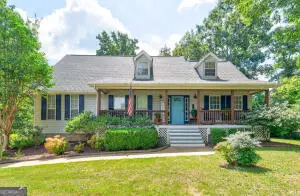 $395,000Active3 beds 3 baths2,403 sq. ft.
$395,000Active3 beds 3 baths2,403 sq. ft.10908 Possum Trail Road, Harrison, TN 37341
MLS# 10629962Listed by: Crye-Leike, Realtors - New
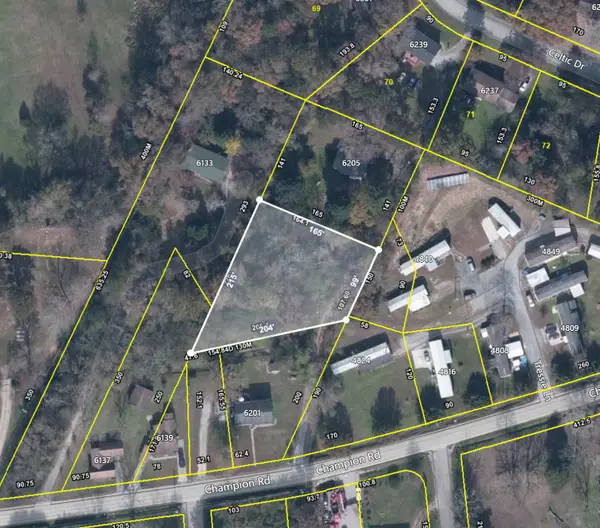 $25,000Active0.59 Acres
$25,000Active0.59 Acres0 Champion Road, Chattanooga, TN 37416
MLS# 1522621Listed by: ELITE PROPERTIES
