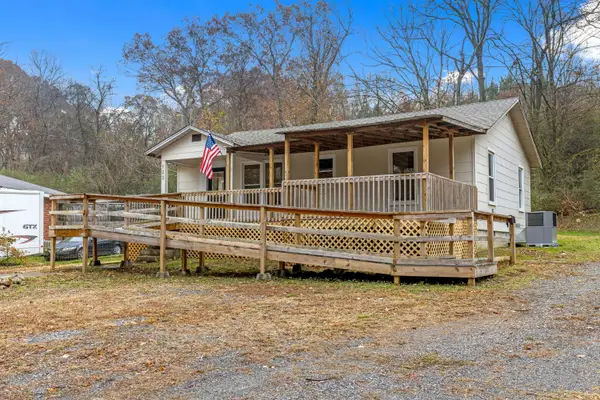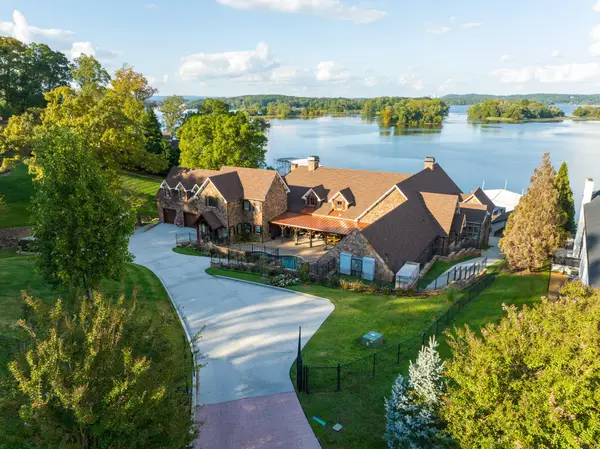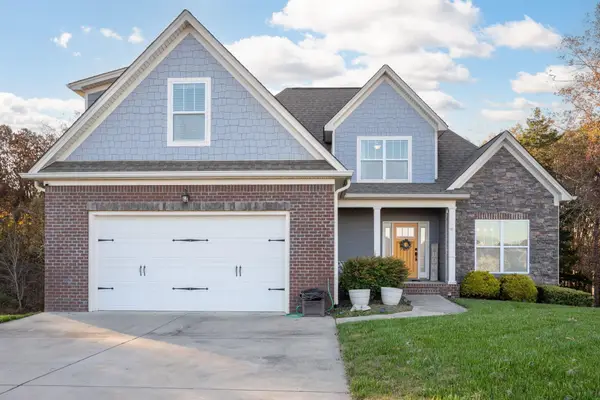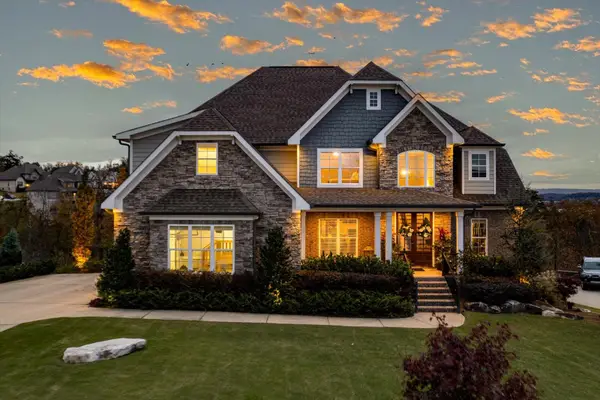6084 Breezy Hollow Lane, Harrison, TN 37341
Local realty services provided by:Better Homes and Gardens Real Estate Signature Brokers
6084 Breezy Hollow Lane,Harrison, TN 37341
$530,000
- 4 Beds
- 4 Baths
- 2,516 sq. ft.
- Single family
- Pending
Listed by: nicole anthony
Office: keller williams realty
MLS#:1524322
Source:TN_CAR
Price summary
- Price:$530,000
- Price per sq. ft.:$210.65
- Monthly HOA dues:$22.92
About this home
*With an acceptable offer before December 12th, the seller is offering $5,000 towards buyer's closing costs. Several pieces of furniture, including newer washer and dryer are negotiable with a strong offer.
Welcome to 6084 Breezy Hollow Lane, an elegant and thoughtfully designed 4-bedroom, 3.5-bath home nestled in the serene Lake Breeze subdivision of Harrison, TN. Built in 2018, this home blends modern luxury with cozy comfort and peaceful surroundings. Nestled on one of the largest lots in the subdivision. This standout feature gives you breathing room and privacy all the way around.
Step into a bright, open foyer that flows into a spacious, light-filled living room featuring hardwood floors and an inviting open staircase. The kitchen is the heart of the home, complete with granite countertops, stainless steel appliances, and quality cabinetry. The living room features a stone gas fireplace. As you open the back door, you will step into a newly stained covered screened porch perfect for entertaining. The seller recently invested $7,000 to professionally stain the decks and front balcony.
Throughout the home, you will notice the energy-efficient custom shades that were recently installed. Versatile light and privacy control: The top-down/bottom-up feature lets you position the shade to meet different needs throughout the day. You can have light filtering in from the top while maintaining privacy at the bottom, or have the entire shade raised to get a full view. UV protection: The top sheer shade filters harsh sunlight and blocks UV rays while still allowing light to enter, helping to protect furnishings. Energy efficiency: The honeycomb - style bottom shade is designed for insulation, helping to keep your home cooler in the summer and warmer in the winter. Thus, keeping the energy bill lower. ($10,000 upgrade) The main-level primary suite offers a true retreat with tray ceilings, a spa like bath featuring a walk-in shower with a rainfall showerhead, soaking tub, and a generous walk-in closet. Upstairs, you'll find three additional bedrooms, two full baths, and a versatile bonus room ideal for an office, media room, or play space. Don't miss the walk-out balcony in the upstairs bedroom! You will walk out to a view of Chickamauga Lake!
In the summertime, you are guaranteed to have fun! Lake Breeze offers a community pool. For those who love the outdoors, Skull Island, Harrison Bay State Park, Wolftever, and Ware Branch are minutes away, offering boating, fishing, and hiking.
With quick access to Highway 58, Ooltewah and downtown Chattanooga are just a short drive away. Modern finishes, a functional floorplan, and a large corner lot make 6084 Breezy Hollow Lane the perfect place to call home, whether you're looking to entertain, grow, or simply unwind.
Contact an agent
Home facts
- Year built:2018
- Listing ID #:1524322
- Added:1 day(s) ago
- Updated:November 23, 2025 at 08:21 AM
Rooms and interior
- Bedrooms:4
- Total bathrooms:4
- Full bathrooms:3
- Half bathrooms:1
- Living area:2,516 sq. ft.
Heating and cooling
- Cooling:Central Air
- Heating:Central, Electric, Heating
Structure and exterior
- Roof:Shingle
- Year built:2018
- Building area:2,516 sq. ft.
- Lot area:0.5 Acres
Utilities
- Water:Public
- Sewer:Septic Tank
Finances and disclosures
- Price:$530,000
- Price per sq. ft.:$210.65
- Tax amount:$2,301
New listings near 6084 Breezy Hollow Lane
 $200,000Active3 beds 1 baths1,029 sq. ft.
$200,000Active3 beds 1 baths1,029 sq. ft.123 Jamestown Road, Chattanooga, TN 37416
MLS# 1523357Listed by: KELLER WILLIAMS REALTY- New
 $4,375,000Active5 beds 5 baths12,595 sq. ft.
$4,375,000Active5 beds 5 baths12,595 sq. ft.6432 Cobble Lane, Harrison, TN 37341
MLS# 2976603Listed by: GREATER DOWNTOWN REALTY DBA KELLER WILLIAMS REALTY - New
 $279,000Active3 beds 2 baths1,357 sq. ft.
$279,000Active3 beds 2 baths1,357 sq. ft.7151 Bramlett Lane, Harrison, TN 37341
MLS# 1524062Listed by: DIXON HOMES REALTY - New
 $575,000Active4 beds 3 baths2,608 sq. ft.
$575,000Active4 beds 3 baths2,608 sq. ft.7279 Will Drive, Harrison, TN 37341
MLS# 1523936Listed by: ELITE PROPERTIES - New
 $450,000Active3 beds 3 baths3,698 sq. ft.
$450,000Active3 beds 3 baths3,698 sq. ft.7014 Sawgrass Court, Chattanooga, TN 37416
MLS# 1524043Listed by: EXP REALTY LLC - New
 $725,000Active4 beds 4 baths3,600 sq. ft.
$725,000Active4 beds 4 baths3,600 sq. ft.5701 Topsail Greens Drive, Chattanooga, TN 37416
MLS# 1524004Listed by: KELLER WILLIAMS REALTY  $275,000Active3 beds 1 baths1,325 sq. ft.
$275,000Active3 beds 1 baths1,325 sq. ft.11331 Thatch Road, Harrison, TN 37341
MLS# 20255344Listed by: KW CLEVELAND $875,000Active4 beds 4 baths3,400 sq. ft.
$875,000Active4 beds 4 baths3,400 sq. ft.5943 Eaglemont Drive, Chattanooga, TN 37416
MLS# 1523813Listed by: 1 PERCENT LISTS SCENIC CITY $295,000Active3 beds 1 baths1,092 sq. ft.
$295,000Active3 beds 1 baths1,092 sq. ft.7009 Igou Ferry Road, Harrison, TN 37341
MLS# 1523797Listed by: CRYE-LEIKE REALTORS
