8224 Pierpoint Drive, Harrison, TN 37341
Local realty services provided by:Better Homes and Gardens Real Estate Jackson Realty
Listed by:diane patty
Office:keller williams realty
MLS#:1518743
Source:TN_CAR
Price summary
- Price:$1,195,000
- Price per sq. ft.:$268.84
- Monthly HOA dues:$8.33
About this home
Welcome to 8224 Pierpoint Drive - a stunning waterfront home offering endless opportunities to create the outdoor living space of your dreams. Perfectly situated on a generous .82-acre lot along a scenic finger of Savannah Creek, this property features a permanent dock and a boathouse with water and electricity—making boat storage, maintenance, and cleaning a breeze. From your backyard, enjoy direct boating access to Harrison Bay, Savannah Bay, and the Tennessee River for endless days on the water. Inside, a grand two-story foyer welcomes you into a bright, airy interior. The cathedral ceilings in the formal living and dining rooms are accented by floor-to-ceiling windows, filling the space with gorgeous natural light. Gleaming hardwood floors flow throughout most of the main level. The kitchen is a chef's delight, complete with granite countertops, a 6-burner gas range, wall oven, and a walk-in pantry. It opens seamlessly to the cozy family room, ideal for casual gatherings and enjoying views of nature. The main-level primary suite offers space for a sitting area, a spa-like ensuite with a jetted tub, separate shower, walk-in closet, making this your private retreat. Upstairs, you'll find three spacious bedrooms, including a Jack-and-Jill bath between two rooms, plus an additional full bath. The third bedroom offers walk-out attic storage, perfect for storage. Every bedroom—and nearly every room in the home—features a sizeable closet, providing extensive storage throughout. On the garden-level basement, you'll discover an ideal guest quarters or in-law suite featuring a large living area, two bedrooms, a full bath, heated/cooled storage, and sealed concrete floors for durability and easy maintenance. A utility garage offers excellent space for boat or toy storage, a workshop, or both. Enjoy the outdoors year-round on the main-level screened porch overlooking the expansive backyard leading to the water. Neighborhood amenities include greenspace, tennis courts, and basketball courts. Located just 15 minutes to Cambridge Square for dining and shopping, and 30 minutes to downtown Chattanooga, this home offers privacy, convenience, and an unparalleled waterfront lifestyle with abundant storage for all your needs. Buyer to verify all information.
Contact an agent
Home facts
- Year built:1989
- Listing ID #:1518743
- Added:47 day(s) ago
- Updated:October 02, 2025 at 07:34 AM
Rooms and interior
- Bedrooms:6
- Total bathrooms:5
- Full bathrooms:4
- Half bathrooms:1
- Living area:4,445 sq. ft.
Heating and cooling
- Cooling:Central Air, Electric, Multi Units
- Heating:Central, Electric, Heating
Structure and exterior
- Roof:Shingle
- Year built:1989
- Building area:4,445 sq. ft.
- Lot area:0.85 Acres
Utilities
- Water:Public, Water Connected
- Sewer:Septic Tank
Finances and disclosures
- Price:$1,195,000
- Price per sq. ft.:$268.84
- Tax amount:$3,688
New listings near 8224 Pierpoint Drive
- New
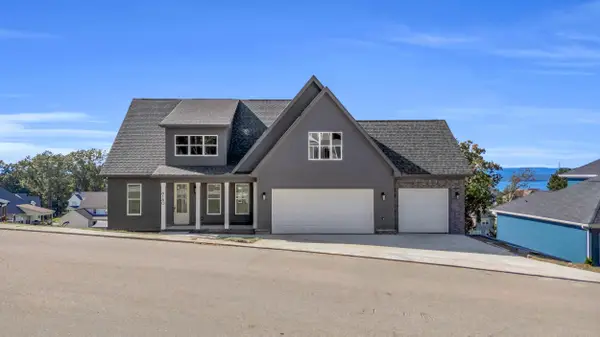 $649,000Active3 beds 3 baths2,751 sq. ft.
$649,000Active3 beds 3 baths2,751 sq. ft.6160 Cashmere Lane, Harrison, TN 37341
MLS# 1521518Listed by: KELLER WILLIAMS REALTY - New
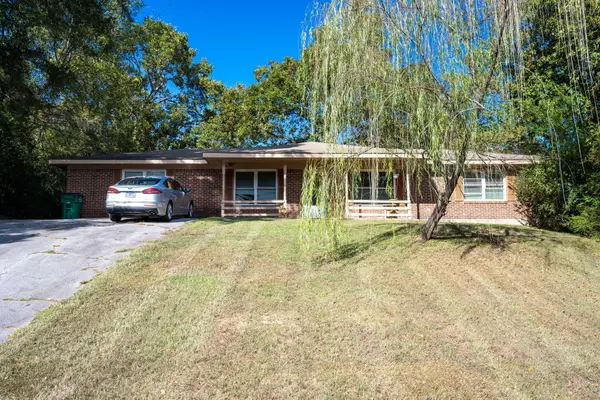 $295,000Active-- beds -- baths1,843 sq. ft.
$295,000Active-- beds -- baths1,843 sq. ft.5041/5043 Shoals Lane, Chattanooga, TN 37416
MLS# 1521503Listed by: KELLER WILLIAMS REALTY - New
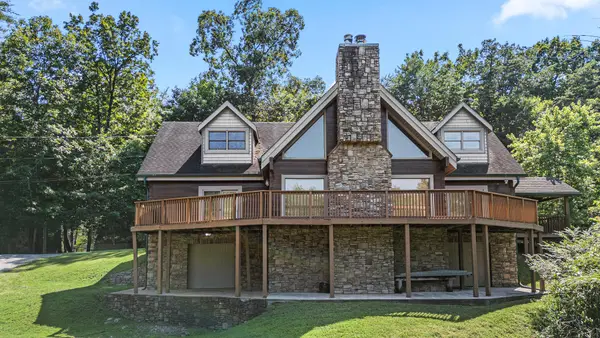 $925,000Active3 beds 3 baths2,554 sq. ft.
$925,000Active3 beds 3 baths2,554 sq. ft.7538 Banther Road, Harrison, TN 37341
MLS# 1521105Listed by: REAL ESTATE PARTNERS CHATTANOOGA LLC - New
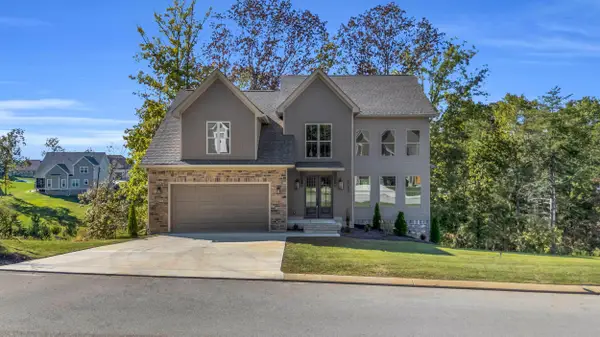 $599,000Active3 beds 4 baths2,883 sq. ft.
$599,000Active3 beds 4 baths2,883 sq. ft.6084 Cashmere Lane, Harrison, TN 37341
MLS# 1521453Listed by: KELLER WILLIAMS REALTY - New
 $279,000Active3 beds 2 baths1,075 sq. ft.
$279,000Active3 beds 2 baths1,075 sq. ft.5482 Chesapeake Drive, Chattanooga, TN 37416
MLS# 1521192Listed by: CRYE-LEIKE, REALTORS - New
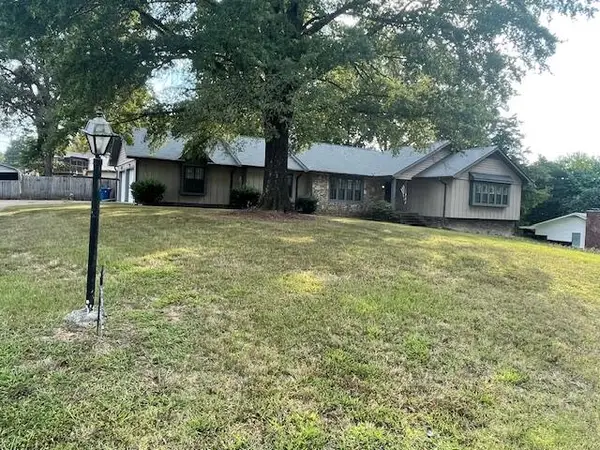 $349,900Active5 beds 3 baths3,504 sq. ft.
$349,900Active5 beds 3 baths3,504 sq. ft.9012 Edgewater Road, Chattanooga, TN 37416
MLS# 1521060Listed by: KELLER WILLIAMS REALTY - New
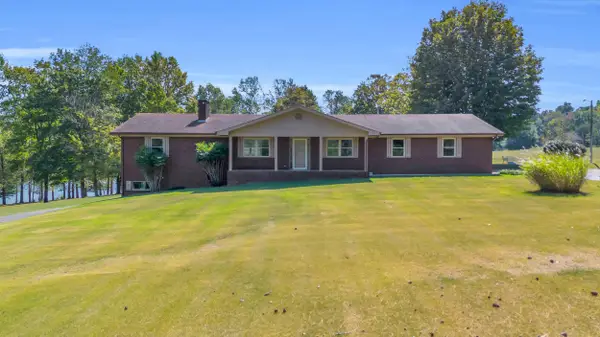 $1,200,000Active4 beds 3 baths2,826 sq. ft.
$1,200,000Active4 beds 3 baths2,826 sq. ft.8024 Tn-58, Harrison, TN 37341
MLS# 20254506Listed by: KW CLEVELAND - New
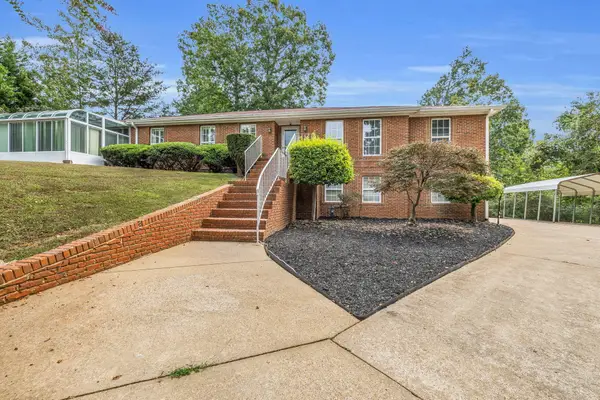 $569,000Active4 beds 4 baths3,391 sq. ft.
$569,000Active4 beds 4 baths3,391 sq. ft.6434 Waconda Point Road, Harrison, TN 37341
MLS# 2969186Listed by: ZACH TAYLOR CHATTANOOGA - New
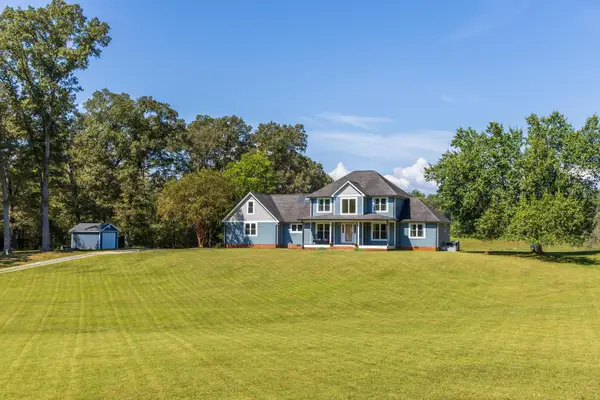 $665,000Active5 beds 4 baths2,908 sq. ft.
$665,000Active5 beds 4 baths2,908 sq. ft.11819 Thatch Road, Harrison, TN 37341
MLS# 20254496Listed by: KELLER WILLIAMS REALTY - CHATTANOOGA - WASHINGTON ST - New
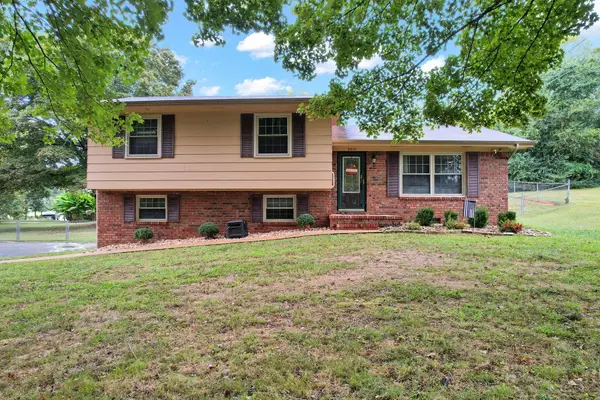 $329,700Active4 beds 3 baths2,028 sq. ft.
$329,700Active4 beds 3 baths2,028 sq. ft.9217 Villagewood Drive, Harrison, TN 37341
MLS# 20254483Listed by: COLDWELL BANKER KINARD REALTY
