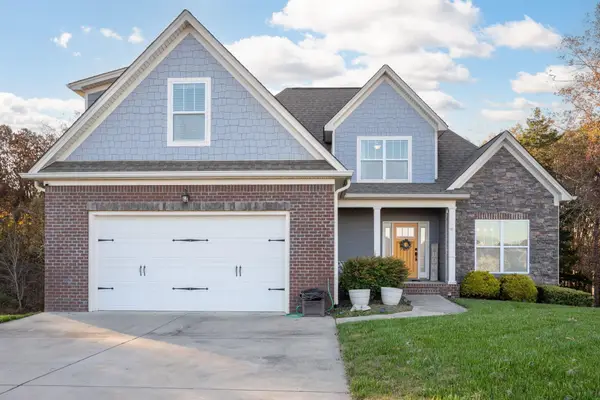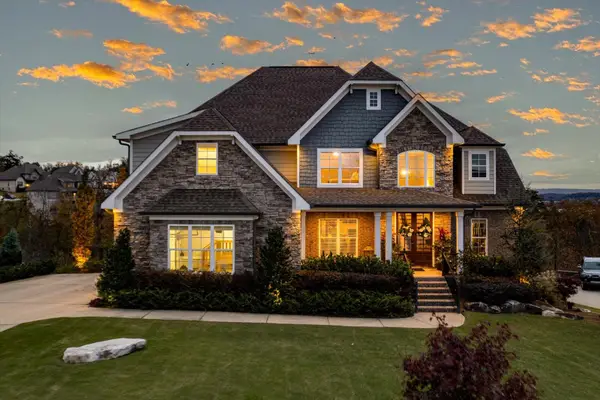8631 Autumn Oak Lane, Harrison, TN 37341
Local realty services provided by:Better Homes and Gardens Real Estate Signature Brokers
8631 Autumn Oak Lane,Harrison, TN 37341
$389,000
- 3 Beds
- 2 Baths
- 1,510 sq. ft.
- Single family
- Active
Listed by: sarah c ketterer
Office: keller williams realty
MLS#:1522184
Source:TN_CAR
Price summary
- Price:$389,000
- Price per sq. ft.:$257.62
About this home
Completely Renovated One-Level Home on a Quiet Cul-de-Sac in River Cove!
Welcome to 8631 Autumn Oak Lane — a beautifully updated 3-bedroom, 2-bath home offering modern comfort and style in a peaceful Harrison neighborhood. Set on a quiet cul-de-sac, this single-level home features a smart layout with fresh upgrades throughout.
Step inside to discover an open living area with vaulted ceilings and a cozy fireplace, creating an inviting space for relaxing or entertaining. The newly remodeled kitchen showcases sleek quartz countertops, new cabinetry, and modern lighting — complemented by a dedicated dining area ideal for family meals or gatherings.
The primary suite is privately situated on one side of the home and features a spacious layout with an updated bathroom. Two additional bedrooms and a second full bath provide plenty of space for family or guests.
Enjoy the convenience of a large laundry/utility room and a two-car garage Outside, a back deck and patio overlook a gently sloped yard, perfect for outdoor living or pets (complete with an electric fence system).
Additional highlights include:
All new flooring and fresh paint throughout
Quartz countertops and upgraded vanities
Modern light fixtures and ceiling fans
Brick accents and low-maintenance exterior
Central electric HVAC
Located in the River Cove subdivision, this home combines a quiet, rural feel with convenient access to Highway 58, Harrison Bay, and area schools. Move-in ready and like new — come see this gem before it's gone!
Contact an agent
Home facts
- Year built:1997
- Listing ID #:1522184
- Added:30 day(s) ago
- Updated:November 15, 2025 at 05:21 PM
Rooms and interior
- Bedrooms:3
- Total bathrooms:2
- Full bathrooms:2
- Living area:1,510 sq. ft.
Heating and cooling
- Cooling:Central Air, Electric
- Heating:Central, Electric, Heating
Structure and exterior
- Roof:Shingle
- Year built:1997
- Building area:1,510 sq. ft.
- Lot area:1 Acres
Utilities
- Water:Public, Water Available
- Sewer:Septic Tank
Finances and disclosures
- Price:$389,000
- Price per sq. ft.:$257.62
- Tax amount:$1,158
New listings near 8631 Autumn Oak Lane
- New
 $279,000Active3 beds 2 baths1,357 sq. ft.
$279,000Active3 beds 2 baths1,357 sq. ft.7151 Bramlett Lane, Harrison, TN 37341
MLS# 1524062Listed by: DIXON HOMES REALTY - New
 $575,000Active4 beds 3 baths2,608 sq. ft.
$575,000Active4 beds 3 baths2,608 sq. ft.7279 Will Drive, Harrison, TN 37341
MLS# 1523936Listed by: ELITE PROPERTIES - New
 $725,000Active4 beds 4 baths3,600 sq. ft.
$725,000Active4 beds 4 baths3,600 sq. ft.5701 Topsail Greens Drive, Chattanooga, TN 37416
MLS# 3045971Listed by: GREATER DOWNTOWN REALTY DBA KELLER WILLIAMS REALTY - New
 $450,000Active3 beds 3 baths3,698 sq. ft.
$450,000Active3 beds 3 baths3,698 sq. ft.7014 Sawgrass Court, Chattanooga, TN 37416
MLS# 1524043Listed by: EXP REALTY LLC - New
 $275,000Active3 beds 1 baths1,325 sq. ft.
$275,000Active3 beds 1 baths1,325 sq. ft.11331 Thatch Road, Harrison, TN 37341
MLS# 20255344Listed by: KW CLEVELAND - New
 $875,000Active4 beds 4 baths3,400 sq. ft.
$875,000Active4 beds 4 baths3,400 sq. ft.5943 Eaglemont Drive, Chattanooga, TN 37416
MLS# 1523813Listed by: 1 PERCENT LISTS SCENIC CITY - New
 $295,000Active3 beds 1 baths1,092 sq. ft.
$295,000Active3 beds 1 baths1,092 sq. ft.7009 Igou Ferry Road, Harrison, TN 37341
MLS# 1523797Listed by: CRYE-LEIKE REALTORS - New
 $250,000Active4 beds 3 baths2,240 sq. ft.
$250,000Active4 beds 3 baths2,240 sq. ft.6829 Ramsey Town Road, Harrison, TN 37341
MLS# 1523714Listed by: KELLER WILLIAMS REALTY - New
 $719,000Active5 beds 4 baths3,218 sq. ft.
$719,000Active5 beds 4 baths3,218 sq. ft.5214 Abigail Lane #19, Chattanooga, TN 37416
MLS# 3041859Listed by: GREATER DOWNTOWN REALTY DBA KELLER WILLIAMS REALTY  $159,900Pending0.28 Acres
$159,900Pending0.28 Acres6352 Lynn Road, Harrison, TN 37341
MLS# 3041322Listed by: GREATER DOWNTOWN REALTY DBA KELLER WILLIAMS REALTY
