1010 Omaha Circle, Hixson, TN 37343
Local realty services provided by:Better Homes and Gardens Real Estate Signature Brokers
1010 Omaha Circle,Hixson, TN 37343
$474,500
- 4 Beds
- 4 Baths
- 2,592 sq. ft.
- Single family
- Pending
Listed by:adrienne gremore
Office:re/max properties
MLS#:1518360
Source:TN_CAR
Price summary
- Price:$474,500
- Price per sq. ft.:$183.06
- Monthly HOA dues:$66
About this home
Step into comfort and style with this beautiful 4-bedroom, with a bonus room upstairs that could be used as a fifth bedroom, 3.5 bath home featuring an open floor plan filled with natural light. The heart of the home is the spacious kitchen, complete with sleek granite countertops and plenty of room for cooking, entertaining, or gathering with family and friends. The large primary suite is located on the main level as well as a flex/office space.
Designed for modern living, this home offers seamless flow between the living, dining, and kitchen areas, perfect for hosting or relaxing. Large windows throughout flood the space with light, creating a warm and inviting atmosphere. The generously sized bedrooms provide flexibility for guests, a home office, or growing households, while the 3.5 bathrooms offer convenience and privacy. Enjoy mountain views from the back deck, and take advantage of the community amenities including a neighborhood pool and clubhouse.
Located in a quiet and desirable Hixson neighborhood, this move-in ready home is close to shopping, schools, and parks. Don't miss your chance to own this beautiful home today!
Contact an agent
Home facts
- Year built:2023
- Listing ID #:1518360
- Added:47 day(s) ago
- Updated:September 12, 2025 at 06:54 PM
Rooms and interior
- Bedrooms:4
- Total bathrooms:4
- Full bathrooms:3
- Half bathrooms:1
- Living area:2,592 sq. ft.
Heating and cooling
- Cooling:Ceiling Fan(s), Central Air, Electric, Multi Units
- Heating:Electric, Heating, Natural Gas
Structure and exterior
- Roof:Shingle
- Year built:2023
- Building area:2,592 sq. ft.
- Lot area:0.17 Acres
Utilities
- Water:Public, Water Available, Water Connected
- Sewer:Public Sewer, Sewer Connected
Finances and disclosures
- Price:$474,500
- Price per sq. ft.:$183.06
- Tax amount:$2,088
New listings near 1010 Omaha Circle
- New
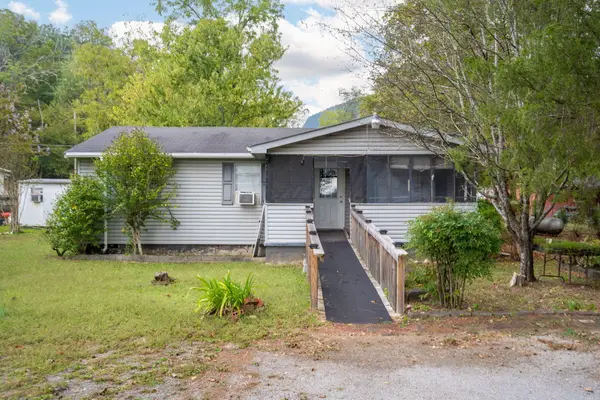 $132,000Active3 beds 1 baths1,136 sq. ft.
$132,000Active3 beds 1 baths1,136 sq. ft.805 Pickett Gulf Road, Hixson, TN 37343
MLS# 3001481Listed by: SIMPLIHOM - New
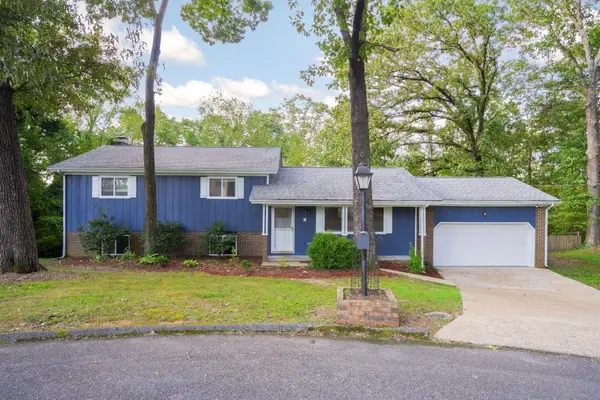 $395,000Active4 beds 3 baths2,084 sq. ft.
$395,000Active4 beds 3 baths2,084 sq. ft.1000 Olde Mill Lane, Hixson, TN 37343
MLS# 1521081Listed by: WORKING MOMS REALTY LLC 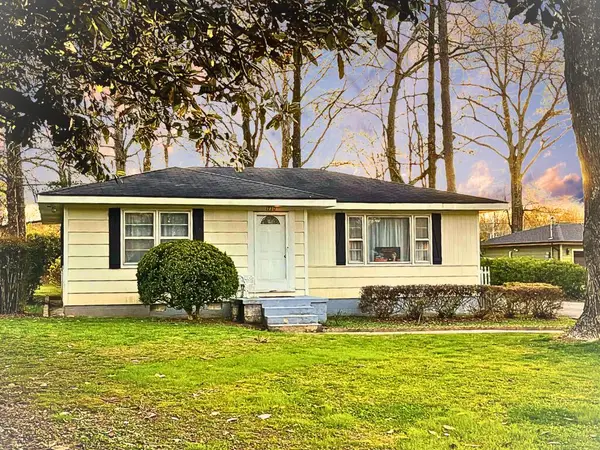 $235,900Pending2 beds 1 baths992 sq. ft.
$235,900Pending2 beds 1 baths992 sq. ft.1710 Longview Street, Hixson, TN 37343
MLS# 1521072Listed by: ZACH TAYLOR - CHATTANOOGA- Open Sun, 2 to 4pmNew
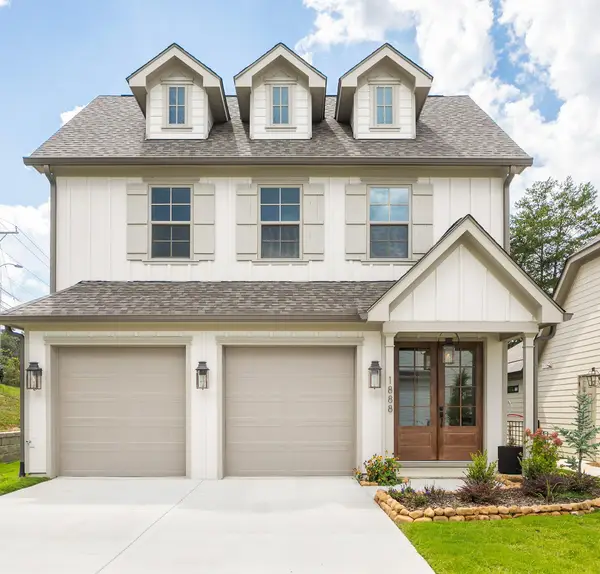 $549,000Active3 beds 4 baths2,150 sq. ft.
$549,000Active3 beds 4 baths2,150 sq. ft.1888 Emmeline Way #07, Hixson, TN 37343
MLS# 1521068Listed by: GREENTECH HOMES LLC - New
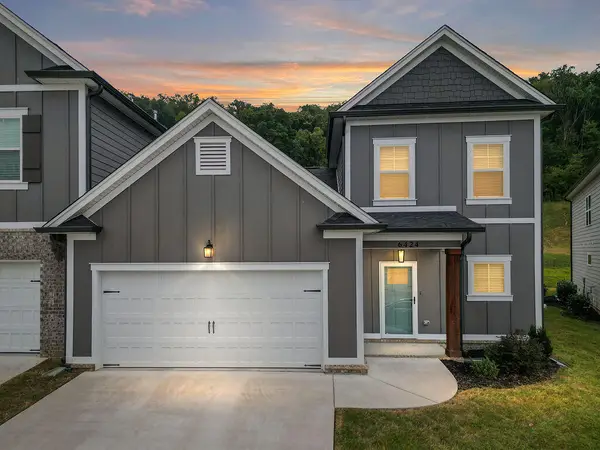 $414,900Active3 beds 3 baths2,097 sq. ft.
$414,900Active3 beds 3 baths2,097 sq. ft.6424 Serenade Lane, Hixson, TN 37343
MLS# 1521061Listed by: CRYE-LEIKE, REALTORS - New
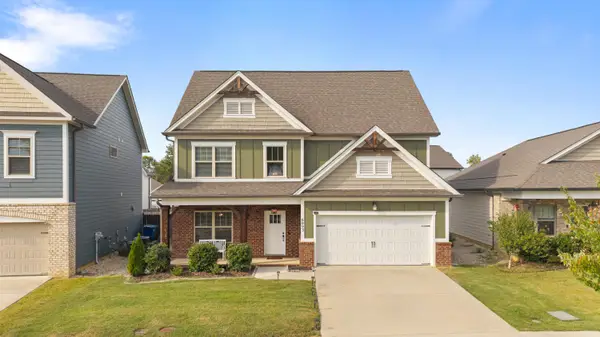 $485,000Active4 beds 3 baths2,388 sq. ft.
$485,000Active4 beds 3 baths2,388 sq. ft.6093 Amber Forest Trail, Hixson, TN 37343
MLS# 1521046Listed by: K W CLEVELAND - New
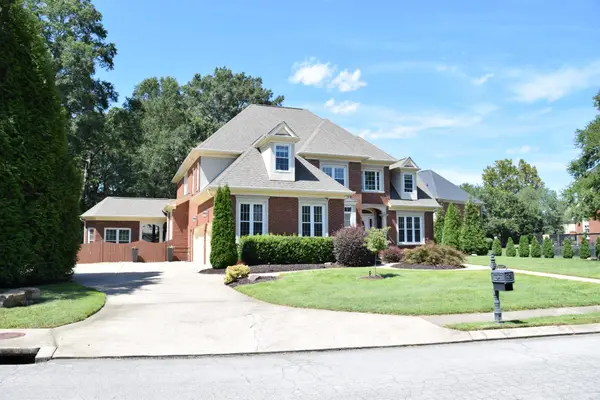 $750,000Active4 beds 4 baths4,381 sq. ft.
$750,000Active4 beds 4 baths4,381 sq. ft.6419 Camdendown Lane, Hixson, TN 37343
MLS# 2994251Listed by: UNITED REAL ESTATE EXPERTS - New
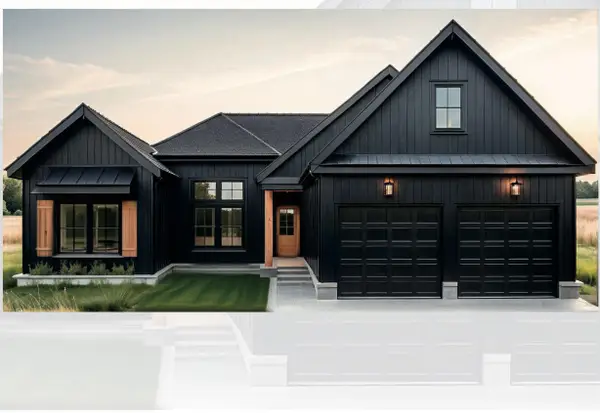 $559,000Active4 beds 3 baths2,382 sq. ft.
$559,000Active4 beds 3 baths2,382 sq. ft.7091 Paxton Circle, Hixson, TN 37343
MLS# 20254509Listed by: THE GROUP REAL ESTATE BROKERAGE - Open Sun, 2 to 4pmNew
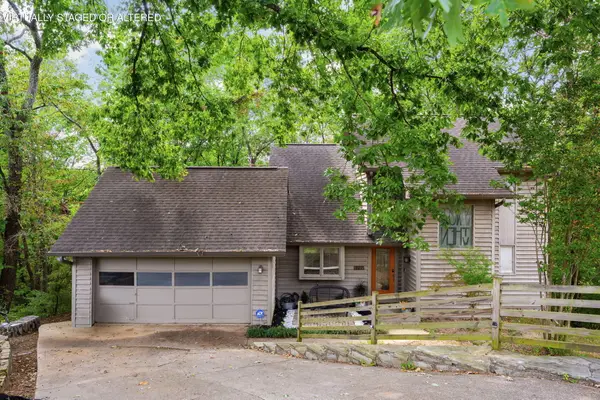 $400,000Active4 beds 4 baths2,967 sq. ft.
$400,000Active4 beds 4 baths2,967 sq. ft.1722 Lake Wood Circle, Hixson, TN 37343
MLS# 1521024Listed by: KELLER WILLIAMS REALTY - New
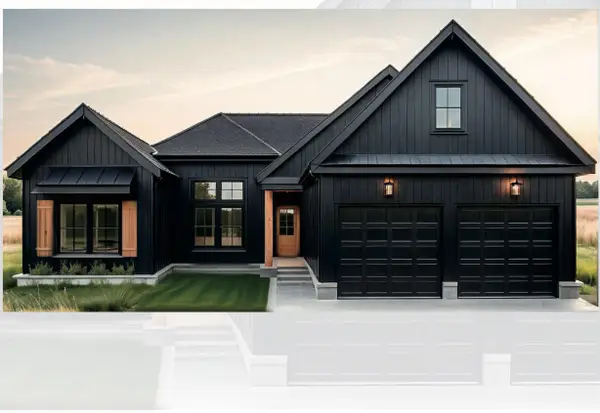 $559,000Active4 beds 3 baths2,382 sq. ft.
$559,000Active4 beds 3 baths2,382 sq. ft.7091 Paxton Circle #39, Hixson, TN 37343
MLS# 1521025Listed by: THE GROUP REAL ESTATE BROKERAGE
